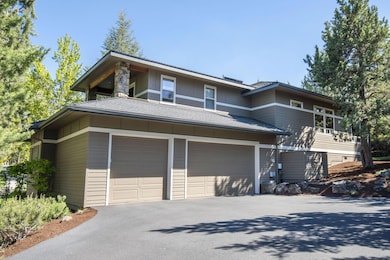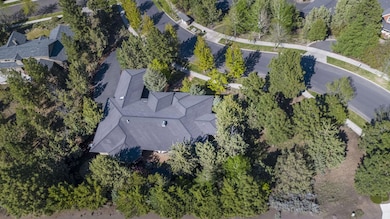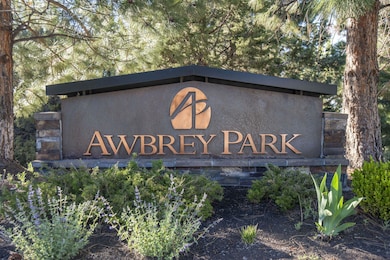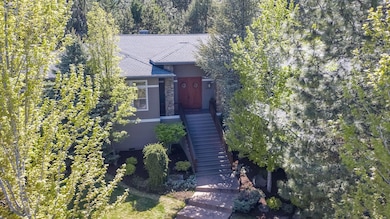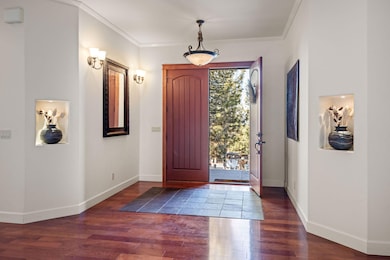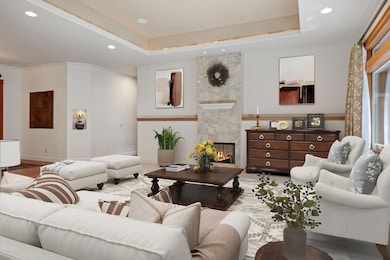
1010 N West Yosemite Dr Bend, OR 97703
Awbrey Butte NeighborhoodEstimated payment $8,195/month
Highlights
- Two Primary Bedrooms
- Open Floorplan
- Deck
- Pacific Crest Middle School Rated A-
- Fireplace in Primary Bedroom
- Northwest Architecture
About This Home
Seller credit offered to contribute towards 2 year rate buydown!! Nestled in the picturesque Awbrey Park neighborhood on Bend's beautiful west side, this single-owner home exudes pride of ownership. When you enter you are greeted w/ vaulted ceilings, hardwood floors & beautiful fireplace in the living room & formal dining room. The great room has a beautiful kitchen, family room, eating area & workspace. The primary has a lovely walk-in closet, dual vanities, jetted tub, and water closet. The main level also features a huge pantry, 2 beds w/ jack & jill bath, flex space & powder bath. Upstairs is one large bed/bonus room with an attached bath which would be great for multi-generational living. The home features an oversized 3 car garage & extra storage. Outside boasts a stunning water feature, beautifully landscaped w/ sprinklers & open space to enjoy the natural landscape. Just blocks to a great park & trails to enjoy all the outdoor lifestyle Bend has to offer.
Home Details
Home Type
- Single Family
Est. Annual Taxes
- $10,644
Year Built
- Built in 2005
Lot Details
- 0.59 Acre Lot
- Landscaped
- Rock Outcropping
- Corner Lot
- Front and Back Yard Sprinklers
- Sprinklers on Timer
- Property is zoned RS, RS
HOA Fees
- $80 Monthly HOA Fees
Parking
- 3 Car Attached Garage
- Garage Door Opener
- Driveway
- On-Street Parking
Property Views
- Territorial
- Neighborhood
Home Design
- Northwest Architecture
- Stem Wall Foundation
- Frame Construction
- Composition Roof
Interior Spaces
- 3,882 Sq Ft Home
- 1-Story Property
- Open Floorplan
- Central Vacuum
- Wired For Sound
- Built-In Features
- Vaulted Ceiling
- Gas Fireplace
- Double Pane Windows
- Vinyl Clad Windows
- Great Room with Fireplace
- Living Room with Fireplace
- Dining Room
- Home Office
- Bonus Room
Kitchen
- Eat-In Kitchen
- Breakfast Bar
- Oven
- Range with Range Hood
- Microwave
- Dishwasher
- Granite Countertops
- Tile Countertops
- Trash Compactor
- Disposal
Flooring
- Wood
- Carpet
- Tile
Bedrooms and Bathrooms
- 4 Bedrooms
- Fireplace in Primary Bedroom
- Double Master Bedroom
- Linen Closet
- Walk-In Closet
- Jack-and-Jill Bathroom
- In-Law or Guest Suite
- Double Vanity
- Hydromassage or Jetted Bathtub
Laundry
- Laundry Room
- Dryer
- Washer
Home Security
- Carbon Monoxide Detectors
- Fire and Smoke Detector
Outdoor Features
- Deck
- Patio
- Outdoor Water Feature
Schools
- North Star Elementary School
- Pacific Crest Middle School
- Summit High School
Utilities
- Forced Air Heating and Cooling System
- Heat Pump System
- Natural Gas Connected
- Hot Water Circulator
- Water Heater
- Cable TV Available
Listing and Financial Details
- Tax Lot 1
- Assessor Parcel Number 242061
Community Details
Overview
- Awbrey Park Subdivision
Recreation
- Community Playground
- Park
- Trails
Map
Home Values in the Area
Average Home Value in this Area
Tax History
| Year | Tax Paid | Tax Assessment Tax Assessment Total Assessment is a certain percentage of the fair market value that is determined by local assessors to be the total taxable value of land and additions on the property. | Land | Improvement |
|---|---|---|---|---|
| 2024 | $10,644 | $635,730 | -- | -- |
| 2023 | $9,867 | $617,220 | $0 | $0 |
| 2022 | $9,206 | $581,800 | $0 | $0 |
| 2021 | $9,220 | $564,860 | $0 | $0 |
| 2020 | $8,747 | $564,860 | $0 | $0 |
| 2019 | $8,504 | $548,410 | $0 | $0 |
| 2018 | $8,263 | $532,440 | $0 | $0 |
| 2017 | $8,021 | $516,940 | $0 | $0 |
| 2016 | $7,649 | $501,890 | $0 | $0 |
| 2015 | $7,437 | $487,280 | $0 | $0 |
| 2014 | $7,218 | $473,090 | $0 | $0 |
Property History
| Date | Event | Price | Change | Sq Ft Price |
|---|---|---|---|---|
| 04/02/2025 04/02/25 | Price Changed | $1,295,000 | -4.1% | $334 / Sq Ft |
| 03/12/2025 03/12/25 | For Sale | $1,350,000 | -- | $348 / Sq Ft |
Deed History
| Date | Type | Sale Price | Title Company |
|---|---|---|---|
| Interfamily Deed Transfer | -- | First Amer Title Ins Co Or | |
| Warranty Deed | $125,000 | Western Title & Escrow Co |
Mortgage History
| Date | Status | Loan Amount | Loan Type |
|---|---|---|---|
| Open | $510,000 | New Conventional | |
| Closed | $220,000 | Commercial | |
| Closed | $319,000 | New Conventional | |
| Closed | $220,000 | Commercial | |
| Closed | $390,478 | New Conventional | |
| Closed | $181,000 | Credit Line Revolving | |
| Closed | $417,000 | Unknown | |
| Closed | $596,000 | Unknown | |
| Closed | $595,000 | Construction | |
| Closed | $123,000 | Credit Line Revolving | |
| Closed | $123,000 | No Value Available |
Similar Homes in Bend, OR
Source: Southern Oregon MLS
MLS Number: 220197265
APN: 242061
- 1327 N West Constellation Dr
- 3459 NW Denali Ln
- 1255 NW Constellation Dr
- 1298 NW Remarkable Dr
- 1238 NW Remarkable Dr
- 3615 NW Falcon Ridge
- 1352 NW Constellation Dr
- 3311 NW Bungalow Dr
- 3280 NW Bungalow Dr
- 900 NW Chelsea Loop
- 789 NW Yosemite Dr
- 3202 NW Fairway Heights Dr
- 3434 NW Bryce Canyon Ln
- 3081 NW Craftsman Dr
- 3209 NW Fairway Heights Dr
- 3063 NW Duffy Dr
- 3081 NW Colonial Dr
- 3229 NW Fairway Heights Dr
- 3241 NW Fairway Heights Dr
- 3061 NW Jewell Way

