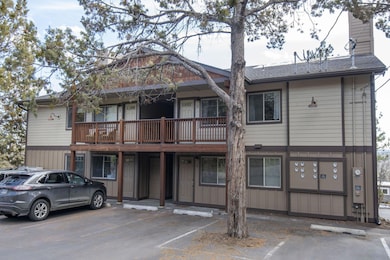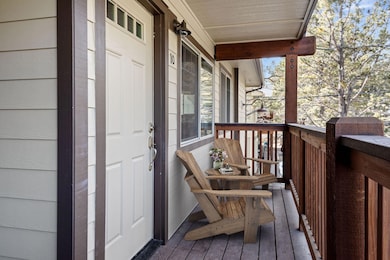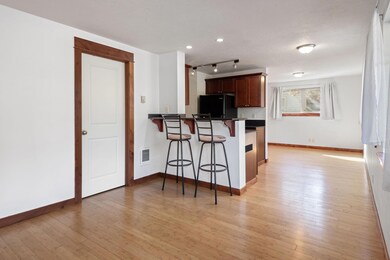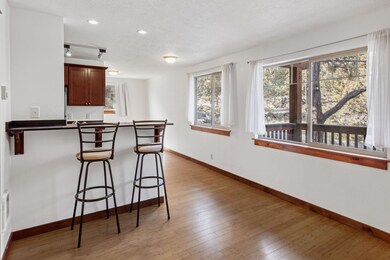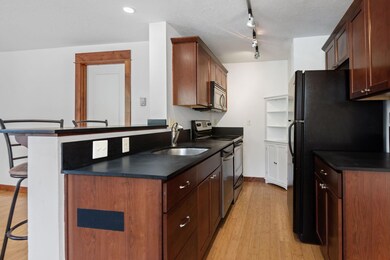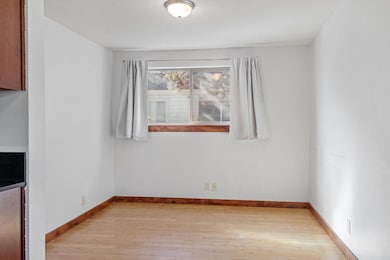
1010 NW Roanoke Ave Unit 10 Bend, OR 97701
River West NeighborhoodEstimated payment $2,302/month
Highlights
- No Units Above
- City View
- Traditional Architecture
- High Lakes Elementary School Rated A-
- Open Floorplan
- 5-minute walk to Awbrey Reservoir Dog Park
About This Home
Discover the perfect blend of comfort and convenience in this beautifully updated 2-bedroom, 1-bathroom condo, ideally located across from Hillside Park on Bend's west side. With 680 sq. ft. of thoughtfully designed living space, this home features an open-concept great room floor plan, bamboo flooring, and bright, natural light throughout. The kitchen boasts durable Richlite countertops, creating a stylish yet low-maintenance space. Enjoy ample storage both indoors and out, plus two dedicated parking spaces for added convenience. Situated in a low-maintenance community, HOA covers water, sewer, garbage, common space, maintenance and snow removal. This condo is just minutes from downtown Bend, top-rated restaurants, outdoor adventures, and all the best the area has to offer. Don't miss this opportunity to own a fantastic Westside Condo—schedule your showing today!
Property Details
Home Type
- Condominium
Est. Annual Taxes
- $2,949
Year Built
- Built in 1966
Lot Details
- No Units Above
- 1 Common Wall
- Landscaped
HOA Fees
- $242 Monthly HOA Fees
Parking
- Parking Permit Required
Property Views
- City
- Territorial
Home Design
- Traditional Architecture
- Stem Wall Foundation
- Frame Construction
- Composition Roof
Interior Spaces
- 680 Sq Ft Home
- 1-Story Property
- Open Floorplan
- Double Pane Windows
- Vinyl Clad Windows
- Aluminum Window Frames
- Living Room
Kitchen
- Eat-In Kitchen
- Breakfast Bar
- Oven
- Range with Range Hood
- Dishwasher
- Disposal
Flooring
- Laminate
- Vinyl
Bedrooms and Bathrooms
- 2 Bedrooms
- 1 Full Bathroom
- Bathtub with Shower
- Bathtub Includes Tile Surround
Home Security
Outdoor Features
- Outdoor Storage
- Storage Shed
Schools
- High Lakes Elementary School
- Pacific Crest Middle School
- Summit High School
Utilities
- No Cooling
- Wall Furnace
- Community Sewer or Septic
- Cable TV Available
Listing and Financial Details
- Assessor Parcel Number 271452
Community Details
Recreation
- Snow Removal
Additional Features
- Carbon Monoxide Detectors
Map
Home Values in the Area
Average Home Value in this Area
Tax History
| Year | Tax Paid | Tax Assessment Tax Assessment Total Assessment is a certain percentage of the fair market value that is determined by local assessors to be the total taxable value of land and additions on the property. | Land | Improvement |
|---|---|---|---|---|
| 2024 | $2,949 | $176,150 | -- | $176,150 |
| 2023 | $2,734 | $171,020 | $0 | $171,020 |
| 2022 | $2,551 | $161,210 | $0 | $0 |
| 2021 | $2,555 | $156,520 | $0 | $0 |
| 2020 | $2,424 | $156,520 | $0 | $0 |
| 2019 | $2,356 | $151,970 | $0 | $0 |
| 2018 | $2,290 | $147,550 | $0 | $0 |
| 2017 | $2,223 | $143,260 | $0 | $0 |
| 2016 | $2,120 | $139,090 | $0 | $0 |
| 2015 | $2,061 | $135,040 | $0 | $0 |
Property History
| Date | Event | Price | Change | Sq Ft Price |
|---|---|---|---|---|
| 03/16/2025 03/16/25 | Pending | -- | -- | -- |
| 03/11/2025 03/11/25 | For Sale | $324,900 | +96.9% | $478 / Sq Ft |
| 10/09/2015 10/09/15 | Sold | $165,000 | -5.7% | $243 / Sq Ft |
| 06/30/2015 06/30/15 | Pending | -- | -- | -- |
| 04/24/2015 04/24/15 | For Sale | $175,000 | -- | $257 / Sq Ft |
Deed History
| Date | Type | Sale Price | Title Company |
|---|---|---|---|
| Warranty Deed | $165,000 | Western Title & Escrow |
Mortgage History
| Date | Status | Loan Amount | Loan Type |
|---|---|---|---|
| Open | $132,000 | New Conventional |
Similar Homes in Bend, OR
Source: Southern Oregon MLS
MLS Number: 220197218
APN: 271452
- 934 NW Quincy Ave
- 919 NW Roanoke Ave
- 1031 NW Quincy Ave
- 1527 NW 10th St
- 1259 NW Ogden Ave
- 1349 NW Quincy Ave
- 633 NW Portland Ave Unit 633-639
- 3284 NW Celilo Ln Unit Lot 175
- 3291 NW Celilo Ln
- 1398 NW Newport Ave
- 3099 NW Tharp Ave
- 1165 NW Singleton Place
- 1302 NW Lexington Ave
- 1411 NW Newport Ave
- 2364 NW Great Place
- 1164 NW Columbia St
- 1562 NW Vicksburg Ave
- 1650 NW 5th St
- 1549 NW Trenton Ave
- 2011 NW 4th St

