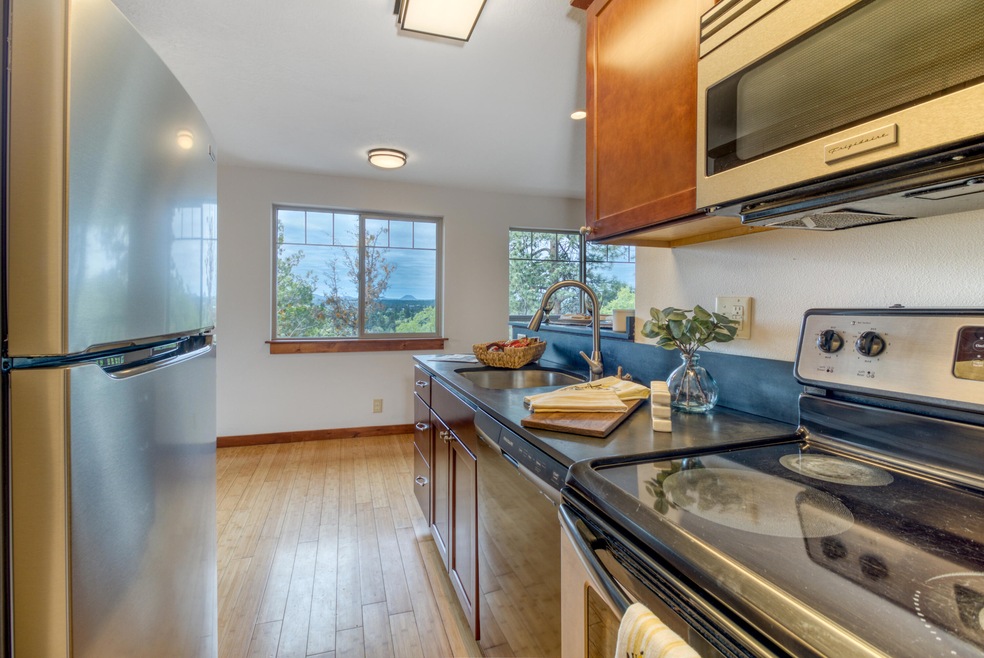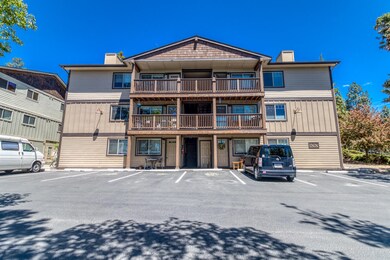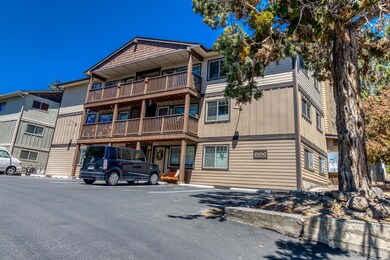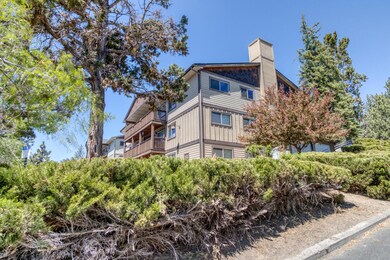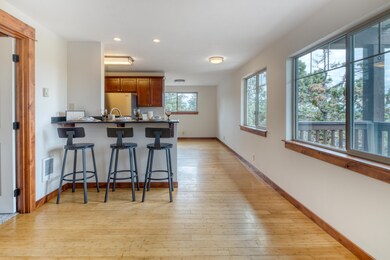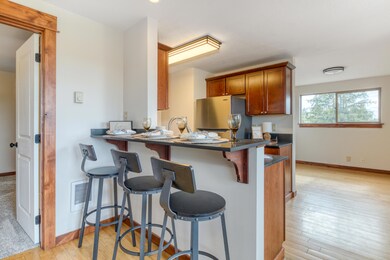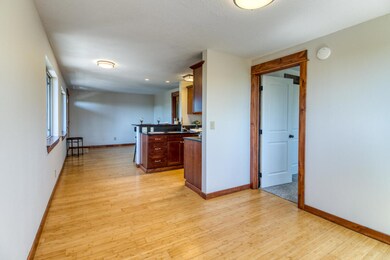
1010 NW Roanoke Ave Unit 5 Bend, OR 97701
River West NeighborhoodHighlights
- No Units Above
- Panoramic View
- Northwest Architecture
- High Lakes Elementary School Rated A-
- Deck
- 5-minute walk to Awbrey Reservoir Dog Park
About This Home
As of November 2024Elevate your lifestyle with this top-floor condo on the west side of Bend, in sought-after Awbrey Butte. Begin each day with the sunrise that floods your living room w/natural light & let the east-facing windows present a view of Pilot Butte. As dusk falls retreat to your south-facing deck for relaxation, where you can bask in the sunsets & enjoy views. This home has been thoughtfully renovated with bamboo flooring & new stainless Frigidaire appliances, including a fridge, dishwasher, and sleek faucets. The kitchen has durable Richlite countertops, & the bedrooms boast new high-end carpeting, ensuring both comfort & style. Portable A/C comes with the unit. Included are 2 dedicated parking spaces & 2 storage lockers. Positioned in the heart of Bend's westside, your new home is close to Hillside Park, dog parks, Newport Market, COCC, & tons of trendy restaurants, breweries, coffee shops, as well as hiking & biking trails. Claim this piece of Bend as your own & start making memories
Property Details
Home Type
- Condominium
Est. Annual Taxes
- $2,949
Year Built
- Built in 1966
Lot Details
- No Units Above
- 1 Common Wall
HOA Fees
- $225 Monthly HOA Fees
Parking
- Shared Driveway
Property Views
- Panoramic
- Mountain
Home Design
- Northwest Architecture
- Stem Wall Foundation
- Frame Construction
- Composition Roof
Interior Spaces
- 680 Sq Ft Home
- 1-Story Property
- Double Pane Windows
- Vinyl Clad Windows
- Aluminum Window Frames
- Living Room
- Laundry Room
Kitchen
- Eat-In Kitchen
- Dishwasher
- Disposal
Flooring
- Bamboo
- Carpet
- Vinyl
Bedrooms and Bathrooms
- 2 Bedrooms
- 1 Full Bathroom
- Bathtub with Shower
Home Security
Outdoor Features
- Deck
- Outdoor Storage
- Storage Shed
Schools
- High Lakes Elementary School
- Pacific Crest Middle School
- Summit High School
Utilities
- Cooling Available
- Zoned Heating
- Water Heater
Listing and Financial Details
- Tax Lot Unit 15
- Assessor Parcel Number 271449
Community Details
Overview
- Monterra Condominiums Subdivision
- The community has rules related to covenants
Security
- Fire and Smoke Detector
Map
Home Values in the Area
Average Home Value in this Area
Property History
| Date | Event | Price | Change | Sq Ft Price |
|---|---|---|---|---|
| 11/19/2024 11/19/24 | Sold | $324,000 | -6.1% | $476 / Sq Ft |
| 10/11/2024 10/11/24 | Pending | -- | -- | -- |
| 09/26/2024 09/26/24 | Price Changed | $344,999 | -1.4% | $507 / Sq Ft |
| 07/11/2024 07/11/24 | Price Changed | $350,000 | -9.1% | $515 / Sq Ft |
| 06/28/2024 06/28/24 | Price Changed | $385,000 | -2.5% | $566 / Sq Ft |
| 06/13/2024 06/13/24 | For Sale | $395,000 | +125.7% | $581 / Sq Ft |
| 10/09/2015 10/09/15 | Sold | $175,000 | +4.8% | $257 / Sq Ft |
| 07/31/2015 07/31/15 | Pending | -- | -- | -- |
| 01/06/2015 01/06/15 | For Sale | $167,000 | -- | $246 / Sq Ft |
Similar Homes in Bend, OR
Source: Southern Oregon MLS
MLS Number: 220184526
- 1010 NW Roanoke Ave Unit 10
- 934 NW Quincy Ave
- 919 NW Roanoke Ave
- 1031 NW Quincy Ave
- 1527 NW 10th St
- 1259 NW Ogden Ave
- 1349 NW Quincy Ave
- 633 NW Portland Ave Unit 633-639
- 3284 NW Celilo Ln Unit Lot 175
- 3291 NW Celilo Ln
- 1398 NW Newport Ave
- 3099 NW Tharp Ave
- 1165 NW Singleton Place
- 1302 NW Lexington Ave
- 1411 NW Newport Ave
- 2364 NW Great Place
- 1511 NW West Hills Ave
- 1164 NW Columbia St
- 1562 NW Vicksburg Ave
- 1650 NW 5th St
