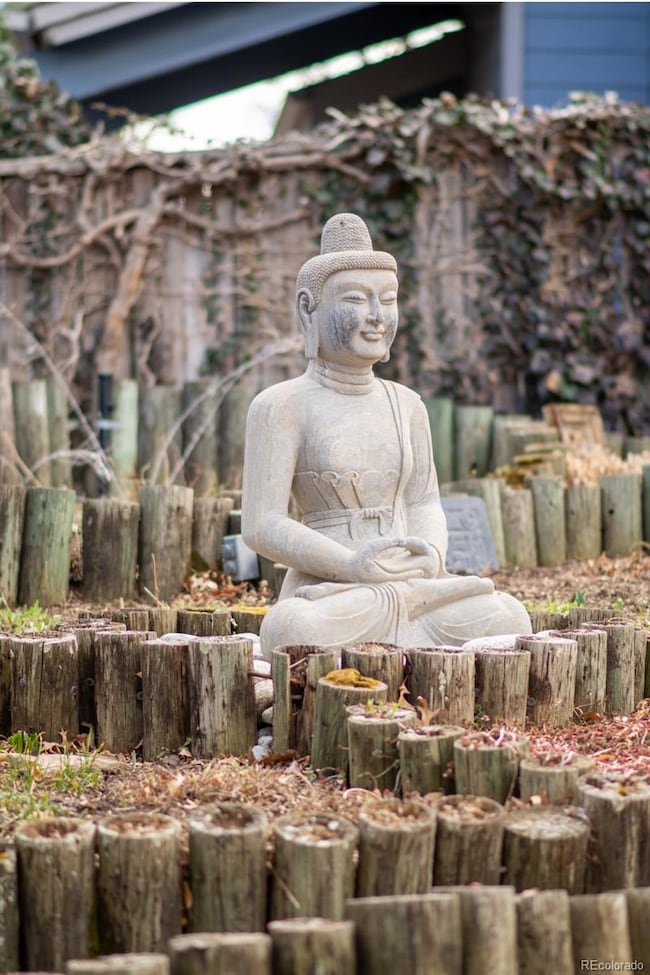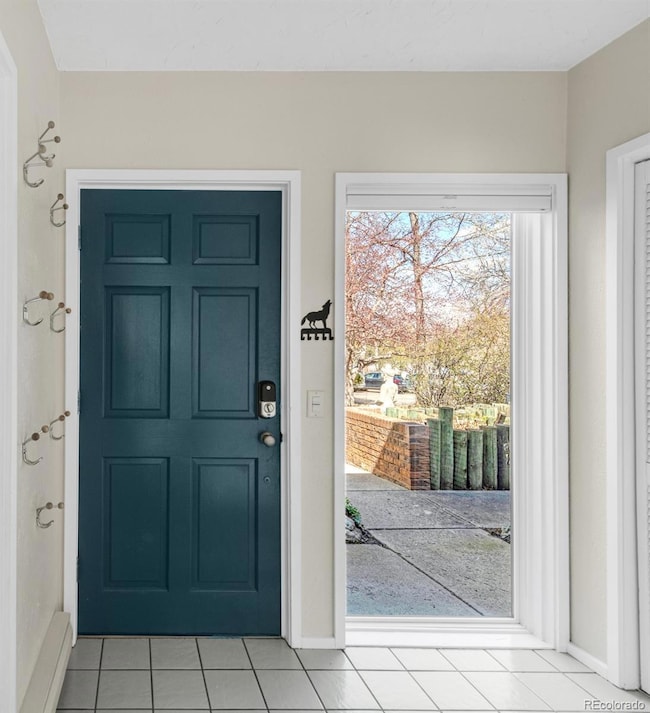
1010 Poplar Ave Boulder, CO 80304
Wonderland NeighborhoodEstimated payment $6,311/month
Highlights
- Open Floorplan
- Vaulted Ceiling
- End Unit
- Foothill Elementary School Rated A
- Bamboo Flooring
- Private Yard
About This Home
A lush garden and close proximity to Wonderland Lake foster a sense of serenity in this bright residence. Bamboo floors lead into an open-concept floorplan, where natural light streams in through wide windows. A wood-burning fireplace creates a warm atmosphere while a kitchen with ample storage offers a venue for hosting. Retreat upstairs to discover an enclave of peaceful bedrooms, including a versatile haven with vaulted ceilings and a spacious primary bedroom with generous closet storage. The lower level flaunts additional spaces to relax and retreat with a flexible recreation area, bathroom, laundry area and guest bedroom. Crafted for treasured outdoor living, the backyard features a flagstone patio, low-maintenance landscaping, wood fencing and walkways. With a location backing to Jarrow Montessori School and a short stroll to Wonderland Lake, this home is a true haven in a sought-after locale.
Listing Agent
Milehimodern Brokerage Email: lauren@laurenjensengroup.com,303-868-6445 License #100066878

Co-Listing Agent
Milehimodern Brokerage Email: lauren@laurenjensengroup.com,303-868-6445 License #100092894
Townhouse Details
Home Type
- Townhome
Est. Annual Taxes
- $4,725
Year Built
- Built in 1976
Lot Details
- 5,273 Sq Ft Lot
- End Unit
- 1 Common Wall
- North Facing Home
- Property is Fully Fenced
- Landscaped
- Front and Back Yard Sprinklers
- Private Yard
- Garden
HOA Fees
- $475 Monthly HOA Fees
Parking
- 1 Car Attached Garage
Home Design
- Frame Construction
- Composition Roof
- Wood Siding
Interior Spaces
- 2-Story Property
- Open Floorplan
- Built-In Features
- Vaulted Ceiling
- Wood Burning Fireplace
- Window Treatments
- Family Room
- Living Room with Fireplace
- Dining Room
Kitchen
- Eat-In Kitchen
- Range
- Dishwasher
- Disposal
Flooring
- Bamboo
- Tile
Bedrooms and Bathrooms
- 4 Bedrooms
Laundry
- Laundry Room
- Dryer
- Washer
Finished Basement
- Bedroom in Basement
- 1 Bedroom in Basement
Outdoor Features
- Patio
- Outdoor Water Feature
- Exterior Lighting
- Rain Gutters
Schools
- Foothill Elementary School
- Centennial Middle School
- Boulder High School
Utilities
- Evaporated cooling system
- Baseboard Heating
- Natural Gas Connected
- High Speed Internet
- Phone Available
Community Details
- Redstone Property Management Association, Phone Number (303) 665-0351
- Forest Glen Subdivision
Listing and Financial Details
- Exclusions: Seller's personal property.
- Assessor Parcel Number R0071356
Map
Home Values in the Area
Average Home Value in this Area
Tax History
| Year | Tax Paid | Tax Assessment Tax Assessment Total Assessment is a certain percentage of the fair market value that is determined by local assessors to be the total taxable value of land and additions on the property. | Land | Improvement |
|---|---|---|---|---|
| 2024 | $10,207 | $59,637 | $50,163 | $9,474 |
| 2023 | $10,207 | $59,637 | $53,848 | $9,474 |
| 2022 | $10,198 | $52,007 | $43,382 | $8,625 |
| 2021 | $9,992 | $53,503 | $44,630 | $8,873 |
| 2020 | $9,800 | $50,909 | $32,533 | $18,376 |
| 2019 | $9,754 | $50,909 | $32,533 | $18,376 |
| 2018 | $9,507 | $47,765 | $22,032 | $25,733 |
| 2017 | $10,007 | $52,807 | $24,358 | $28,449 |
| 2016 | $9,435 | $39,824 | $31,283 | $8,541 |
| 2015 | $9,251 | $35,820 | $11,940 | $23,880 |
| 2014 | $9,000 | $35,820 | $11,940 | $23,880 |
Property History
| Date | Event | Price | Change | Sq Ft Price |
|---|---|---|---|---|
| 04/03/2025 04/03/25 | For Sale | $975,000 | -- | $446 / Sq Ft |
Deed History
| Date | Type | Sale Price | Title Company |
|---|---|---|---|
| Quit Claim Deed | $32,500 | None Available | |
| Warranty Deed | $330,000 | -- | |
| Warranty Deed | $282,500 | -- | |
| Warranty Deed | $217,500 | -- | |
| Warranty Deed | $203,500 | -- |
Mortgage History
| Date | Status | Loan Amount | Loan Type |
|---|---|---|---|
| Closed | $50,000 | New Conventional | |
| Previous Owner | $371,250 | Purchase Money Mortgage | |
| Previous Owner | $50,000 | Unknown | |
| Previous Owner | $297,000 | Unknown | |
| Previous Owner | $50,000 | Unknown | |
| Previous Owner | $268,800 | Unknown | |
| Previous Owner | $50,000 | Unknown | |
| Previous Owner | $264,000 | Balloon | |
| Previous Owner | $252,700 | No Value Available | |
| Previous Owner | $183,000 | Stand Alone First | |
| Previous Owner | $184,850 | No Value Available | |
| Previous Owner | $162,800 | No Value Available |
Similar Homes in Boulder, CO
Source: REcolorado®
MLS Number: 7306248
APN: 1461134-13-002
- 3953 Springleaf Ln
- 3830 Broadway St Unit 32
- 1149 Quince Ave
- 4009 Wonderland Hill Ave
- 4015 Wonderland Hill Ave
- 3776 Orange Ln
- 1490 Periwinkle Dr
- 4893 Broadway
- 595 Northstar Ct
- 1221 Linden Ave Unit 1221
- 990 Utica Cir
- 1415 Riverside Ave
- 710 Linden Park Dr
- 3865 Newport Ln
- 1445 Moss Rock Place
- 1621 Orchard Ave
- 536 Linden Park Dr
- 4156 15th St
- 1620 Oak Ave
- 1652 Poplar Ave






