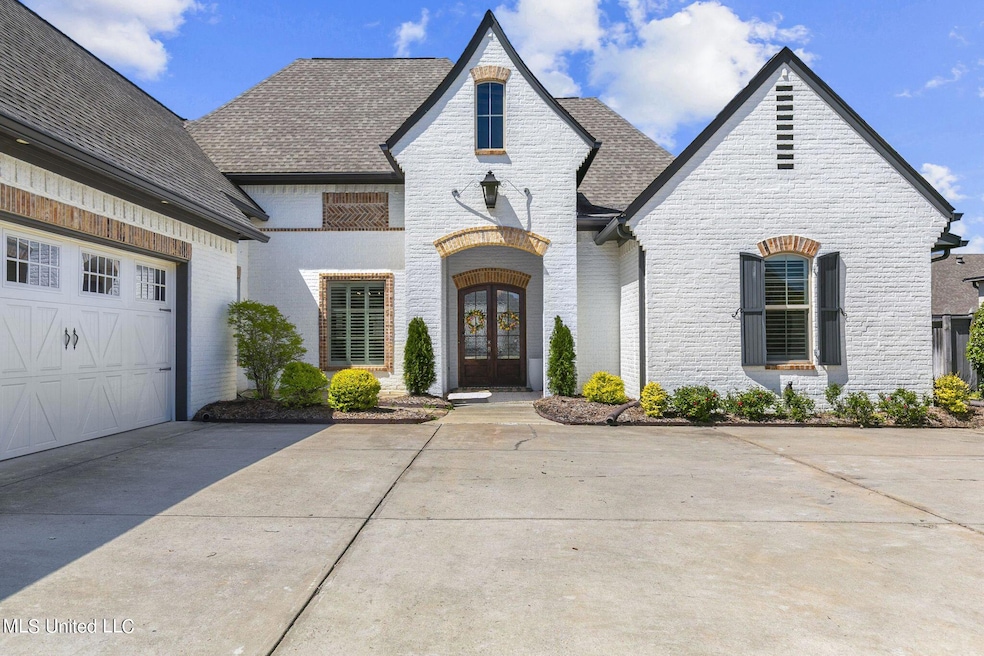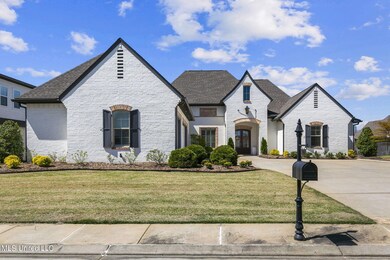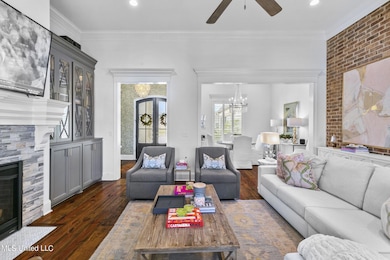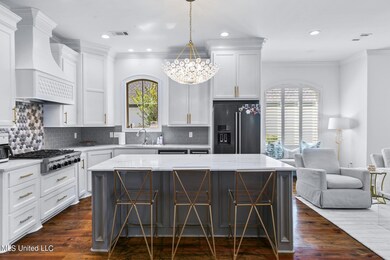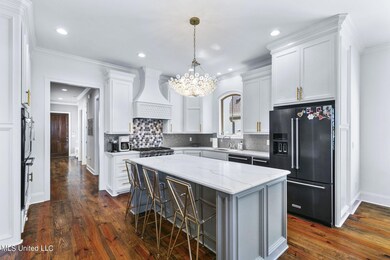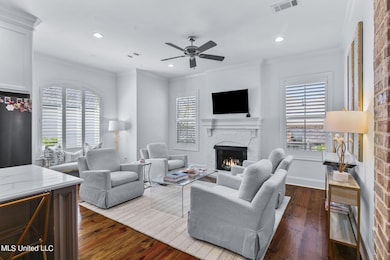
1010 Sapphire Crossing Flowood, MS 39232
Highlights
- Open Floorplan
- Fireplace in Kitchen
- Wood Flooring
- Northwest Rankin Elementary School Rated A
- Traditional Architecture
- Granite Countertops
About This Home
As of May 2024Perfection from every angle! Welcome to 1010 Sapphire Crossing, a custom-built dream home in the heart of Flowood. Located in the gated community of Latter Rayne, this four-bed, three-bath home leaves little to be desired. Step into the foyer through the covered front entrance and you'll find top of the line finishes and hardwood floors throughout. To your left, a formal dining room with one of many carefully sourced, beautiful light fixtures. Just ahead, a spacious living area with tons of natural light, custom built-ins, and plantation shutters throughout the common areas. Brick accents will lead you into a dream kitchen that boasts top of the line appliances, a spacious keeping room with fireplace, quartz countertops, and dual pantries with mirrored doors. Down the hall, a large laundry room and mother-in-law suite with a large bedroom and bath. On the opposite side of the home, there's a spacious master bedroom with a primary bath that will please even the pickiest of buyers. There's a seamless glass shower, separate tub, glass cabinetry, and a large master closet. There are two additional bedrooms on the right side of the home with a shared bath. In the three-car garage there's a finished staircase that lead to a walk-in attic that could easily be converted to a home office, movie theater, or bonus room. In the back yard, spend evenings around the built-in gas fire pit or on the screened in porch. This is one is even better in person, schedule your private viewing today!
Home Details
Home Type
- Single Family
Est. Annual Taxes
- $4,521
Year Built
- Built in 2018
Lot Details
- 0.27 Acre Lot
- Landscaped
- Private Yard
Parking
- 3 Car Attached Garage
Home Design
- Traditional Architecture
- Brick Exterior Construction
- Slab Foundation
- Architectural Shingle Roof
Interior Spaces
- 2,692 Sq Ft Home
- 1-Story Property
- Open Floorplan
- Bookcases
- Ceiling Fan
- Multiple Fireplaces
- Gas Log Fireplace
- Plantation Shutters
- Entrance Foyer
- Living Room with Fireplace
- Den with Fireplace
- Wood Flooring
- Walkup Attic
- Laundry in Hall
Kitchen
- Electric Oven
- Gas Cooktop
- Recirculated Exhaust Fan
- Microwave
- Dishwasher
- Kitchen Island
- Granite Countertops
- Quartz Countertops
- Disposal
- Fireplace in Kitchen
Bedrooms and Bathrooms
- 4 Bedrooms
- Walk-In Closet
- Mirrored Closets Doors
- 3 Full Bathrooms
- Double Vanity
Home Security
- Security Gate
- Fire and Smoke Detector
Outdoor Features
- Fire Pit
- Exterior Lighting
- Rain Gutters
Schools
- Northwest Rankin Elementary School
- Northwest Rankin Middle School
- Northwest Rankin High School
Utilities
- Cooling System Powered By Gas
- Central Heating and Cooling System
- Tankless Water Heater
- Phone Available
- Cable TV Available
Community Details
- Property has a Home Owners Association
- Association fees include ground maintenance
- Latter Rayne Subdivision
- The community has rules related to covenants, conditions, and restrictions
Listing and Financial Details
- Assessor Parcel Number H11b-000010-01210
Map
Home Values in the Area
Average Home Value in this Area
Property History
| Date | Event | Price | Change | Sq Ft Price |
|---|---|---|---|---|
| 05/02/2024 05/02/24 | Sold | -- | -- | -- |
| 04/06/2024 04/06/24 | Pending | -- | -- | -- |
| 04/02/2024 04/02/24 | For Sale | $549,000 | -- | $204 / Sq Ft |
Tax History
| Year | Tax Paid | Tax Assessment Tax Assessment Total Assessment is a certain percentage of the fair market value that is determined by local assessors to be the total taxable value of land and additions on the property. | Land | Improvement |
|---|---|---|---|---|
| 2024 | $4,893 | $41,043 | $0 | $0 |
| 2023 | $4,521 | $36,711 | $0 | $0 |
| 2022 | $3,311 | $36,711 | $0 | $0 |
| 2021 | $3,311 | $36,711 | $0 | $0 |
| 2020 | $3,311 | $36,711 | $0 | $0 |
| 2019 | $3,380 | $7,500 | $0 | $0 |
| 2018 | $494 | $7,500 | $0 | $0 |
Deed History
| Date | Type | Sale Price | Title Company |
|---|---|---|---|
| Warranty Deed | -- | None Available | |
| Warranty Deed | -- | -- |
Similar Homes in the area
Source: MLS United
MLS Number: 4075354
APN: H11B-000010-01210
- 142 Latter Rayne Dr
- 803 Onyx Place
- 515 Jasper Cir
- 1004 Abundance Place
- 1207 Jade Cove
- 602 Turquoise Ct
- 214 Dublin Ct
- 00 Grants Ferry Rd
- 403 Heritage Place
- 612 Big Valley Loop
- 619 Big Valley Loop
- 0 Big Valley Loop
- 112 Lineage Ln
- 309 Emerald Way
- 401 Emerald Trail
- 321 Emerald Way
- 111 Emerald Dr
- 415 Jennie Ln
- 0 Grants Ferry Rd Unit Part 1 330227
- 413 Emerald Trail
