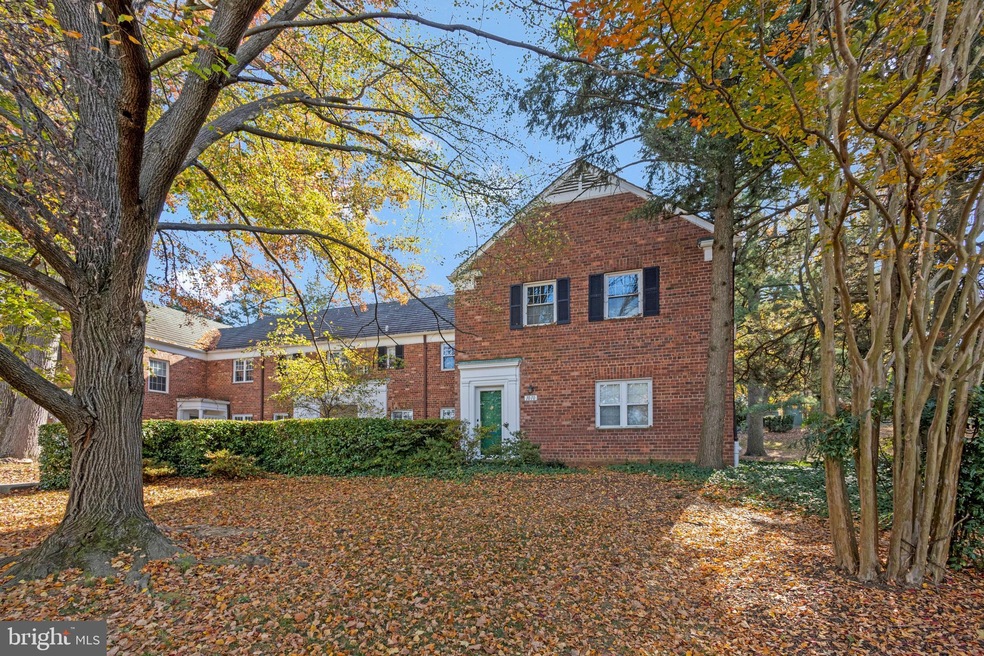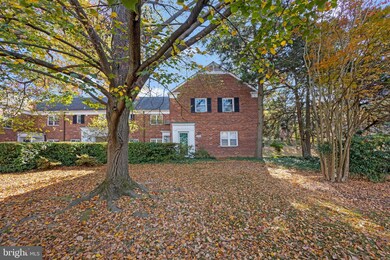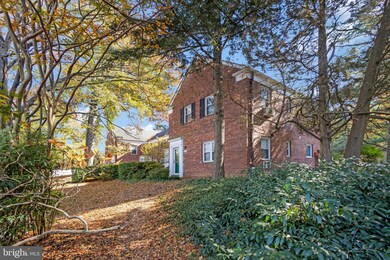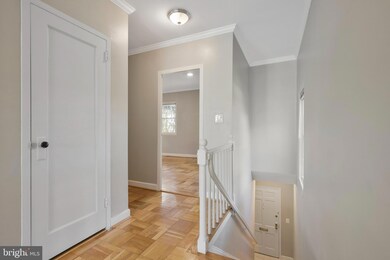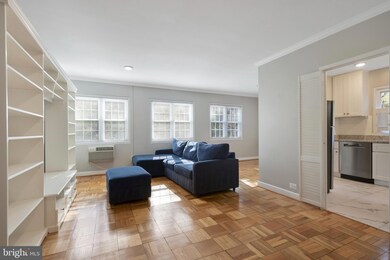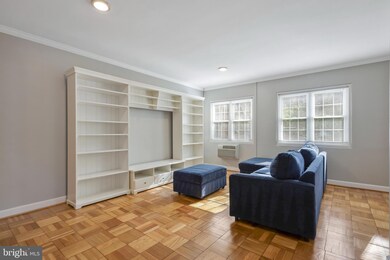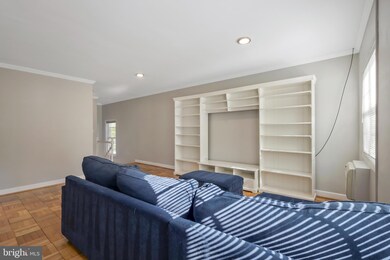
1010 Valley Dr Alexandria, VA 22302
North Ridge NeighborhoodHighlights
- Fitness Center
- Community Pool
- Living Room
- Traditional Architecture
- Tennis Courts
- Laundry Room
About This Home
As of January 2025Welcome to your charming one-bedroom, one-bathroom home in the heart of historic Parkfairfax, Alexandria City, close to the vibrant Shirlington area. This residence combines classic character with modern convenience. Inside, enjoy beautiful parquet floors, an updated kitchen with modern appliances, and the added benefit of an in-unit washer and dryer. A pull-down staircase provides access to attic space, offering extra storage for all your essentials.
The Parkfairfax community is steeped in history and features an array of amenities, including multiple swimming pools, tennis courts, playgrounds, an exercise room, and more. The condo fee covers water, gas, trash, and a super convenient trash pickup service six days a week, right outside your front door.
This home’s location is ideal, with easy access to public transportation, I-395, and all the shopping, dining, and entertainment options of nearby Shirlington Village. You’re just minutes away from major landmarks such as the Pentagon, Fort Belvoir, Fort Myer, and Washington National Airport, as well as Washington, D.C. Don’t miss out on this incredible opportunity to own your own home in Parkfairfax!
Last Agent to Sell the Property
Long & Foster Real Estate, Inc. License #0225074144

Townhouse Details
Home Type
- Townhome
Est. Annual Taxes
- $3,394
Year Built
- Built in 1941
HOA Fees
- $519 Monthly HOA Fees
Home Design
- Traditional Architecture
- Slab Foundation
- Masonry
Interior Spaces
- 824 Sq Ft Home
- Property has 2 Levels
- Entrance Foyer
- Living Room
- Dining Room
- Laundry Room
Bedrooms and Bathrooms
- 1 Main Level Bedroom
- 1 Full Bathroom
Parking
- On-Street Parking
- Unassigned Parking
Schools
- Charles Barrett Elementary School
- George Washington Middle School
- Alexandria City High School
Utilities
- Cooling System Mounted In Outer Wall Opening
- Wall Furnace
- Electric Water Heater
Listing and Financial Details
- Assessor Parcel Number 50218630
Community Details
Overview
- Association fees include common area maintenance, health club, management, pool(s), recreation facility, snow removal, gas, trash
- Parkfairfax Condos
- Parkfairfax Subdivision, The Jefferson Floorplan
- Parkfairfax Community
Amenities
- Common Area
Recreation
- Tennis Courts
- Fitness Center
- Community Pool
Pet Policy
- Limit on the number of pets
- Dogs and Cats Allowed
Map
Home Values in the Area
Average Home Value in this Area
Property History
| Date | Event | Price | Change | Sq Ft Price |
|---|---|---|---|---|
| 01/09/2025 01/09/25 | Sold | $330,000 | 0.0% | $400 / Sq Ft |
| 12/22/2024 12/22/24 | Pending | -- | -- | -- |
| 12/12/2024 12/12/24 | Price Changed | $329,999 | -1.5% | $400 / Sq Ft |
| 11/07/2024 11/07/24 | For Sale | $335,000 | +9.8% | $407 / Sq Ft |
| 11/18/2019 11/18/19 | Sold | $305,000 | +1.7% | $370 / Sq Ft |
| 10/22/2019 10/22/19 | Pending | -- | -- | -- |
| 10/18/2019 10/18/19 | For Sale | $299,900 | +11.1% | $364 / Sq Ft |
| 11/06/2017 11/06/17 | Sold | $270,000 | 0.0% | $328 / Sq Ft |
| 10/16/2017 10/16/17 | Pending | -- | -- | -- |
| 10/10/2017 10/10/17 | For Sale | $270,000 | -- | $328 / Sq Ft |
Tax History
| Year | Tax Paid | Tax Assessment Tax Assessment Total Assessment is a certain percentage of the fair market value that is determined by local assessors to be the total taxable value of land and additions on the property. | Land | Improvement |
|---|---|---|---|---|
| 2024 | $3,483 | $299,074 | $98,485 | $200,589 |
| 2023 | $3,287 | $296,113 | $97,510 | $198,603 |
| 2022 | $3,222 | $290,307 | $95,598 | $194,709 |
| 2021 | $3,159 | $284,592 | $93,701 | $190,891 |
| 2020 | $2,880 | $258,720 | $85,183 | $173,537 |
| 2019 | $2,758 | $244,075 | $80,361 | $163,714 |
| 2018 | $2,678 | $236,966 | $78,020 | $158,946 |
| 2017 | $2,602 | $230,221 | $75,905 | $154,316 |
| 2016 | $2,521 | $234,994 | $75,905 | $159,089 |
| 2015 | $2,620 | $251,171 | $75,905 | $175,266 |
| 2014 | $2,549 | $244,430 | $75,905 | $168,525 |
Mortgage History
| Date | Status | Loan Amount | Loan Type |
|---|---|---|---|
| Open | $297,000 | New Conventional | |
| Previous Owner | $289,750 | No Value Available | |
| Previous Owner | $256,500 | New Conventional | |
| Previous Owner | $83,000 | New Conventional |
Deed History
| Date | Type | Sale Price | Title Company |
|---|---|---|---|
| Deed | $330,000 | Wfg National Title | |
| Warranty Deed | $305,000 | Rgs Title | |
| Warranty Deed | $270,000 | None Available |
Similar Homes in Alexandria, VA
Source: Bright MLS
MLS Number: VAAX2039458
APN: 013.02-0A-602.1010
- 1000 Valley Dr
- 3802 Cameron Mills Rd
- 1144 Valley Dr
- 1146 Valley Dr
- 1225 Martha Custis Dr Unit 919
- 1225 Martha Custis Dr Unit 720
- 1225 Martha Custis Dr Unit 319
- 1225 Martha Custis Dr Unit 315
- 1225 Martha Custis Dr Unit 315/319
- 1225 Martha Custis Dr Unit 504
- 810 Grand View Dr
- 3601 Gunston Rd
- 2740 S Troy St
- 3810 Brighton Ct
- 708 S Overlook Dr
- 3733 Gunston Rd
- 3306 Old Dominion Blvd
- 695 W Glebe Rd
- 3303 Old Dominion Blvd
- 1405 Martha Custis Dr
