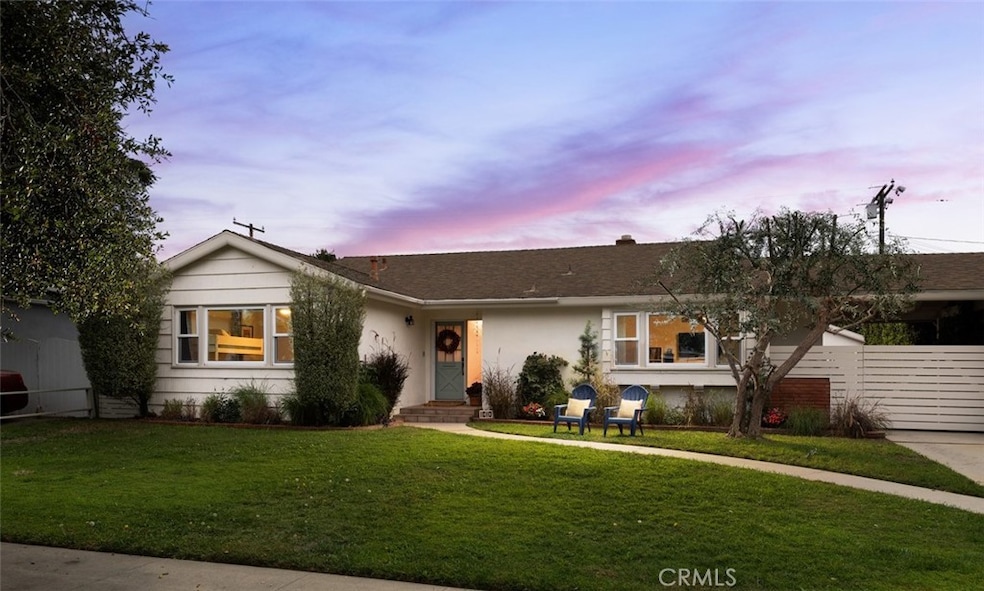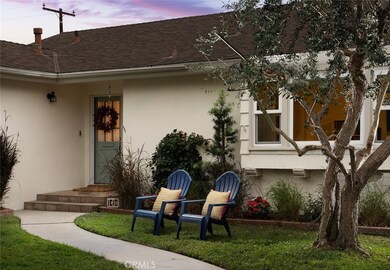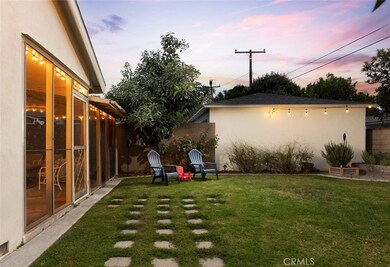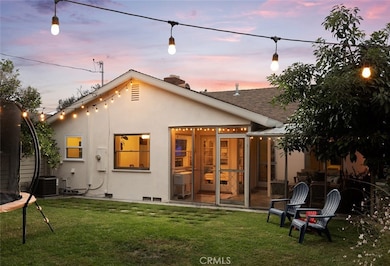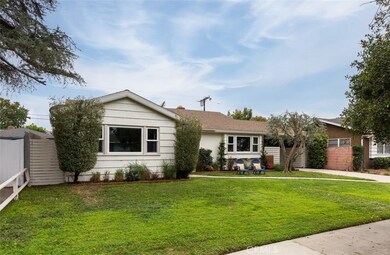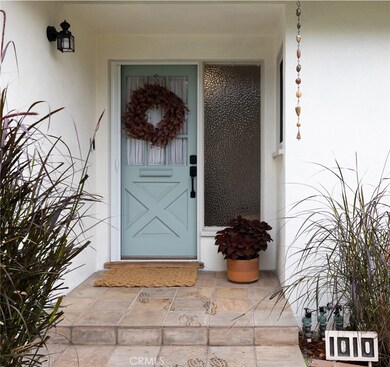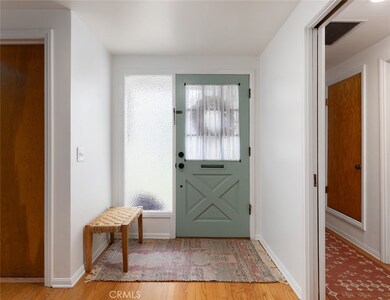
1010 W 21st St Santa Ana, CA 92706
West Floral Park NeighborhoodHighlights
- Gated Parking
- Wood Flooring
- Arizona Room
- Open Floorplan
- Main Floor Bedroom
- Private Yard
About This Home
As of November 2024Fabulous Mid-century style throughout this minimalist traditional ranch. Walking up the winding pathway, you find the inviting front porch and mullioned glass paneled wood door with a frosted pebble mosaic glass sidelight. From the moment you enter, the space is defined by a vintage Scandinavian modern aesthetic of warm tones and simplistic lines bathed in natural light and accentuated by beautiful hardwood floors. The rooms are especially large and the open floor plan along with the many windows and French doors expand your view to the backyard and sunroom. The living room features a painted brick, gas fireplace and a raised hearth. The dining room has kept the stunning vintage windows for picture perfect sunlit charm and views through the main rooms to the backyard. The rich hardwood floors continue into the 3 bedrooms which are wonderfully spacious with plenty of storage and light. The back bedroom features a door to the sunroom and a view out to the backyard to enjoy while relaxing. The 2 bathrooms are the best of vintage: ceramic tiled with hexagonal tile floors & timeless solid wood cabinetry. The kitchen is mid-century chic with natural ceramic tile counters and backsplash, painted brick wall, thick wood cupboards with gorgeous copper color handles, matching vintage cooktop & oven with a copper-toned range hood, and a detailed tile floor. The kitchen’s eat-in counter is the perfect place for kids to do homework or to join the conversation with the chef. A covered porte-cochere behind a wood gate has a glass door entrance into the kitchen for ease unloading groceries. The laundry room is off the kitchen and houses a large pantry and storage cabinets. The relaxing screened sunroom is 245 square feet, opens to the back bedroom & living room with French doors and looks out to the whole backyard with fruit trees, stepping stones, and plenty of grass. Plenty of upgrades behind the scenes - updated HVAC including ducting, newer windows, and upgraded 200 amp electrical panel. In the much desired West Floral Park neighborhood full of charming ranch and mid-century style homes, the friendly atmosphere and events welcome neighbors and create a sense of community. Walking distance to award-wining Santiago K-8, and the Orange County School of the Arts OCSA is just a 5 minute drive. Centrally located with easy access to the 5, 22, and 57 freeways and about 10 minutes to both downtown Santa Ana and Old Town Orange, you must see this timeless mid-century home!
Last Agent to Sell the Property
Seven Gables Real Estate Brokerage Phone: 714-357-8565 License #00960016

Co-Listed By
Seven Gables Real Estate Brokerage Phone: 714-357-8565 License #02114788
Home Details
Home Type
- Single Family
Est. Annual Taxes
- $8,747
Year Built
- Built in 1951
Lot Details
- 6,930 Sq Ft Lot
- Block Wall Fence
- Front and Back Yard Sprinklers
- Private Yard
- Lawn
Parking
- 2 Car Garage
- 4 Open Parking Spaces
- 2 Carport Spaces
- Porte-Cochere
- Parking Available
- Front Facing Garage
- Single Garage Door
- Garage Door Opener
- Driveway
- Gated Parking
Home Design
- Composition Roof
- Partial Copper Plumbing
Interior Spaces
- 1,555 Sq Ft Home
- 1-Story Property
- Open Floorplan
- Brick Wall or Ceiling
- Ceiling Fan
- Gas Fireplace
- Double Pane Windows
- Custom Window Coverings
- French Mullion Window
- Entryway
- Living Room with Fireplace
- Dining Room
- Screened Porch
Kitchen
- Breakfast Bar
- Electric Oven
- Electric Cooktop
- Range Hood
- Ceramic Countertops
Flooring
- Wood
- Tile
Bedrooms and Bathrooms
- 3 Main Level Bedrooms
- Bathroom on Main Level
- 2 Full Bathrooms
- Tile Bathroom Countertop
- Bathtub with Shower
- Walk-in Shower
Laundry
- Laundry Room
- 220 Volts In Laundry
Outdoor Features
- Screened Patio
- Arizona Room
- Exterior Lighting
Utilities
- Central Heating and Cooling System
- 220 Volts
- Water Heater
Community Details
- No Home Owners Association
Listing and Financial Details
- Tax Lot 26
- Tax Tract Number 2194
- Assessor Parcel Number 00118408
- $376 per year additional tax assessments
Map
Home Values in the Area
Average Home Value in this Area
Property History
| Date | Event | Price | Change | Sq Ft Price |
|---|---|---|---|---|
| 11/14/2024 11/14/24 | Sold | $1,201,000 | +11.7% | $772 / Sq Ft |
| 10/17/2024 10/17/24 | For Sale | $1,075,000 | -- | $691 / Sq Ft |
Tax History
| Year | Tax Paid | Tax Assessment Tax Assessment Total Assessment is a certain percentage of the fair market value that is determined by local assessors to be the total taxable value of land and additions on the property. | Land | Improvement |
|---|---|---|---|---|
| 2024 | $8,747 | $750,966 | $660,249 | $90,717 |
| 2023 | $8,534 | $736,242 | $647,303 | $88,939 |
| 2022 | $8,451 | $721,806 | $634,610 | $87,196 |
| 2021 | $8,251 | $707,653 | $622,166 | $85,487 |
| 2020 | $8,271 | $700,397 | $615,786 | $84,611 |
| 2019 | $8,104 | $686,664 | $603,712 | $82,952 |
| 2018 | $7,788 | $673,200 | $591,874 | $81,326 |
| 2017 | $7,724 | $660,000 | $580,268 | $79,732 |
| 2016 | $1,084 | $73,289 | $30,226 | $43,063 |
| 2015 | $1,068 | $72,189 | $29,772 | $42,417 |
| 2014 | $1,047 | $70,775 | $29,188 | $41,587 |
Mortgage History
| Date | Status | Loan Amount | Loan Type |
|---|---|---|---|
| Open | $9,000,000 | New Conventional | |
| Closed | $9,000,000 | New Conventional | |
| Previous Owner | $486,000 | New Conventional | |
| Previous Owner | $522,000 | New Conventional |
Deed History
| Date | Type | Sale Price | Title Company |
|---|---|---|---|
| Grant Deed | $1,201,000 | Chicago Title | |
| Grant Deed | $1,201,000 | Chicago Title | |
| Grant Deed | $580,000 | First American Title Company | |
| Interfamily Deed Transfer | -- | -- |
Similar Homes in Santa Ana, CA
Source: California Regional Multiple Listing Service (CRMLS)
MLS Number: PW24214993
APN: 001-184-08
- 1719 N Flower St
- 941 W Buffalo Ave
- 1501 N Lowell St
- 2201 N Bristol St
- 2128 N Bristol St
- 2202 N Bristol St
- 1425 N Olive St
- 1238 W Santa Clara Ave
- 2230 N Hesperian St
- 433 W Santa Clara Ave
- 326 W 18th St
- 1122 Freeman St
- 1015 W River Ln
- 1506 W 21st St
- 2327 Bonnie Brae
- 1028 N Olive St
- 2227 N Broadway Unit K
- 1222 W Sharon Rd
- 925 N Lowell St
- 2332 N Riverside Dr
