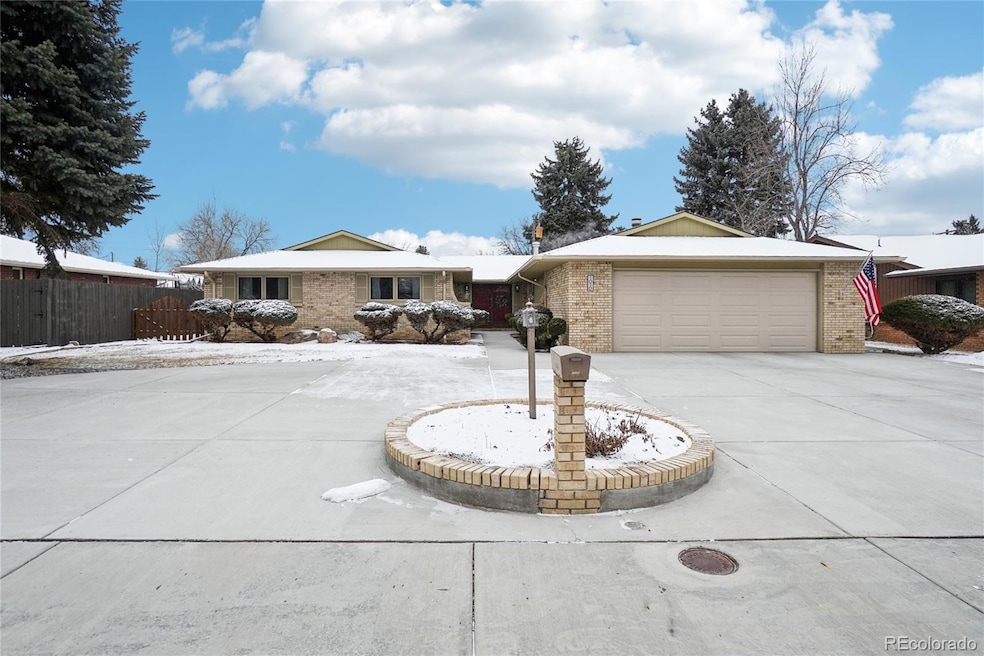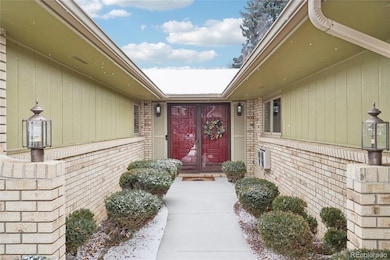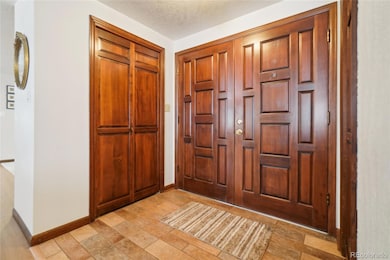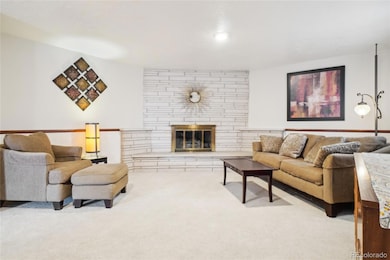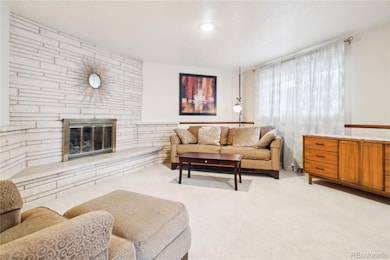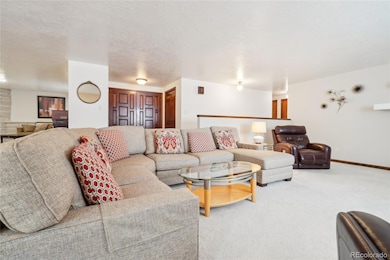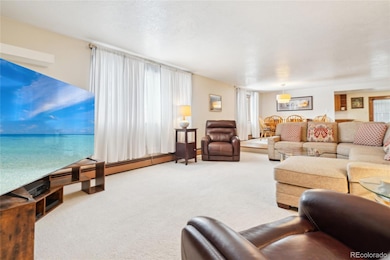
1010 W 33rd St Loveland, CO 80538
Estimated payment $3,462/month
Highlights
- Primary Bedroom Suite
- Deck
- No HOA
- Open Floorplan
- Private Yard
- 4-minute walk to Benson Park Sculpture Garden
About This Home
Welcome to this beautiful ranch-style home in the sought-after Sunset Acres community of Loveland! As you enter, a charming courtyard area welcomes you into the homes spacious open main living area. With two large living spaces, this home offers endless possibilities for how you use the space, allowing room to spread out and make it your own. The family room nook features a cozy fireplace, creating a perfect spot to relax. A dining area is conveniently located in this space as well.
The main living area leads into the kitchen, which opens up to a deck, perfect for seamless indoor-outdoor living and entertaining. A convenient laundry room and half bath are located nearby, along with access to the attached two-car garage.
The large primary suite is a peaceful retreat, featuring dual closets and a private en-suite bath. Down the hall, you'll find three generously sized bedrooms and a full bathroom, providing plenty of room for your needs.
The oversized garage is a standout feature, offering ample space for storage, a workshop area, and parking. Step outside to enjoy the sunny patio, which leads to the fenced-in yard—a quiet, private space to call home.
This home offers the perfect balance of tranquility and convenience, with easy access to shopping, dining, and all the amenities you need. Don’t miss the opportunity to make this wonderful home yours!
Listing Agent
Tammie Sandeman
Redfin Corporation Brokerage Email: tammie.sandeman@redfin.com,720-849-9202 License #100032944

Home Details
Home Type
- Single Family
Est. Annual Taxes
- $2,703
Year Built
- Built in 1973
Lot Details
- 9,070 Sq Ft Lot
- Property is Fully Fenced
- Landscaped
- Front and Back Yard Sprinklers
- Private Yard
- Garden
- Property is zoned R1E
Parking
- 2 Car Attached Garage
- Oversized Parking
- Insulated Garage
- Lighted Parking
- Dry Walled Garage
- Smart Garage Door
Home Design
- Brick Exterior Construction
- Composition Roof
Interior Spaces
- 2,571 Sq Ft Home
- 1-Story Property
- Open Floorplan
- Ceiling Fan
- Gas Log Fireplace
- Double Pane Windows
- Window Treatments
- Smart Doorbell
- Family Room with Fireplace
- Living Room
- Dining Room
- Attic Fan
- Laundry Room
Kitchen
- Oven
- Range
- Microwave
- Dishwasher
- Laminate Countertops
- Utility Sink
- Trash Compactor
- Disposal
Flooring
- Carpet
- Vinyl
Bedrooms and Bathrooms
- 4 Main Level Bedrooms
- Primary Bedroom Suite
Basement
- Sump Pump
- Crawl Space
Home Security
- Smart Thermostat
- Carbon Monoxide Detectors
- Fire and Smoke Detector
Accessible Home Design
- Garage doors are at least 85 inches wide
Eco-Friendly Details
- Energy-Efficient Windows
- Energy-Efficient Insulation
- Energy-Efficient Thermostat
- Smoke Free Home
- Smart Irrigation
Outdoor Features
- Deck
- Covered patio or porch
- Exterior Lighting
- Rain Gutters
- Fire Mitigation
Schools
- Lincoln Elementary School
- Lucile Erwin Middle School
- Loveland High School
Utilities
- Heating System Uses Natural Gas
- Radiant Heating System
- Natural Gas Connected
- Gas Water Heater
- Phone Available
- Cable TV Available
Community Details
- No Home Owners Association
- Sunset Acres Subdivision
Listing and Financial Details
- Exclusions: Seller's personal property, washer and dryer.
- Assessor Parcel Number R0344818
Map
Home Values in the Area
Average Home Value in this Area
Tax History
| Year | Tax Paid | Tax Assessment Tax Assessment Total Assessment is a certain percentage of the fair market value that is determined by local assessors to be the total taxable value of land and additions on the property. | Land | Improvement |
|---|---|---|---|---|
| 2025 | $2,703 | $38,800 | $3,015 | $35,785 |
| 2024 | $2,703 | $38,800 | $3,015 | $35,785 |
| 2022 | $2,253 | $28,315 | $3,128 | $25,187 |
| 2021 | $2,315 | $29,130 | $3,218 | $25,912 |
| 2020 | $2,078 | $26,141 | $3,218 | $22,923 |
| 2019 | $2,043 | $26,141 | $3,218 | $22,923 |
| 2018 | $2,135 | $25,942 | $3,240 | $22,702 |
| 2017 | $1,839 | $25,942 | $3,240 | $22,702 |
| 2016 | $1,663 | $22,670 | $3,582 | $19,088 |
| 2015 | $1,649 | $22,670 | $3,580 | $19,090 |
| 2014 | $1,211 | $16,110 | $3,580 | $12,530 |
Property History
| Date | Event | Price | Change | Sq Ft Price |
|---|---|---|---|---|
| 03/18/2025 03/18/25 | Price Changed | $580,000 | -0.9% | $226 / Sq Ft |
| 02/14/2025 02/14/25 | For Sale | $585,000 | +3.5% | $228 / Sq Ft |
| 03/23/2023 03/23/23 | Sold | $565,000 | -1.7% | $220 / Sq Ft |
| 01/11/2023 01/11/23 | Price Changed | $575,000 | -2.5% | $224 / Sq Ft |
| 11/29/2022 11/29/22 | Price Changed | $590,000 | -0.8% | $229 / Sq Ft |
| 10/10/2022 10/10/22 | For Sale | $595,000 | -- | $231 / Sq Ft |
Deed History
| Date | Type | Sale Price | Title Company |
|---|---|---|---|
| Warranty Deed | $565,000 | -- | |
| Warranty Deed | $370,000 | North American Title | |
| Special Warranty Deed | $185,500 | Security Title | |
| Trustee Deed | -- | None Available | |
| Warranty Deed | $103,000 | -- |
Mortgage History
| Date | Status | Loan Amount | Loan Type |
|---|---|---|---|
| Open | $170,000 | New Conventional | |
| Previous Owner | $289,000 | New Conventional | |
| Previous Owner | $295,000 | New Conventional | |
| Previous Owner | $140,750 | New Conventional | |
| Previous Owner | $139,083 | New Conventional | |
| Previous Owner | $139,125 | Seller Take Back | |
| Previous Owner | $122,000 | Stand Alone Second | |
| Previous Owner | $198,250 | Unknown | |
| Previous Owner | $74,500 | Credit Line Revolving | |
| Previous Owner | $200,000 | Unknown | |
| Previous Owner | $60,000 | Stand Alone Second | |
| Previous Owner | $140,000 | Unknown |
Similar Homes in the area
Source: REcolorado®
MLS Number: 4016416
APN: 95023-09-010
- 2950 Beech Dr
- 3313 N Franklin Ave
- 706 W 29th St
- 2730 Logan Dr
- 2526 Custer Dr
- 3906 Ash Ave
- 3609 Butternut Dr
- 1596 W 29th St Unit B2
- 983 Logan Ct
- 3775 Sheridan Ave
- 1428 W 25th St
- 1674 Box Prairie Cir
- 551 W 39th St Unit 551
- 4162 Balsa Ct
- 4109 Georgetown Dr
- 4220 Smith Park Ct
- 1578 Oak Creek Dr
- 1714 W 23rd St
- 4105 N Garfield Ave Unit 61
- 2505 N Empire Ave
