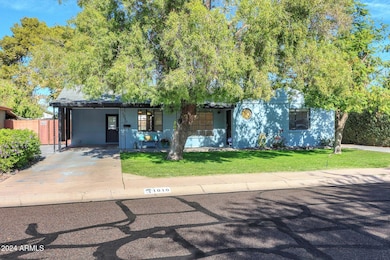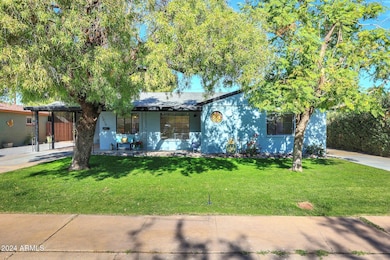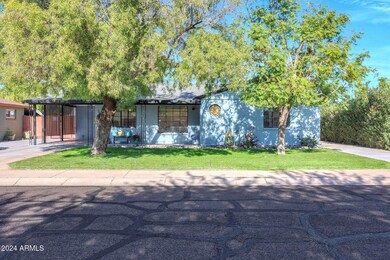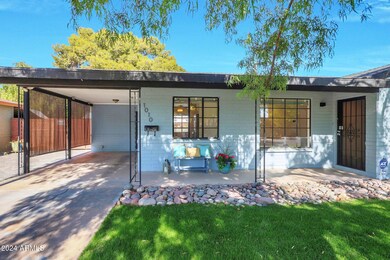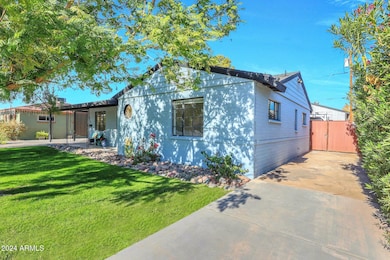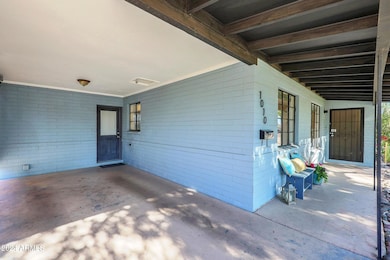
1010 W Oregon Ave Unit 1 Phoenix, AZ 85013
Uptown Phoenix NeighborhoodEstimated payment $3,991/month
Highlights
- Guest House
- Private Pool
- No HOA
- Phoenix Coding Academy Rated A
- Property is near public transit
- Eat-In Kitchen
About This Home
What an incredible opportunity to live in one of the most desired neighborhoods in the entire valley of the sun where active lifestyles meet modern day convenience.
Welcome to North Central, a magnificent upscale community offering a diverse collection of architecture, resident amenities and outdoor experiences including numerous parks, award winning schools, incredible golf courses, fitness centers and the famous Murphy's Bridle hiking path on Central.
Looking for the perfect ranch remodel with a detached and FULLY PERMITTED Guest House? You just found it!
Perfectly placed on a quiet North/South interior lot awaits this charming and fully renovated 3 bedroom, 2 bathroom turn-key ranch remodel including two master suites PLUS a separate and detached guest house. *(Click More) The guest home includes 432 livable square feet with a spacious great room, full kitchen, Bedroom, Bath and its own laundry. Brilliantly designed with its own independent driveway, entrance, courtyard and fully fenced private patio and dog run. The guest home sets up wonderfully for out of town guests, teenagers, a home office, exercise, yoga or art studio, mother-in-law set-up or an income producing rental property. The options are genuinely endless. With nearly $200k spent in tasteful renovation costs, you'll truly appreciate the thought, architectural detail and impeccable selection of luxurious appointments and fine finishes that blend quality and sophistication throughout this incredible one of a kind turn-key ranch renovation. The cozy front porch welcomes you to a light, bright and open flowing great room floor plan featuring a custom entry door, gorgeous new wood plank style vinyl flooring and cottage style baseboards. The home includes upgraded lighting, hardware & fixtures, a beautiful stained-glass window, raised panel doors, fresh designer paint and custom window covers throughout. The great room is cheery, airy and warm with abundant natural lighting and walls of scenic glass inviting the outside in extending this fabulous floor plan. Like to cook? Enjoy preparing lavish meals and memories in your newly remodeled chefs eat in kitchen featuring magnificent raised panel cottage cabinets with soft close hinges, custom hardware and warm butcher block countertops. The kitchen includes a new stainless steel deep soaking sink and custom faucet, pantry, a scenic window and upgraded stainless steel appliances complete with a new LG refrigerator, new vent hood and 4 burner gas range. The kitchen features a ton of cabinets with great counter space along with a cozy eat-in area that could be used as a flex space, a great option for a coffee or wine bar overlooking your stunning backyard oasis. This spectacular turnkey ranch renovation is spacious, yet efficient and combines quality and elegance, perfect for entertaining or a quiet night at home. Formal dining area includes elegant pendant lighting and mesmerizing views of the mature park Like front yard oasis and offers plenty of space to accommodate large dinner parties as well as intimate gatherings for a wonderful dining experience. The secondary bedrooms are all good sized with plank styled vinyl wood flooring, remote ceiling fans, nice closet space with custom window covers and great lighting. An additional bonus to this fabulous floor plan is the fully renovated and beautifully updated double master suites that are split to opposite sides of the home for privacy. The original master suite is light and bright with wonderful windows, a remote ceiling fan, custom window covers and good closet space. The ensuite bath has been fully updated with quality crafted shaker cabinets, upgraded lighting, custom mirror and lavish walk in shower featuring luxurious floor to ceiling oversized tile with a decorative wall niche. Now relax and retreat to the split and spacious master suite number two, complete with warm wood laminate flooring, wonderful windows, gorgeous plantation shutters, remote ceiling fan and a huge, oversized custom finished walk in closet that's magnificent! The French doors allow quick and easy access to the expansive patio and private pool, just perfect for those late night dips in the pool. The spa inspired master bath renovation includes elegant tile flooring, a lovely vanity, fantastic mirror and upgraded lighting, hardware and fixtures. Exhale and melt the stress away in your claw foot deep soaking tub, the perfect place for a glass of wine to unwind. The no step walk in shower is oversized, artistic and amazing featuring a rainbird showerhead, custom glass enclosure with sleek floor to ceiling tile and decorative tile inlays incorporated within the shampoo niche that nicely blends the room together. The laundry room expansion is a fantastic addition to this home, complete with convenient barn doors for separation and close off. It includes beautiful wood plank style vinyl floors, folding shelf, hanging rack, exhaust fan and quality cottage cabinets featuring polished quartz countertops, an undermount stainless steel deep soaking sink and upgraded faucet. Additional floor to ceiling cabinets insures ample room for all of your storage needs. Want to get away... Grab a good book and glass of wine and head out to the cozy covered patio and enjoy Arizona's outdoor living at its finest. This backyard is ABSOLUTELY AMAZING and laid out perfectly for efficiency, relaxation, fun and entertaining. Here you'll spend countless hours enjoying the faux flagstone patios and sundeck all surrounded by towering trees, flowering bushes and shrubs, tropical palms and a grassy play area that's all secured by a solid block wall. The soothing self-cleaning fiberglass pool includes a removable pool fence and features a custom wrap around seating shelf, the perfect place for wonderful conversations and total relaxation. There is a built-in sloped entry so kids and pets can conveniently enter and exit the pool safely. Enjoy the scenic sundeck and well-designed sunshade for hours and hours of fun in the sun. The indoor & outdoor living spaces blend seamlessly to create an entertainment masterpiece perfect for large parties, intimate gatherings and outdoor living. Now on to the guest home. Carefully designed and converted to accommodate traveling nurses, this open concept layout is highly appointed and has been well thought out for privacy and separation if desired. A private drive will accommodate parking for 3+ cars, an RV or boat. The French doors welcome you to a spacious great room featuring tranquil easy maintenance faux flagstone flooring that runs throughout. The home includes dual pane windows, custom window covers, designer accent walls and upgraded lighting, hardware and fixtures. The kitchen is big and complete with white raised panel cottage cabinets including a lazy susan and topped off with quality quart countertops and backsplash, stainless steel farmhouse sink, refrigerator, dishwasher, built in microwave and 4 burner range. The bedroom includes flagstone floors, a remote ceiling fan and mirrored closet doors with nice closet space. The guest house bath features an oversized walk-in shower with beautiful floor to ceiling tile and decorative tile inserts within the shampoo shelf and floor. The bath includes nice shaker cabinets with frosted glass doors, quartz countertops, mirror and undermount sink with an upgraded faucet Bathroom incorporates the washer, dryer and custom shelving for additional storage. This is not your typical cookie cutter flip or remodel. Major time, thought and quality craftmanship and materials have gone into this North Central Renovation. The entire property incorporates the perfect blend of warm earthy tones, natural lighting and amazing flow and feel that give you a truly tranquil environment to relax, refill and exhale. Remodeled with energy efficiency in mind, the main home has been equipped with a state of the art Daikin variable speed air con...
Home Details
Home Type
- Single Family
Est. Annual Taxes
- $2,682
Year Built
- Built in 1957
Lot Details
- 6,408 Sq Ft Lot
- Block Wall Fence
- Front and Back Yard Sprinklers
- Sprinklers on Timer
- Grass Covered Lot
Home Design
- Roof Updated in 2024
- Wood Frame Construction
- Composition Roof
- Block Exterior
Interior Spaces
- 1,822 Sq Ft Home
- 1-Story Property
- Ceiling Fan
Kitchen
- Kitchen Updated in 2024
- Eat-In Kitchen
Flooring
- Floors Updated in 2024
- Tile
- Vinyl
Bedrooms and Bathrooms
- 4 Bedrooms
- Bathroom Updated in 2024
- 3 Bathrooms
- Bathtub With Separate Shower Stall
Parking
- 5 Open Parking Spaces
- 1 Carport Space
Pool
- Pool Updated in 2024
- Private Pool
- Fence Around Pool
- Pool Pump
Outdoor Features
- Outdoor Storage
- Playground
Schools
- Solano Elementary School
- Osborn Middle School
- Central High School
Utilities
- Mini Split Air Conditioners
- Heating Available
- Wiring Updated in 2024
- High Speed Internet
- Cable TV Available
Additional Features
- No Interior Steps
- Guest House
- Property is near public transit
Community Details
- No Home Owners Association
- Association fees include no fees
- Built by PLUS Permitted Guest House
- Chris Gilgians Cox Villa 2 Subdivision, Ranch Revovation Floorplan
Listing and Financial Details
- Tax Lot 81
- Assessor Parcel Number 156-43-087
Map
Home Values in the Area
Average Home Value in this Area
Tax History
| Year | Tax Paid | Tax Assessment Tax Assessment Total Assessment is a certain percentage of the fair market value that is determined by local assessors to be the total taxable value of land and additions on the property. | Land | Improvement |
|---|---|---|---|---|
| 2025 | $2,682 | $24,310 | -- | -- |
| 2024 | $2,582 | $23,152 | -- | -- |
| 2023 | $2,582 | $37,610 | $7,520 | $30,090 |
| 2022 | $2,571 | $30,920 | $6,180 | $24,740 |
| 2021 | $2,646 | $29,760 | $5,950 | $23,810 |
| 2020 | $2,575 | $26,630 | $5,320 | $21,310 |
| 2019 | $2,454 | $24,950 | $4,990 | $19,960 |
| 2018 | $2,366 | $22,420 | $4,480 | $17,940 |
| 2017 | $2,153 | $21,650 | $4,330 | $17,320 |
| 2016 | $1,697 | $19,510 | $3,900 | $15,610 |
| 2015 | $1,581 | $16,380 | $3,270 | $13,110 |
Property History
| Date | Event | Price | Change | Sq Ft Price |
|---|---|---|---|---|
| 04/11/2025 04/11/25 | Price Changed | $674,950 | -3.6% | $370 / Sq Ft |
| 03/17/2025 03/17/25 | Price Changed | $699,950 | 0.0% | $384 / Sq Ft |
| 03/17/2025 03/17/25 | For Sale | $699,950 | -3.5% | $384 / Sq Ft |
| 01/04/2025 01/04/25 | Off Market | $725,000 | -- | -- |
| 12/24/2024 12/24/24 | For Sale | $725,000 | +291.9% | $398 / Sq Ft |
| 05/02/2012 05/02/12 | Sold | $185,000 | -5.1% | $143 / Sq Ft |
| 03/16/2012 03/16/12 | Pending | -- | -- | -- |
| 02/18/2012 02/18/12 | For Sale | $194,900 | -- | $151 / Sq Ft |
Deed History
| Date | Type | Sale Price | Title Company |
|---|---|---|---|
| Warranty Deed | -- | Pavlik Nicole | |
| Warranty Deed | -- | Pavlik Nicole | |
| Warranty Deed | $185,000 | First American Title Insuran | |
| Cash Sale Deed | $63,924 | Premium Title Agency Inc | |
| Trustee Deed | $93,000 | None Available | |
| Warranty Deed | $135,000 | Fidelity National Title | |
| Warranty Deed | $92,000 | Stewart Title & Trust | |
| Warranty Deed | $70,500 | Stewart Title & Trust |
Mortgage History
| Date | Status | Loan Amount | Loan Type |
|---|---|---|---|
| Previous Owner | $218,000 | New Conventional | |
| Previous Owner | $216,000 | New Conventional | |
| Previous Owner | $218,762 | FHA | |
| Previous Owner | $175,750 | New Conventional | |
| Previous Owner | $160,000 | Fannie Mae Freddie Mac | |
| Previous Owner | $108,000 | New Conventional | |
| Previous Owner | $91,245 | FHA | |
| Previous Owner | $49,350 | New Conventional | |
| Closed | $27,000 | No Value Available |
Similar Homes in Phoenix, AZ
Source: Arizona Regional Multiple Listing Service (ARMLS)
MLS Number: 6797212
APN: 156-43-087
- 1210 W Missouri Ave
- 824 W Luke Ave
- 1422 W Colter St
- 5234 N 15th Dr
- 5228 N 15th Dr
- 5513 N 5th Dr
- 412 W Vermont Ave
- 1421 W Pasadena Ave Unit 2047
- 334 W Medlock Dr Unit D102
- 5704 N 11th Ave Unit 7
- 5522 N 4th Ave
- 654 W Camelback Rd Unit 13
- 5326 N 3rd Ave
- 540 W Mariposa St Unit 9
- 1320 W Mariposa St
- 240 W Missouri Ave Unit 13
- 4826 N 14th Ave
- 5206 N 16th Dr Unit 2
- 823 W Palo Verde Dr
- 111 W Missouri Ave Unit e

