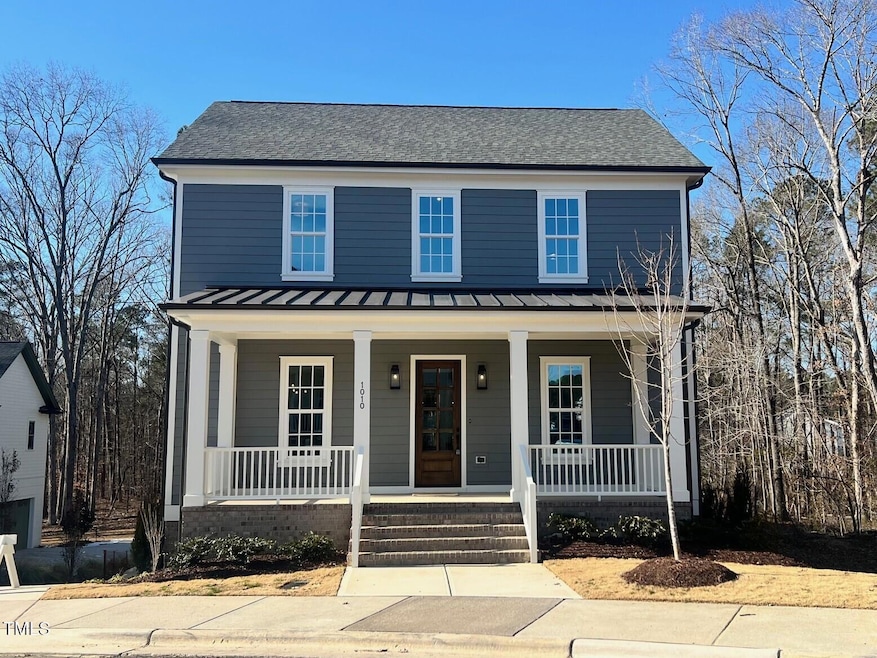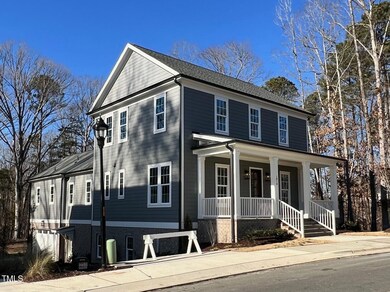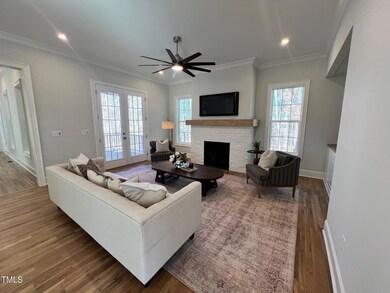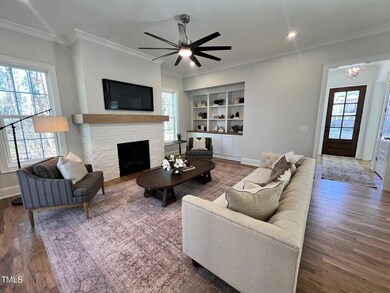
1010 Whitehall Cir Durham, NC 27713
Highlights
- Fitness Center
- Colonial Architecture
- Clubhouse
- New Construction
- ENERGY STAR Certified Homes
- Deck
About This Home
As of March 2025Custom Basement Opportunity in 751 South! Ready November 2024. Presenting the 'Trinity', by local builder, Homes By Dickerson. This high-performance home offers a main floor primary suite. A separate dining room adds an elegant touch to the main level, while a drive-under, walk-out basement with a private bathroom offers versatility as a fourth bedroom or additional living space. Noteworthy features include rough-in for a future elevator, two guest bedrooms on the second floor as well as an open loft area. The Trinity is situated on a desirable corner homesite with wooded views in the rear and side. Take advantage of these private views with a side covered porch and raised patio. Professionally designed by our Homes by Dickerson interior designer, the Trinity will showcase premium finishes throughout, including site-finished hardwoods, quartz countertops, tankless water heater, among other custom touches. 751 South is conveniently located near Duke, Southpoint, RDU, and RTP.
Home Details
Home Type
- Single Family
Est. Annual Taxes
- $2,043
Year Built
- Built in 2024 | New Construction
Lot Details
- 8,794 Sq Ft Lot
- Water-Smart Landscaping
- Corner Lot
- Landscaped with Trees
HOA Fees
- $140 Monthly HOA Fees
Parking
- 2 Car Attached Garage
- Side Facing Garage
- Garage Door Opener
- Private Driveway
- On-Street Parking
Home Design
- Colonial Architecture
- Traditional Architecture
- Brick Veneer
- Brick Foundation
- Frame Construction
- Architectural Shingle Roof
- Metal Roof
- Radiant Barrier
Interior Spaces
- 3-Story Property
- Smooth Ceilings
- High Ceiling
- Ceiling Fan
- Gas Fireplace
- Insulated Windows
- Entrance Foyer
- Family Room with Fireplace
- Dining Room
- Loft
- Fire and Smoke Detector
Kitchen
- Self-Cleaning Oven
- Gas Range
- Range Hood
- Microwave
- Dishwasher
- ENERGY STAR Qualified Appliances
- Kitchen Island
- Quartz Countertops
Flooring
- Wood
- Carpet
- Tile
Bedrooms and Bathrooms
- 4 Bedrooms
- Primary Bedroom on Main
- Dual Closets
- Walk-In Closet
- Double Vanity
- Low Flow Plumbing Fixtures
- Private Water Closet
- Bathtub with Shower
- Walk-in Shower
Laundry
- Laundry Room
- Laundry on main level
- Sink Near Laundry
- Electric Dryer Hookup
Attic
- Pull Down Stairs to Attic
- Unfinished Attic
Finished Basement
- Walk-Out Basement
- Basement Storage
Eco-Friendly Details
- Energy-Efficient Lighting
- ENERGY STAR Certified Homes
- Energy-Efficient Thermostat
- Ventilation
- Watersense Fixture
Outdoor Features
- Deck
- Covered patio or porch
- Rain Gutters
Schools
- Lyons Farm Elementary School
- Githens Middle School
- Jordan High School
Utilities
- Forced Air Zoned Heating and Cooling System
- Heating System Uses Natural Gas
- Tankless Water Heater
- Gas Water Heater
- High Speed Internet
Listing and Financial Details
- Home warranty included in the sale of the property
- Assessor Parcel Number 206
Community Details
Overview
- Association fees include trash
- Community Association Services, Inc. Association, Phone Number (919) 367-7711
- Built by Homes By Dickerson
- 751 South Subdivision, Custom Trinity Floorplan
Amenities
- Clubhouse
Recreation
- Fitness Center
- Community Pool
Map
Home Values in the Area
Average Home Value in this Area
Property History
| Date | Event | Price | Change | Sq Ft Price |
|---|---|---|---|---|
| 03/26/2025 03/26/25 | Sold | $1,140,000 | 0.0% | $330 / Sq Ft |
| 02/05/2025 02/05/25 | Pending | -- | -- | -- |
| 09/10/2024 09/10/24 | Price Changed | $1,140,000 | -3.8% | $330 / Sq Ft |
| 05/20/2024 05/20/24 | For Sale | $1,185,000 | -- | $343 / Sq Ft |
Tax History
| Year | Tax Paid | Tax Assessment Tax Assessment Total Assessment is a certain percentage of the fair market value that is determined by local assessors to be the total taxable value of land and additions on the property. | Land | Improvement |
|---|---|---|---|---|
| 2024 | $2,043 | $146,450 | $146,450 | $0 |
| 2023 | $1,918 | $0 | $0 | $0 |
| 2022 | $2,620 | $298,700 | $298,700 | $0 |
| 2021 | $1,393 | $158,850 | $158,850 | $0 |
| 2020 | $1,362 | $158,850 | $158,850 | $0 |
| 2019 | $1,346 | $158,850 | $158,850 | $0 |
Mortgage History
| Date | Status | Loan Amount | Loan Type |
|---|---|---|---|
| Previous Owner | $146,300 | New Conventional |
Deed History
| Date | Type | Sale Price | Title Company |
|---|---|---|---|
| Special Warranty Deed | $1,140,000 | None Listed On Document | |
| Special Warranty Deed | $195,000 | None Listed On Document | |
| Special Warranty Deed | $195,000 | None Listed On Document | |
| Special Warranty Deed | $885,000 | None Listed On Document | |
| Special Warranty Deed | $370,000 | None Listed On Document |
Similar Homes in the area
Source: Doorify MLS
MLS Number: 10030537
APN: 223977
- 1029 Whitehall Cir
- 1020 Kentlands Dr
- 1507 Newpoint Dr
- 113 Callowhill Ln
- 139 Callowhill Ln
- 818 Saint Charles St
- 809 Saint Charles St
- 210 Colvard Farms Rd
- 1005 Whistler St
- 132 Edward Booth Ln
- 1414 Excelsior Grand Ave
- 500 Trilith Place
- 282 Colvard Estates Dr
- 488 Colvard Farms Rd
- 107 Edward Booth Ln
- 1210 Tannin Dr
- 2303 Pitchfork Ln
- 2209 Pitchfork Ln
- 2103 Pitchfork Ln
- 2215 Pitchfork Ln






