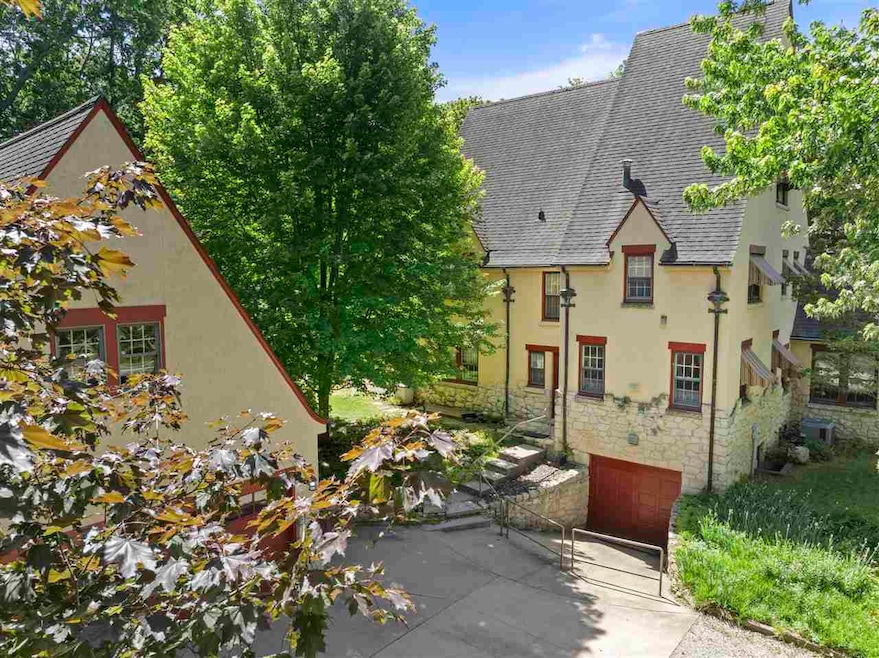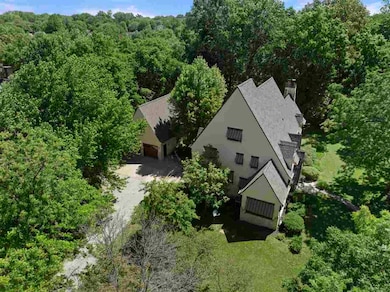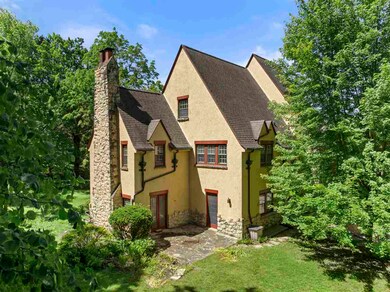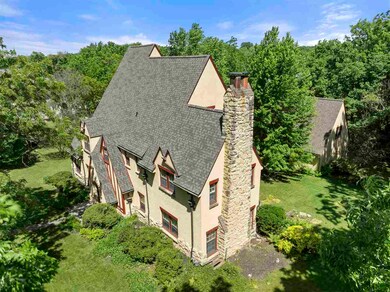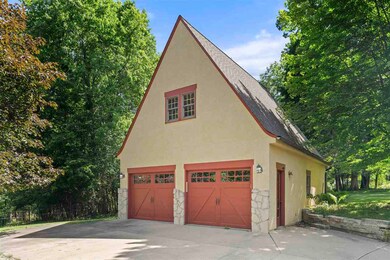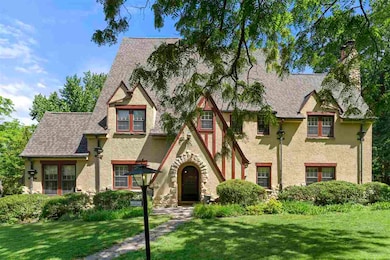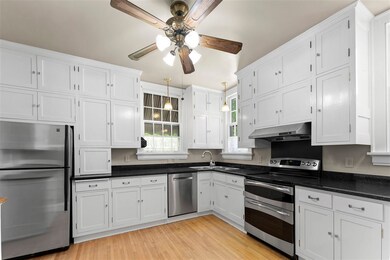
$799,900
- 6 Beds
- 4 Baths
- 4,229 Sq Ft
- 917 Robin Rd
- Iowa City, IA
Priced $32,830 below 2025 assessed value! This stunning 6-bed, 4-bath, 4229 square feet home exudes elegance. Recent updates include new carpeting throughout upper level & stairways, professionally painted & landscaped, and ready to welcome its new owners. Upon entering, you’re greeted by an inviting open floorplan that seamlessly blends elegance with functionality. The light filled main level
Becky Halsch Urban Acres Real Estate Corridor
