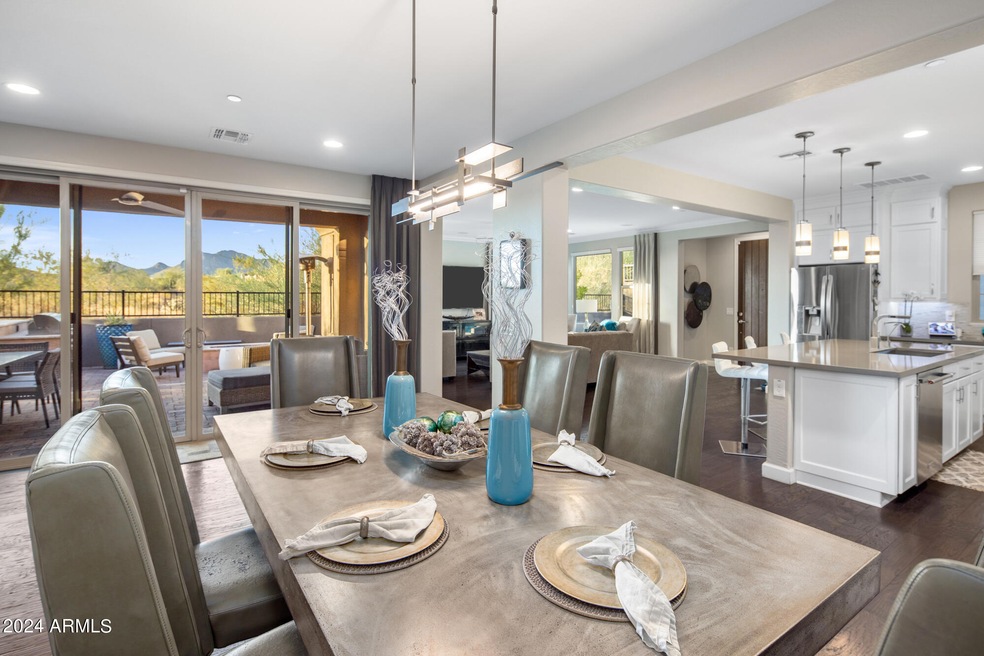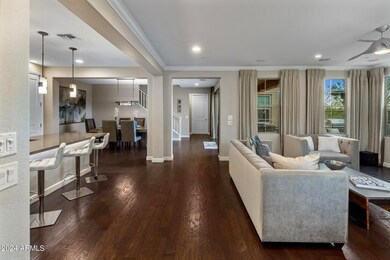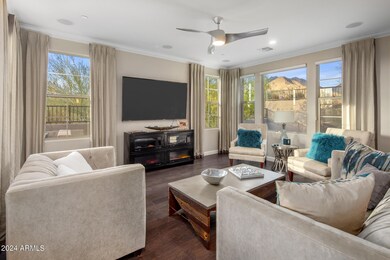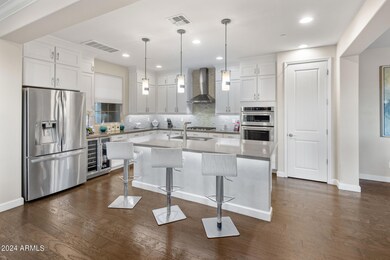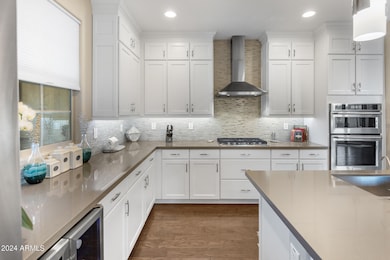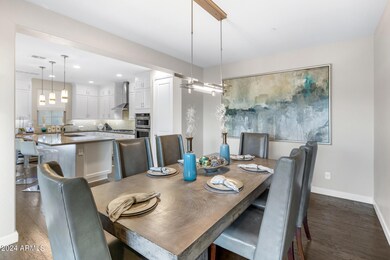
10100 E Bell Rd Scottsdale, AZ 85260
McDowell Mountain Ranch NeighborhoodHighlights
- Gated Community
- Mountain View
- Wood Flooring
- Copper Ridge School Rated A
- Contemporary Architecture
- Main Floor Primary Bedroom
About This Home
As of February 2025Welcome to the boutique enclave community of Villas Altozano located at the base of the McDowell Mountains. As you enter this highly desirable turnkey home with open floorplan offering first floor primary bedroom, great room with surround sound system and large tv, dining, kitchen and laundry, you will be engulfed in gorgeous views of the McDowells. The chef's kitchen includes wine fridge, stainless steel appliances, upgraded cabinetry, oversized island and built in appliances with beautiful quartz countertops. Enjoy our fabulous Arizona sunsets on your totally private patio complete with built-in bbq, firepit, TV and outdoor heater ~ perfect for entertaining. Spacious primary bedroom with en suite including custom barn door to bathroom which has double vanities and enlarged shower along with walk-in closet. Upstairs offers an amazing loft with built in desk, 2 large secondary bedrooms and full bath. Plenty of storage in this home as well as in garage! Enjoy the sparkling community pool and spa. Truly a slice of desert paradise. Welcome Home!
Townhouse Details
Home Type
- Townhome
Est. Annual Taxes
- $3,461
Year Built
- Built in 2015
Lot Details
- 2,285 Sq Ft Lot
- End Unit
- 1 Common Wall
- Private Streets
- Desert faces the front and back of the property
- Block Wall Fence
- Front and Back Yard Sprinklers
- Private Yard
HOA Fees
- $380 Monthly HOA Fees
Parking
- 2 Car Direct Access Garage
- Side or Rear Entrance to Parking
- Garage Door Opener
Home Design
- Contemporary Architecture
- Wood Frame Construction
- Cellulose Insulation
- Tile Roof
- Stucco
Interior Spaces
- 2,775 Sq Ft Home
- 2-Story Property
- Ceiling height of 9 feet or more
- Ceiling Fan
- Double Pane Windows
- Low Emissivity Windows
- Vinyl Clad Windows
- Mountain Views
Kitchen
- Breakfast Bar
- Gas Cooktop
- Built-In Microwave
- Kitchen Island
Flooring
- Wood
- Carpet
- Tile
Bedrooms and Bathrooms
- 3 Bedrooms
- Primary Bedroom on Main
- 2.5 Bathrooms
- Dual Vanity Sinks in Primary Bathroom
Home Security
Outdoor Features
- Patio
- Built-In Barbecue
Schools
- Copper Ridge Elementary School
- Copper Ridge Middle School
- Chaparral High School
Utilities
- Refrigerated Cooling System
- Heating System Uses Natural Gas
- Water Filtration System
- Water Softener
- High Speed Internet
- Cable TV Available
Listing and Financial Details
- Tax Lot 1035
- Assessor Parcel Number 217-13-873
Community Details
Overview
- Association fees include roof repair, insurance, sewer, ground maintenance, street maintenance, trash, water, roof replacement, maintenance exterior
- Azcms Association, Phone Number (480) 355-1190
- Built by Standard Pacific
- Villas Altozano Condominium Subdivision, Campania Floorplan
Recreation
- Heated Community Pool
- Community Spa
- Bike Trail
Security
- Gated Community
- Fire Sprinkler System
Map
Home Values in the Area
Average Home Value in this Area
Property History
| Date | Event | Price | Change | Sq Ft Price |
|---|---|---|---|---|
| 02/03/2025 02/03/25 | Sold | $955,000 | -4.0% | $344 / Sq Ft |
| 01/03/2025 01/03/25 | For Sale | $994,900 | 0.0% | $359 / Sq Ft |
| 01/02/2025 01/02/25 | Pending | -- | -- | -- |
| 12/24/2024 12/24/24 | Price Changed | $994,900 | -0.5% | $359 / Sq Ft |
| 10/04/2024 10/04/24 | Price Changed | $999,900 | -9.1% | $360 / Sq Ft |
| 07/11/2024 07/11/24 | For Sale | $1,100,000 | -- | $396 / Sq Ft |
Tax History
| Year | Tax Paid | Tax Assessment Tax Assessment Total Assessment is a certain percentage of the fair market value that is determined by local assessors to be the total taxable value of land and additions on the property. | Land | Improvement |
|---|---|---|---|---|
| 2025 | $3,508 | $60,719 | -- | -- |
| 2024 | $3,461 | $57,828 | -- | -- |
| 2023 | $3,461 | $63,260 | $12,650 | $50,610 |
| 2022 | $3,253 | $55,960 | $11,190 | $44,770 |
| 2021 | $3,499 | $53,910 | $10,780 | $43,130 |
| 2020 | $3,467 | $49,810 | $9,960 | $39,850 |
| 2019 | $3,362 | $49,210 | $9,840 | $39,370 |
| 2018 | $3,285 | $50,910 | $10,180 | $40,730 |
| 2017 | $3,099 | $44,800 | $8,960 | $35,840 |
| 2016 | $3,038 | $51,500 | $10,300 | $41,200 |
Mortgage History
| Date | Status | Loan Amount | Loan Type |
|---|---|---|---|
| Open | $716,250 | New Conventional | |
| Previous Owner | $300,000 | Credit Line Revolving | |
| Previous Owner | $480,210 | New Conventional | |
| Previous Owner | $506,800 | New Conventional | |
| Previous Owner | $7,700 | Future Advance Clause Open End Mortgage | |
| Previous Owner | $536,000 | New Conventional | |
| Previous Owner | $540,494 | New Conventional |
Deed History
| Date | Type | Sale Price | Title Company |
|---|---|---|---|
| Warranty Deed | $955,000 | Magnus Title Agency | |
| Interfamily Deed Transfer | -- | None Available | |
| Special Warranty Deed | $675,618 | First American Title Ins Co |
Similar Homes in Scottsdale, AZ
Source: Arizona Regional Multiple Listing Service (ARMLS)
MLS Number: 6724765
APN: 217-13-873
- 10054 E Bell Rd
- 10007 E Ridgerunner Dr
- 10007 E Hillside Dr
- 10018 E Hillside Dr
- 10287 E Verbena Ln
- 9929 E South Bend Dr
- 16600 N Thompson Peak Pkwy Unit 2038
- 16600 N Thompson Peak Pkwy Unit 2031
- 16600 N Thompson Peak Pkwy Unit 1072
- 16600 N Thompson Peak Pkwy Unit 1052
- 16600 N Thompson Peak Pkwy Unit 2036
- 10423 E Verbena Ln
- 9858 E South Bend Dr
- 10335 E Acacia Dr
- 17594 N 98th Way
- 9843 E Acacia Dr
- 9782 E South Bend Dr
- 16420 N Thompson Peak Pkwy Unit 2020
- 16420 N Thompson Peak Pkwy Unit 2091
- 16420 N Thompson Peak Pkwy Unit 1064
