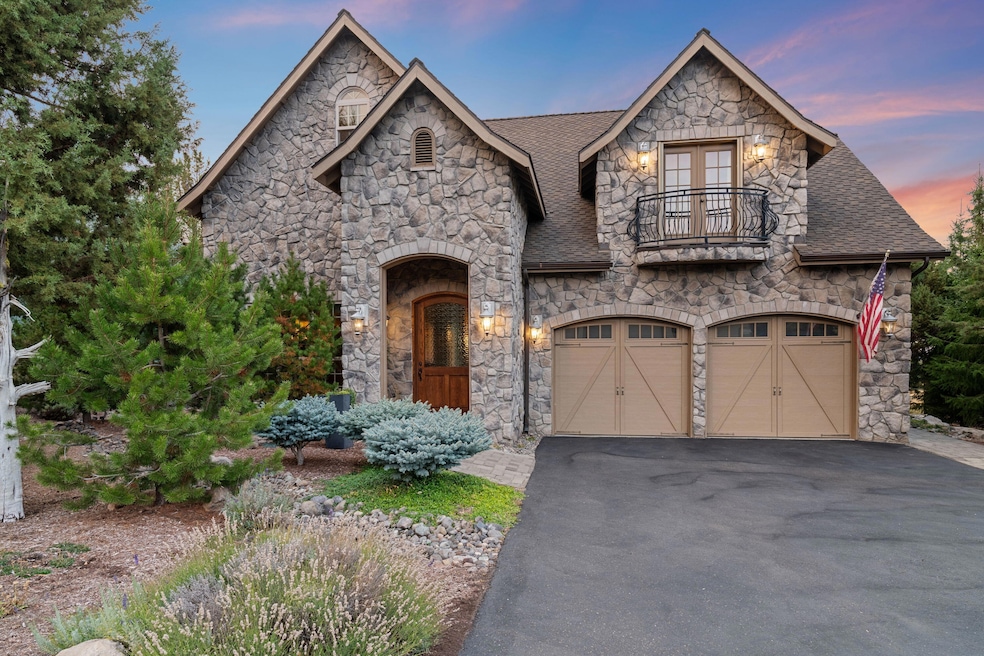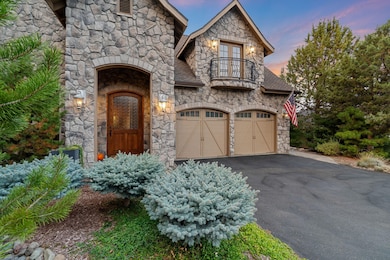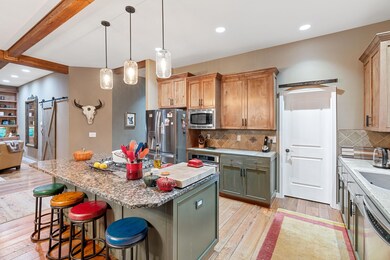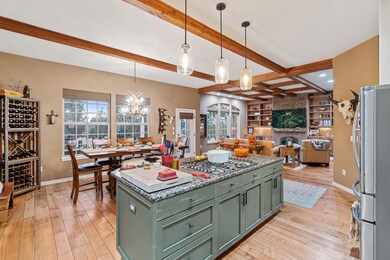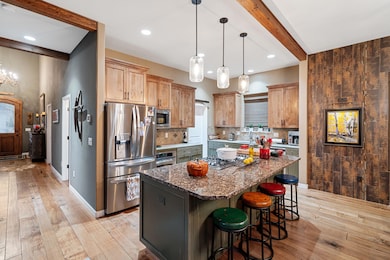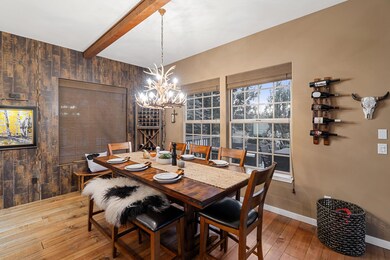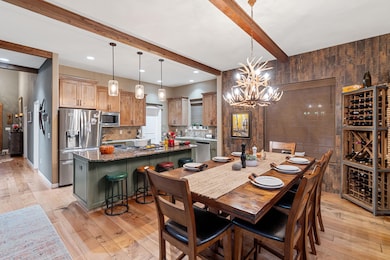
10100 Juniper Glen Cir Redmond, OR 97756
Eagle Crest NeighborhoodHighlights
- Golf Course Community
- Resort Property
- Two Primary Bedrooms
- Fitness Center
- RV or Boat Storage in Community
- Open Floorplan
About This Home
As of February 2025The home offers 2,726 square feet of living space with three bedrooms and four bathrooms. The residence sits on a lot of approximately .25 acres. The spacious primary bedroom features en suite bathroom with walk-in shower and large tub. The primary bedroom has views of Smith Rock from the balcony. Two additional bedrooms and a full bath are located on the upper level, providing ample privacy and comfort. Main floor office/den has a full bath. The home's open floor plan seamlessly connects the living, dining, and kitchen areas, creating a welcoming and functional living environment. The property's sizable lot allows for versatile outdoor spaces including Trex deck, BBQ Island and Hot-Tub.
Last Agent to Sell the Property
Coldwell Banker Bain Brokerage Email: jill.soutomaior@cbrealty.com License #201247141

Home Details
Home Type
- Single Family
Est. Annual Taxes
- $8,003
Year Built
- Built in 2005
Lot Details
- 0.25 Acre Lot
- Property is zoned EFUSC, EFUSC
HOA Fees
- $140 Monthly HOA Fees
Parking
- 2 Car Attached Garage
- Workshop in Garage
- Garage Door Opener
- Driveway
Property Views
- Mountain
- Territorial
Home Design
- Northwest Architecture
- Stem Wall Foundation
- Frame Construction
- Composition Roof
Interior Spaces
- 2,726 Sq Ft Home
- 2-Story Property
- Open Floorplan
- Built-In Features
- Vaulted Ceiling
- Propane Fireplace
- Double Pane Windows
- Vinyl Clad Windows
- Great Room with Fireplace
- Home Office
- Surveillance System
Kitchen
- Breakfast Bar
- Oven
- Cooktop
- Microwave
- Dishwasher
- Wine Refrigerator
- Kitchen Island
- Granite Countertops
- Tile Countertops
- Disposal
Flooring
- Wood
- Carpet
- Stone
- Tile
Bedrooms and Bathrooms
- 4 Bedrooms
- Double Master Bedroom
- Linen Closet
- Walk-In Closet
- Double Vanity
- Soaking Tub
- Bathtub with Shower
- Bathtub Includes Tile Surround
Laundry
- Laundry Room
- Dryer
- Washer
Outdoor Features
- Deck
- Built-In Barbecue
Schools
- Tumalo Community Elementary School
- Obsidian Middle School
- Ridgeview High School
Utilities
- Cooling Available
- Forced Air Heating System
- Heat Pump System
- Private Water Source
- Well
- Hot Water Circulator
- Water Heater
- Private Sewer
- Sewer Holding Tank
Listing and Financial Details
- Legal Lot and Block 32 / PH 36
- Assessor Parcel Number 205530
Community Details
Overview
- Resort Property
- Eagle Crest Subdivision
- Property is near a preserve or public land
Amenities
- Restaurant
- Clubhouse
Recreation
- RV or Boat Storage in Community
- Golf Course Community
- Tennis Courts
- Pickleball Courts
- Sport Court
- Fitness Center
- Community Pool
- Trails
- Snow Removal
Map
Home Values in the Area
Average Home Value in this Area
Property History
| Date | Event | Price | Change | Sq Ft Price |
|---|---|---|---|---|
| 02/07/2025 02/07/25 | Sold | $965,000 | -3.3% | $354 / Sq Ft |
| 01/09/2025 01/09/25 | Pending | -- | -- | -- |
| 12/03/2024 12/03/24 | Price Changed | $998,000 | -9.3% | $366 / Sq Ft |
| 10/10/2024 10/10/24 | For Sale | $1,100,000 | +23.7% | $404 / Sq Ft |
| 10/08/2021 10/08/21 | Sold | $889,000 | -11.9% | $326 / Sq Ft |
| 09/05/2021 09/05/21 | Pending | -- | -- | -- |
| 07/12/2021 07/12/21 | For Sale | $1,009,000 | -- | $370 / Sq Ft |
Tax History
| Year | Tax Paid | Tax Assessment Tax Assessment Total Assessment is a certain percentage of the fair market value that is determined by local assessors to be the total taxable value of land and additions on the property. | Land | Improvement |
|---|---|---|---|---|
| 2024 | $8,395 | $504,200 | -- | -- |
| 2023 | $8,003 | $489,520 | $0 | $0 |
| 2022 | $7,125 | $461,430 | $0 | $0 |
| 2021 | $6,528 | $410,560 | $0 | $0 |
| 2020 | $6,212 | $410,560 | $0 | $0 |
| 2019 | $5,922 | $398,610 | $0 | $0 |
| 2018 | $5,780 | $387,000 | $0 | $0 |
| 2017 | $5,651 | $375,730 | $0 | $0 |
| 2016 | $5,585 | $364,790 | $0 | $0 |
| 2015 | $5,411 | $354,170 | $0 | $0 |
| 2014 | $5,269 | $343,860 | $0 | $0 |
Mortgage History
| Date | Status | Loan Amount | Loan Type |
|---|---|---|---|
| Previous Owner | $141,500 | Credit Line Revolving | |
| Previous Owner | $50,000 | Construction | |
| Previous Owner | $711,200 | New Conventional | |
| Previous Owner | $543,920 | Purchase Money Mortgage | |
| Previous Owner | $100,000 | Credit Line Revolving | |
| Previous Owner | $400,000 | Fannie Mae Freddie Mac | |
| Previous Owner | $414,000 | Construction |
Deed History
| Date | Type | Sale Price | Title Company |
|---|---|---|---|
| Warranty Deed | $965,000 | First American Title | |
| Interfamily Deed Transfer | -- | Accommodation | |
| Warranty Deed | $889,000 | First American Title | |
| Warranty Deed | $679,900 | First Amer Title Ins Co Or | |
| Warranty Deed | $95,000 | Amerititle |
Similar Homes in Redmond, OR
Source: Southern Oregon MLS
MLS Number: 220190883
APN: 205530
- 186 Highland Meadow Loop
- 10192 Sundance Ridge Loop
- 258 Highland Meadow Loop
- 10211 Sundance Ridge Loop
- 10157 Sundance Ridge Loop
- 10465 Bitterbrush Ct
- 366 Willamette Park Ln
- 328 Parks Loop
- 288 Parks Loop
- 608 Highland Meadow Loop
- 430 Vista Rim Dr
- 10942 Village Loop
- 10952 Village Loop
- 10879 Village Loop
- 10869 Village Loop
- 11164 Desert Sky Loop
- 1421 Highland View Loop
- 10859 Village Loop
- 10840 Village Loop
- 11153 Desert Sky Loop
