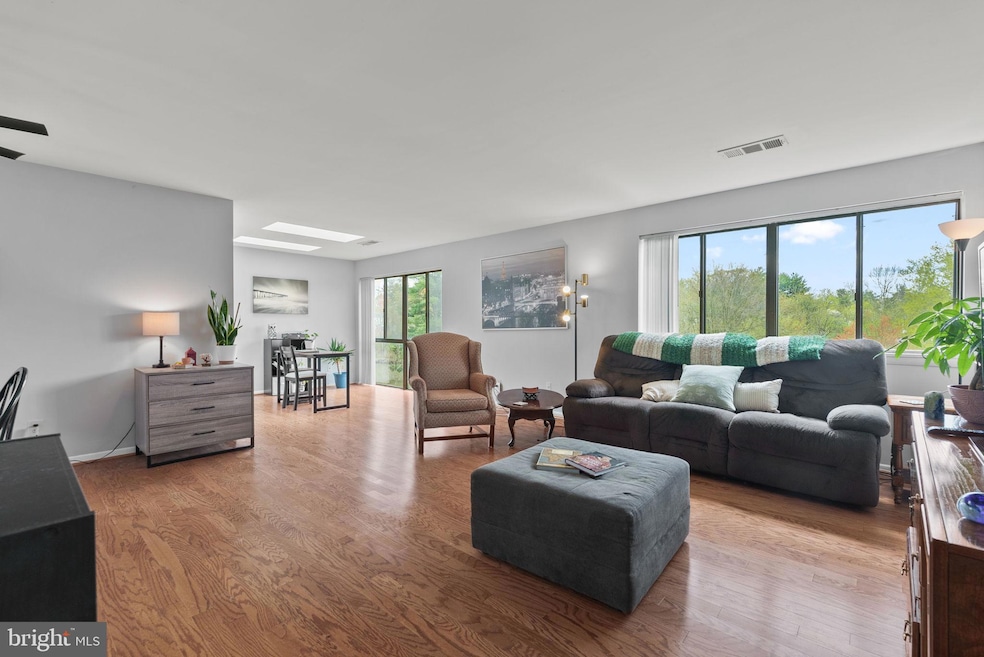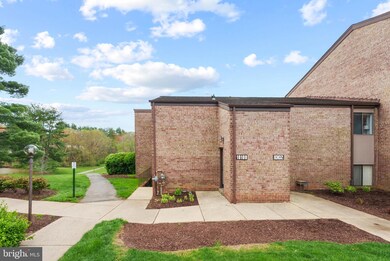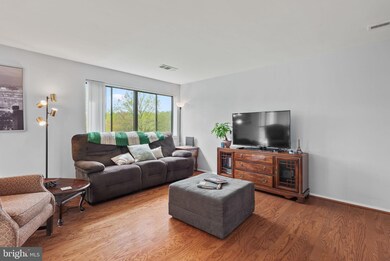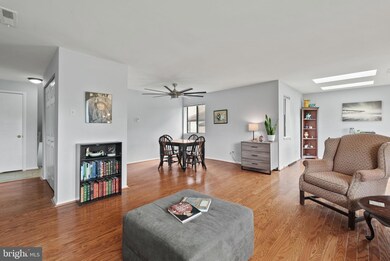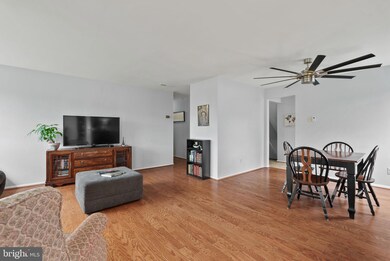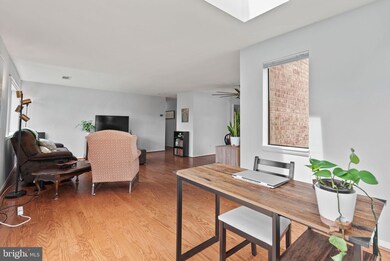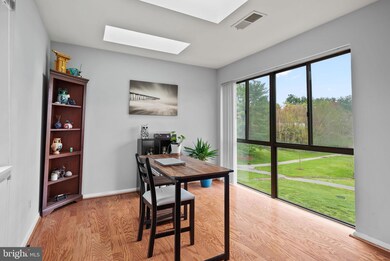
10100 Little Pond Place Unit 10100 Montgomery Village, MD 20886
Highlights
- Water Views
- Open Floorplan
- Contemporary Architecture
- Gourmet Kitchen
- Community Lake
- 3-minute walk to South Valley Park
About This Home
As of November 2024Treat yourself to the peaceful, easy-care living you’ve always wanted in this delightful 3-bedroom. 2-bath Montgomery Village condo residence! Set on verdant, gently sloping land, this upper-level haven welcomes you to an open-concept interior with soothing neutral tones, high ceilings, and gleaming wood-style flooring. Expansive picture windows cross the living areas, framing inspiring outdoor landscapes and creating a lively and idyllic atmosphere where you’ll love to relax, entertain, or hold memorable celebrations. Prepare delectable home-cooked meals in the kitchen with stainless steel appliances, abundant cabinetry, and sleek countertops. An in-unit stackable washer and dryer are handily tucked in the corner for easy access.
Escape to the restful proportions of the three carpeted private bedrooms, all graced with ample storage to keep you organized. Utilize one as a personal office, a creative studio, or a gym. A refreshing shared bath with a shower/tub combo caters to guests and the secondary rooms, while the larger primary retreat enjoys a stylish ensuite with a shower enclosure and a walk-in closet. Immerse yourself in the beautiful greenbelts and parks surrounding the complex, with multiple pathways leading to the nearby South Valley Park, Little Pond, and Lake Walker. Plus, shopping and dining are just a short drive away. Come for a tour before it slips you by!
Property Details
Home Type
- Condominium
Est. Annual Taxes
- $2,379
Year Built
- Built in 1968
Lot Details
- Wooded Lot
- Backs to Trees or Woods
HOA Fees
- $962 Monthly HOA Fees
Parking
- Parking Lot
Home Design
- Contemporary Architecture
Interior Spaces
- 1,441 Sq Ft Home
- Property has 1 Level
- Open Floorplan
- Ceiling Fan
- Skylights
- Combination Dining and Living Room
- Den
- Water Views
Kitchen
- Gourmet Kitchen
- Gas Oven or Range
- Dishwasher
- Disposal
Flooring
- Wood
- Carpet
Bedrooms and Bathrooms
- 3 Main Level Bedrooms
- En-Suite Primary Bedroom
- En-Suite Bathroom
- Walk-In Closet
- 2 Full Bathrooms
Laundry
- Laundry in unit
- Stacked Washer and Dryer
Outdoor Features
- Playground
Schools
- Watkins Mill Elementary School
- Montgomery Village Middle School
- Watkins Mill High School
Utilities
- Central Heating and Cooling System
- Natural Gas Water Heater
Listing and Financial Details
- Assessor Parcel Number 160902125635
Community Details
Overview
- Association fees include air conditioning, common area maintenance, electricity, exterior building maintenance, gas, heat, insurance, lawn maintenance, management, pool(s), recreation facility, snow removal, trash, water
- Low-Rise Condominium
- Mills Choice Codm Community
- Mills Choice Subdivision
- Community Lake
Amenities
- Common Area
- Party Room
Recreation
- Community Pool
- Jogging Path
Pet Policy
- Pets Allowed
Map
Home Values in the Area
Average Home Value in this Area
Property History
| Date | Event | Price | Change | Sq Ft Price |
|---|---|---|---|---|
| 11/21/2024 11/21/24 | Sold | $239,000 | 0.0% | $166 / Sq Ft |
| 09/23/2024 09/23/24 | For Sale | $239,000 | -- | $166 / Sq Ft |
Tax History
| Year | Tax Paid | Tax Assessment Tax Assessment Total Assessment is a certain percentage of the fair market value that is determined by local assessors to be the total taxable value of land and additions on the property. | Land | Improvement |
|---|---|---|---|---|
| 2024 | $2,379 | $200,000 | $0 | $0 |
| 2023 | $2,260 | $190,000 | $57,000 | $133,000 |
| 2022 | $1,907 | $166,667 | $0 | $0 |
| 2021 | $1,645 | $143,333 | $0 | $0 |
| 2020 | $1,385 | $120,000 | $36,000 | $84,000 |
| 2019 | $2,766 | $120,000 | $36,000 | $84,000 |
| 2018 | $694 | $120,000 | $36,000 | $84,000 |
| 2017 | $744 | $120,000 | $0 | $0 |
| 2016 | -- | $120,000 | $0 | $0 |
| 2015 | $1,920 | $120,000 | $0 | $0 |
| 2014 | $1,920 | $120,000 | $0 | $0 |
Mortgage History
| Date | Status | Loan Amount | Loan Type |
|---|---|---|---|
| Open | $203,150 | New Conventional | |
| Closed | $203,150 | New Conventional | |
| Previous Owner | $201,761 | VA | |
| Previous Owner | $114,000 | New Conventional |
Deed History
| Date | Type | Sale Price | Title Company |
|---|---|---|---|
| Deed | $239,000 | Wfg National Title | |
| Deed | $239,000 | Wfg National Title | |
| Deed | $194,750 | Multiple | |
| Deed | $120,000 | Sage Title Group Llc | |
| Deed | $87,000 | -- | |
| Deed | $87,000 | -- | |
| Deed | $87,000 | -- | |
| Deed | $87,000 | -- | |
| Deed | $77,000 | -- | |
| Deed | $77,000 | -- |
Similar Homes in the area
Source: Bright MLS
MLS Number: MDMC2149714
APN: 09-02125635
- 18911 Smoothstone Way Unit 6
- 18904 Mills Choice Rd Unit 6
- 19034 Mills Choice Rd Unit 4
- 19030 Mills Choice Rd Unit 6
- 10020 Stedwick Rd Unit 204
- 9931 Lake Landing Rd
- 19048 Mills Choice Rd Unit 19048-
- 18747 Walkers Choice Rd
- 19 Windbrooke Cir
- 219 High Timber Ct
- Homesite 23 Village Club Alley
- HOMESITE 23 Village Club Alley
- HOMESITE 9 Village Walk Dr
- HOMESITE 8 Village Walk Dr
- HOMESITE 10 Village Walk Dr
- HOMESITE 24 Village Club Alley
- 10000 Harper Vale Rd
- 1420 Wake Forest Dr
- Homesite 24 Village Club Alley
- Homesite 48 Harper Vale Rd
