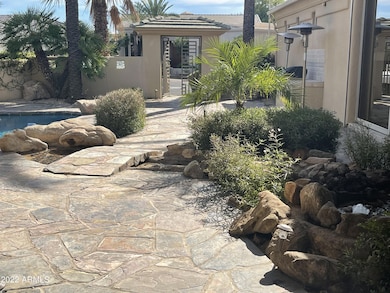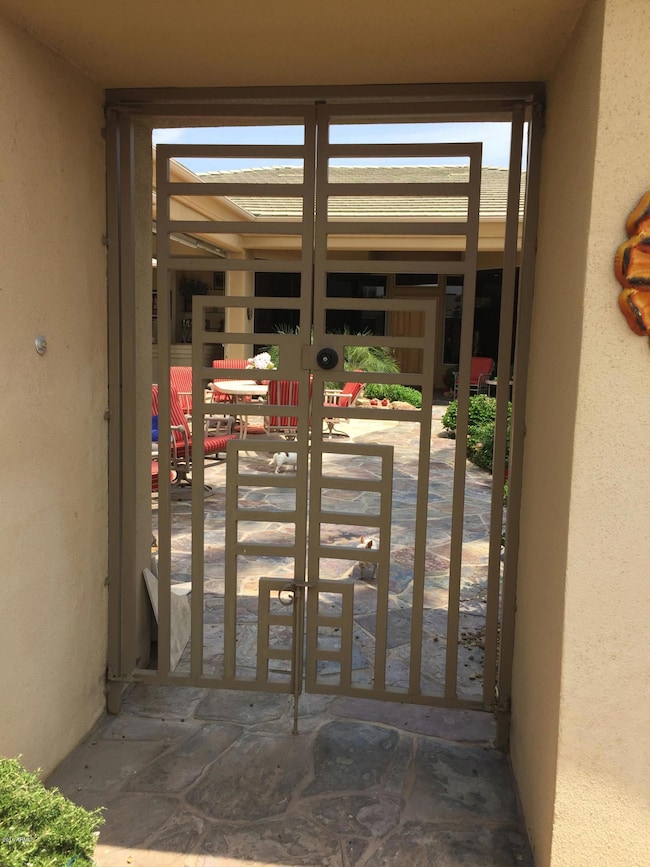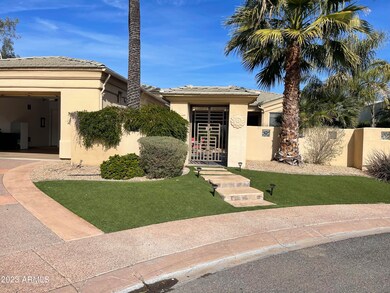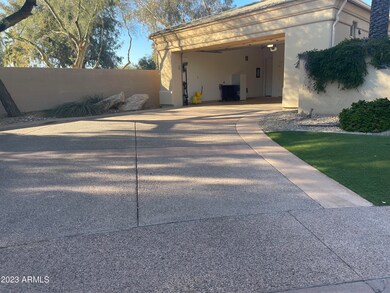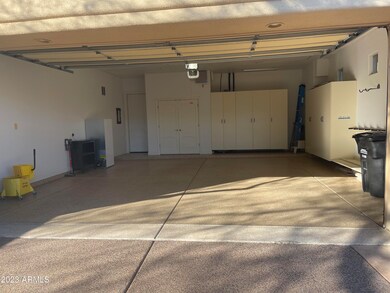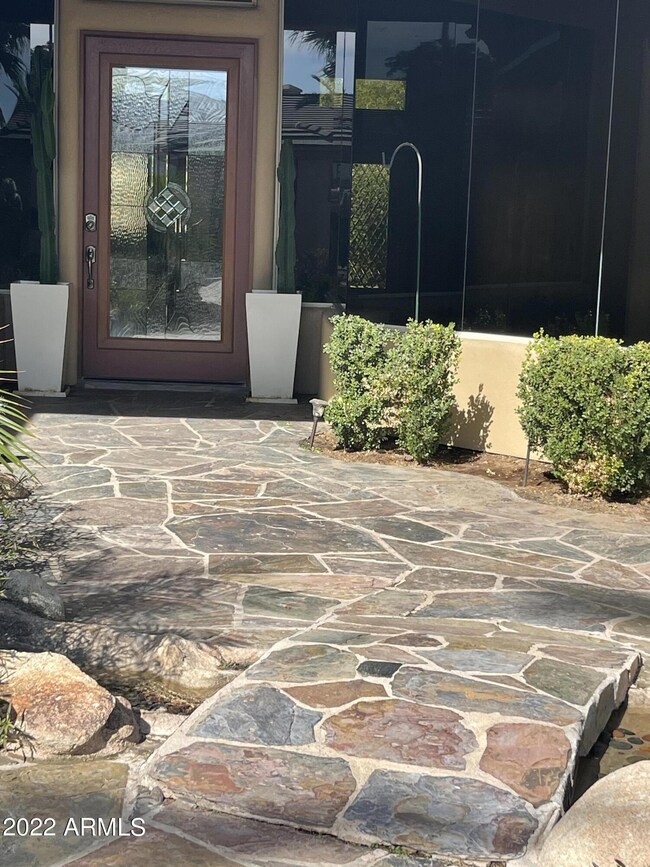
10100 N 78th Place Scottsdale, AZ 85258
McCormick Ranch NeighborhoodEstimated payment $13,175/month
Highlights
- Golf Course Community
- Fitness Center
- Gated Community
- Cochise Elementary School Rated A
- Play Pool
- 0.29 Acre Lot
About This Home
PICS ARE BOTH FURNISHED AND VACANT: WHEN YOU ENTER THIS LUXURY GAINEY RANCH HOME YOU FIRST MUST ENTER THRU THE LUSH HAWAIIANESQUE OASIS COURTYARD. COMPLETE WITH STREAM AND BRIDGE, ELABORATE WATERFALLS AND FOLIAGE. ENTERTAIN INSIDE AND OUT WITH THE AUTO-RETRACTABLE GLASS WALL. REMODEL INCLUDES APPLIANCES, FLOORING, DOORS, ENERGY EFFICIENT DETAILS, SECURITY FEATURES AND A NEW 4 HOLE PUTTING AND CHIPPING GREEN ALL WITH THE PERKS OF BEING IN GAINEY RANCH ESTATE CLUB (TENNIS, PICKLE BALL,POOL, SPA,FITNESS, SAUNAS & SOCIAL)GOLF CLUB MEMBERSHIP AT THE HYATT AVAIL. ENJOY THE VERY BEST IN RESORT LIVING AT GAINEY RANCH.
Home Details
Home Type
- Single Family
Est. Annual Taxes
- $5,733
Year Built
- Built in 1998
Lot Details
- 0.29 Acre Lot
- Cul-De-Sac
- Private Streets
- Desert faces the back of the property
- Wrought Iron Fence
- Partially Fenced Property
- Block Wall Fence
- Artificial Turf
- Front Yard Sprinklers
- Sprinklers on Timer
HOA Fees
- $446 Monthly HOA Fees
Parking
- 2 Car Garage
- Garage Door Opener
- Parking Permit Required
Home Design
- Contemporary Architecture
- Tile Roof
- Concrete Roof
- Block Exterior
- Stucco
Interior Spaces
- 3,505 Sq Ft Home
- 1-Story Property
- Wet Bar
- Central Vacuum
- Ceiling Fan
- Gas Fireplace
- Tinted Windows
- Roller Shields
- Solar Screens
- Family Room with Fireplace
- 3 Fireplaces
- Living Room with Fireplace
- Fire Sprinkler System
Kitchen
- Eat-In Kitchen
- Breakfast Bar
- Gas Cooktop
- Built-In Microwave
- Kitchen Island
- Granite Countertops
Flooring
- Stone
- Tile
Bedrooms and Bathrooms
- 3 Bedrooms
- Fireplace in Primary Bedroom
- Primary Bathroom is a Full Bathroom
- 3 Bathrooms
- Dual Vanity Sinks in Primary Bathroom
- Hydromassage or Jetted Bathtub
- Bathtub With Separate Shower Stall
Eco-Friendly Details
- Home Energy Rating Service (HERS) Rated Property
- Energy Monitoring System
Outdoor Features
- Play Pool
- Patio
- Fire Pit
- Built-In Barbecue
Location
- Property is near a bus stop
Schools
- Cochise Elementary School
- Cocopah Middle School
- Chaparral High School
Utilities
- Refrigerated Cooling System
- Zoned Heating
- Heating System Uses Natural Gas
- Water Filtration System
- High-Efficiency Water Heater
- High Speed Internet
- Cable TV Available
Listing and Financial Details
- Home warranty included in the sale of the property
- Tax Lot 3
- Assessor Parcel Number 175-47-230
Community Details
Overview
- Association fees include ground maintenance, (see remarks), street maintenance, maintenance exterior
- Gainey Ranch Assoc Association, Phone Number (480) 951-0321
- Built by DESERT SKY
- Gainey Ranch North Meadow 1 Subdivision
Amenities
- Clubhouse
- Recreation Room
Recreation
- Golf Course Community
- Tennis Courts
- Fitness Center
- Heated Community Pool
- Community Spa
- Bike Trail
Security
- Gated Community
Map
Home Values in the Area
Average Home Value in this Area
Tax History
| Year | Tax Paid | Tax Assessment Tax Assessment Total Assessment is a certain percentage of the fair market value that is determined by local assessors to be the total taxable value of land and additions on the property. | Land | Improvement |
|---|---|---|---|---|
| 2025 | $6,113 | $90,350 | -- | -- |
| 2024 | $6,042 | $86,048 | -- | -- |
| 2023 | $6,042 | $110,950 | $22,190 | $88,760 |
| 2022 | $5,733 | $90,660 | $18,130 | $72,530 |
| 2021 | $6,091 | $80,570 | $16,110 | $64,460 |
| 2020 | $6,038 | $76,120 | $15,220 | $60,900 |
| 2019 | $5,826 | $68,880 | $13,770 | $55,110 |
| 2018 | $5,642 | $64,210 | $12,840 | $51,370 |
| 2017 | $5,503 | $62,280 | $12,450 | $49,830 |
| 2016 | $5,731 | $63,000 | $12,600 | $50,400 |
| 2015 | $5,895 | $68,350 | $13,670 | $54,680 |
Property History
| Date | Event | Price | Change | Sq Ft Price |
|---|---|---|---|---|
| 02/12/2025 02/12/25 | Price Changed | $2,195,000 | 0.0% | $626 / Sq Ft |
| 01/04/2025 01/04/25 | Price Changed | $12,000 | 0.0% | $3 / Sq Ft |
| 11/28/2024 11/28/24 | For Sale | $2,275,000 | 0.0% | $649 / Sq Ft |
| 06/10/2024 06/10/24 | Price Changed | $12,500 | 0.0% | $4 / Sq Ft |
| 10/19/2023 10/19/23 | Off Market | $2,275,000 | -- | -- |
| 08/04/2023 08/04/23 | For Sale | $2,275,000 | 0.0% | $649 / Sq Ft |
| 05/19/2023 05/19/23 | Off Market | $2,275,000 | -- | -- |
| 04/15/2023 04/15/23 | For Sale | $2,275,000 | 0.0% | $649 / Sq Ft |
| 01/08/2023 01/08/23 | Off Market | $2,275,000 | -- | -- |
| 11/04/2022 11/04/22 | For Rent | $10,500 | 0.0% | -- |
| 11/04/2022 11/04/22 | For Sale | $2,275,000 | 0.0% | $649 / Sq Ft |
| 06/20/2019 06/20/19 | Rented | $6,500 | 0.0% | -- |
| 10/21/2016 10/21/16 | For Rent | $6,500 | 0.0% | -- |
| 05/10/2016 05/10/16 | Sold | $815,000 | -16.4% | $233 / Sq Ft |
| 04/28/2016 04/28/16 | Pending | -- | -- | -- |
| 03/07/2016 03/07/16 | Price Changed | $975,000 | -2.5% | $278 / Sq Ft |
| 11/24/2015 11/24/15 | Price Changed | $999,900 | -4.8% | $285 / Sq Ft |
| 11/01/2015 11/01/15 | For Sale | $1,050,000 | -- | $300 / Sq Ft |
Deed History
| Date | Type | Sale Price | Title Company |
|---|---|---|---|
| Cash Sale Deed | $815,000 | Pioneer Title Agency Inc | |
| Warranty Deed | $850,000 | Fidelity Natl Title Ins Co | |
| Cash Sale Deed | $840,000 | Chicago Title Insurance Co | |
| Warranty Deed | $565,000 | Alliance Title Agency Inc | |
| Warranty Deed | $555,000 | Alliance Title Agency Inc | |
| Warranty Deed | $130,000 | Capital Title Agency |
Mortgage History
| Date | Status | Loan Amount | Loan Type |
|---|---|---|---|
| Previous Owner | $637,500 | Purchase Money Mortgage | |
| Previous Owner | $452,000 | New Conventional | |
| Previous Owner | $240,000 | New Conventional |
Similar Homes in the area
Source: Arizona Regional Multiple Listing Service (ARMLS)
MLS Number: 6485528
APN: 175-47-230
- 10040 N 78th Place
- 10125 N 78th Place
- 10052 N 77th St
- 7805 E North Ln
- 9905 N 78th Place
- 10421 N 77th Place
- 9831 N 76th Place
- 7618 E Ironwood Dr
- 9845 N 79th Way
- 7550 E Gold Dust Ave
- 10532 N 79th St
- 7700 E Gainey Ranch Rd Unit 124
- 7700 E Gainey Ranch Rd Unit 127
- 7700 E Gainey Ranch Rd Unit 206
- 7700 E Gainey Ranch Rd Unit 103
- 10796 N 78th St
- 10601 N Hayden Rd Unit 108-C
- 10601 N Hayden Rd Unit 107
- 7439 E Beryl Ave
- 9457 N 80th Place

