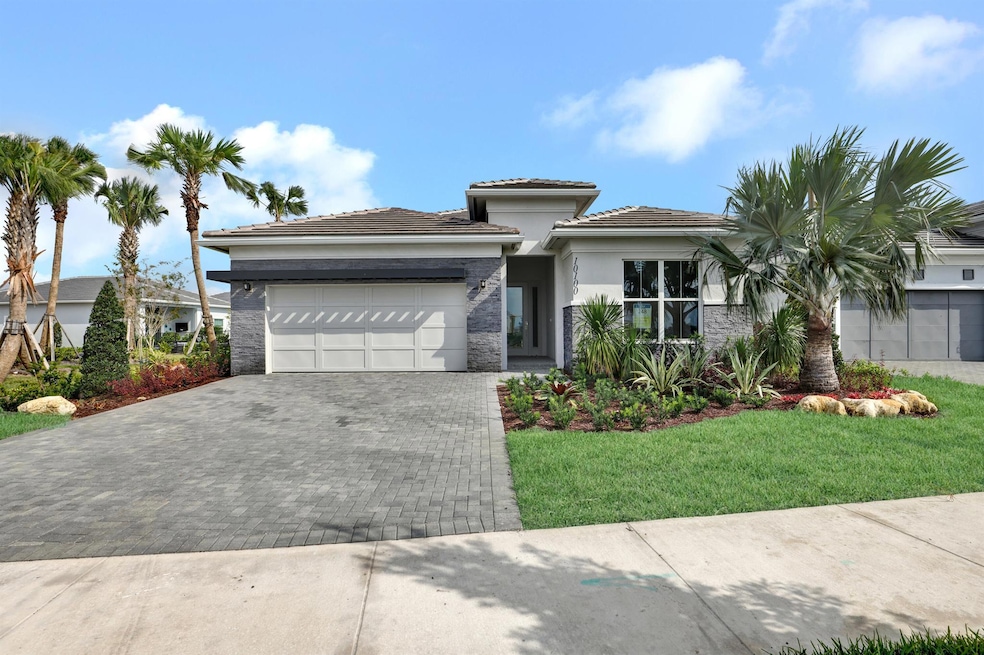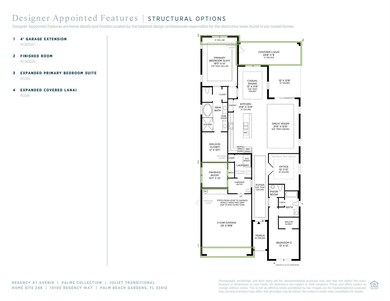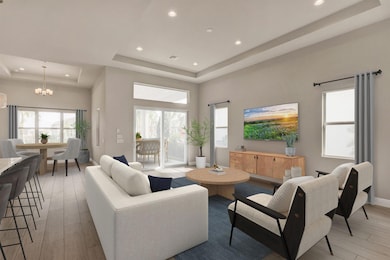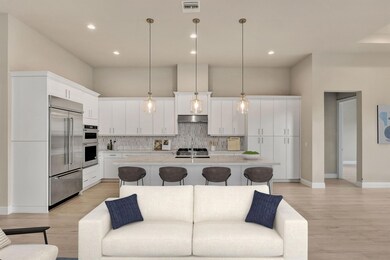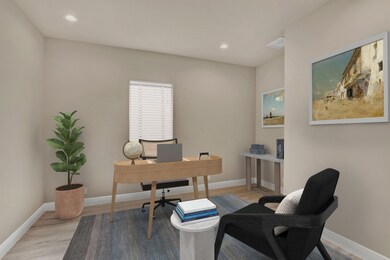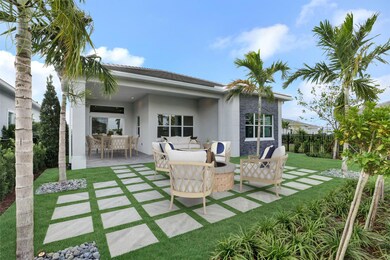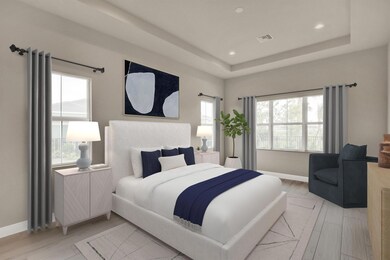
10100 Regency Way Palm Beach Gardens, FL 33412
Highlights
- Lake Front
- New Construction
- Senior Community
- Gated with Attendant
- Gunite Pool
- Clubhouse
About This Home
As of February 2025THIS JOLIET HAS UPGRADED LANDSCAPE AND TURF GRASS. This beautiful ''JOLIET'' home has a well-designed kitchen highlighted by a large center island with breakfast bar, plenty of counter and cabinet space. This home also offers a large covered lanai which is great for entertaining and a flex room. Regency is a manned gate, active adult (55+) community with it's own private 21,000 sq. ft. clubhouse full of amenities. This home also includes a 10-year structural, 2-year mechanical/plumbing and a 1-year fit and finished limited warranty.
Home Details
Home Type
- Single Family
Est. Annual Taxes
- $4,248
Year Built
- Built in 2024 | New Construction
Lot Details
- 6,869 Sq Ft Lot
- Lake Front
- Sprinkler System
- Property is zoned PDA(ci
HOA Fees
- $408 Monthly HOA Fees
Parking
- 2 Car Attached Garage
- Garage Door Opener
- Driveway
Home Design
- Flat Roof Shape
- Tile Roof
- Concrete Roof
Interior Spaces
- 2,366 Sq Ft Home
- 1-Story Property
- Entrance Foyer
- Great Room
- Combination Kitchen and Dining Room
- Den
- Tile Flooring
- Lake Views
Kitchen
- Built-In Oven
- Gas Range
- Microwave
- Dishwasher
- Disposal
Bedrooms and Bathrooms
- 2 Bedrooms
- Split Bedroom Floorplan
- Walk-In Closet
- Dual Sinks
- Roman Tub
- Separate Shower in Primary Bathroom
Laundry
- Laundry Room
- Dryer
- Washer
- Laundry Tub
Home Security
- Home Security System
- Fire and Smoke Detector
Outdoor Features
- Gunite Pool
- Patio
Utilities
- Central Heating and Cooling System
- Heating System Uses Gas
- Gas Water Heater
Listing and Financial Details
- Security Deposit $1,225
- Assessor Parcel Number 52414210010002480
Community Details
Overview
- Senior Community
- Association fees include common areas, ground maintenance, security
- Built by Toll Brothers
- Avenir Site Plan 2 Pod Subdivision, Joliet Transitional Floorplan
Amenities
- Clubhouse
- Billiard Room
Recreation
- Tennis Courts
- Pickleball Courts
- Bocce Ball Court
- Community Pool
- Community Spa
Security
- Gated with Attendant
Map
Home Values in the Area
Average Home Value in this Area
Property History
| Date | Event | Price | Change | Sq Ft Price |
|---|---|---|---|---|
| 02/01/2025 02/01/25 | Sold | $1,049,995 | 0.0% | $444 / Sq Ft |
| 11/02/2024 11/02/24 | Price Changed | $1,049,995 | -4.2% | $444 / Sq Ft |
| 09/24/2024 09/24/24 | Price Changed | $1,095,995 | -0.4% | $463 / Sq Ft |
| 07/22/2024 07/22/24 | For Sale | $1,099,995 | -- | $465 / Sq Ft |
Tax History
| Year | Tax Paid | Tax Assessment Tax Assessment Total Assessment is a certain percentage of the fair market value that is determined by local assessors to be the total taxable value of land and additions on the property. | Land | Improvement |
|---|---|---|---|---|
| 2024 | $4,892 | $75,867 | -- | -- |
| 2023 | $4,248 | $68,970 | $0 | $0 |
| 2022 | $4,201 | $62,700 | $0 | $0 |
| 2021 | $3,821 | $57,000 | $57,000 | $0 |
| 2020 | $3,606 | $52,000 | $52,000 | $0 |
Mortgage History
| Date | Status | Loan Amount | Loan Type |
|---|---|---|---|
| Open | $800,000 | New Conventional |
Deed History
| Date | Type | Sale Price | Title Company |
|---|---|---|---|
| Special Warranty Deed | $1,049,995 | Westminster Title Agency |
Similar Homes in the area
Source: BeachesMLS
MLS Number: R11006399
APN: 52-41-42-10-01-000-2480
- 10035 Seagrass Way
- 10033 Driftwood Way
- 10052 Timber Creek Way
- 10064 Driftwood Way
- 9971 Seagrass Way
- 9991 Seagrass Way
- 10151 Driftwood Way
- 10036 Seagrass Way
- 9985 Timber Creek Way
- 10005 Seagrass Way
- 10125 Driftwood Way
- 10168 Driftwood Way
- 10130 Driftwood Way
- 12119 Waterstone Cir
- 9998 Timber Creek Way
- 12127 Waterstone Cir
- 10097 Driftwood Way
- 12116 Arbordale Way
- 12151 Waterstone Cir
- 12269 Waterstone Cir
