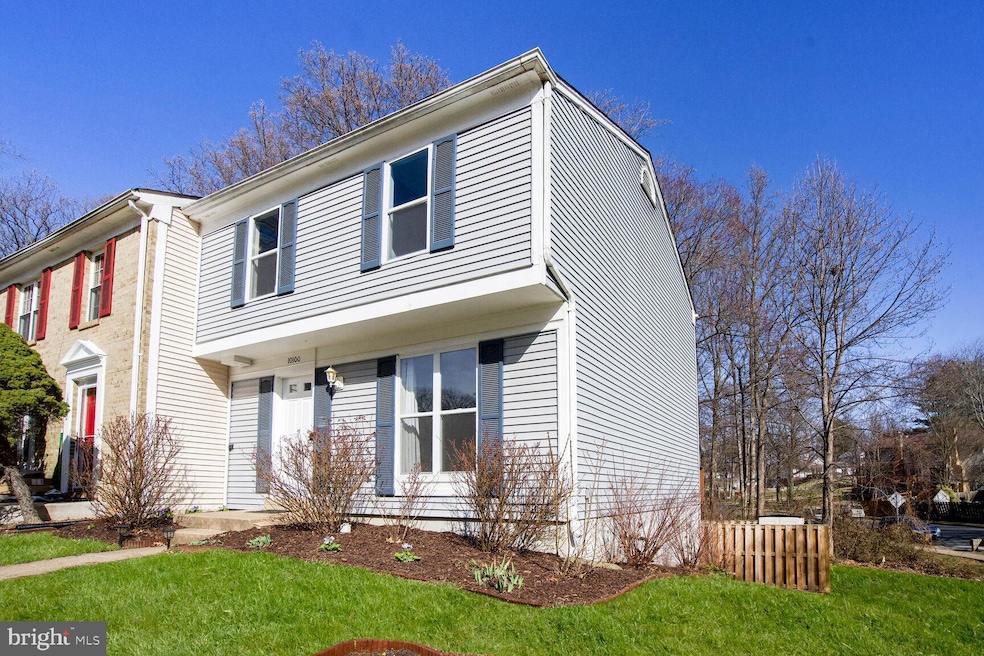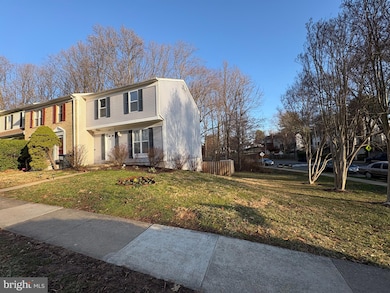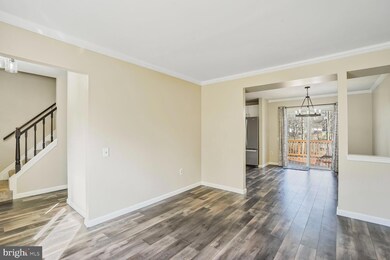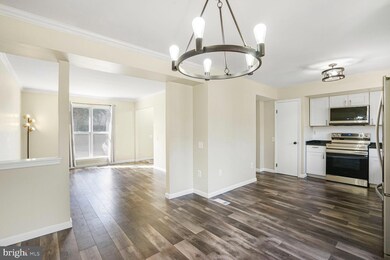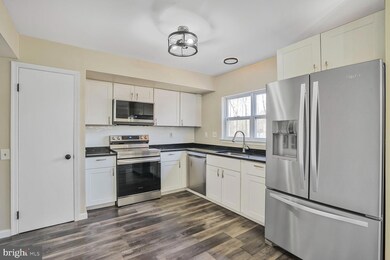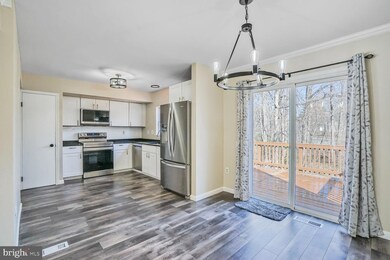
10100 Sassafras Woods Ct Burke, VA 22015
Burke Centre NeighborhoodHighlights
- View of Trees or Woods
- Colonial Architecture
- Community Pool
- Terra Centre Elementary School Rated A-
- Backs to Trees or Woods
- Double Pane Windows
About This Home
As of April 2025Welcome home to this beautifully updated, move-in-ready end-unit townhouse! This home offers the perfect blend of comfort and convenience. Enjoy the benefits of end-unit living, with added privacy and a spacious feel. Step inside and feel right at home with fresh paint, updated lighting, and beautifully renovated bathrooms. The kitchen is a dream, featuring brand-new smart appliances (2025) to make meal prep effortless. Upstairs, you’ll find three inviting bedrooms, while the finished basement offers a versatile space—perfect for guests, extended family, and office or recreation space. Enjoy peace of mind with thoughtful updates including newer windows (2021), flooring (2021), cabinets (2019), and an upgraded HVAC system with a new A/C unit and heat pump (2021). The fully fenced backyard (2020) adds both privacy and charm, creating a perfect space to unwind. Step outside and elevate your outdoor living! The main level opens to an oversized deck, perfect for hosting gatherings or simply unwinding with a peaceful wooded backdrop. Downstairs, the walk-out basement leads to a stunning stamped concrete patio (added in 2022), offering the best of both sun and shade beneath the waterproofed deck above—a true retreat for relaxation or entertaining. Parking is a breeze with two assigned spaces right out front and plenty of additional street parking nearby. Nestled in the heart of Burke Centre, this home is surrounded by everything you need—shops, scenic trails, VRE transportation, playgrounds, pools, community centers, tennis and basketball courts, and even a bustling farmers market. Homes like this don’t stay on the market long—schedule your showing today and make it yours!
Townhouse Details
Home Type
- Townhome
Est. Annual Taxes
- $6,398
Year Built
- Built in 1978
Lot Details
- 2,310 Sq Ft Lot
- Back Yard Fenced
- Backs to Trees or Woods
HOA Fees
- $103 Monthly HOA Fees
Home Design
- Colonial Architecture
- Vinyl Siding
Interior Spaces
- Property has 3 Levels
- Double Pane Windows
- Views of Woods
Bedrooms and Bathrooms
- 3 Bedrooms
Finished Basement
- Walk-Out Basement
- Laundry in Basement
Parking
- 2 Open Parking Spaces
- 2 Parking Spaces
- On-Street Parking
- Parking Lot
- 2 Assigned Parking Spaces
Outdoor Features
- Shed
Schools
- Terra Centre Elementary School
- Robinson Secondary Middle School
- Robinson Secondary High School
Utilities
- Central Air
- Heat Pump System
- Electric Water Heater
Listing and Financial Details
- Tax Lot 595
- Assessor Parcel Number 0774 04 0595
Community Details
Overview
- Burke Centre Subdivision
Recreation
- Community Pool
Map
Home Values in the Area
Average Home Value in this Area
Property History
| Date | Event | Price | Change | Sq Ft Price |
|---|---|---|---|---|
| 04/04/2025 04/04/25 | Sold | $605,000 | +2.7% | $344 / Sq Ft |
| 03/17/2025 03/17/25 | Pending | -- | -- | -- |
| 03/13/2025 03/13/25 | For Sale | $589,000 | 0.0% | $335 / Sq Ft |
| 10/14/2018 10/14/18 | Rented | $2,175 | 0.0% | -- |
| 10/07/2018 10/07/18 | Price Changed | $2,175 | -3.3% | $2 / Sq Ft |
| 09/21/2018 09/21/18 | Price Changed | $2,250 | -2.2% | $2 / Sq Ft |
| 08/25/2018 08/25/18 | For Rent | $2,300 | -- | -- |
Tax History
| Year | Tax Paid | Tax Assessment Tax Assessment Total Assessment is a certain percentage of the fair market value that is determined by local assessors to be the total taxable value of land and additions on the property. | Land | Improvement |
|---|---|---|---|---|
| 2024 | $5,935 | $512,270 | $185,000 | $327,270 |
| 2023 | $5,633 | $499,150 | $175,000 | $324,150 |
| 2022 | $5,384 | $470,840 | $155,000 | $315,840 |
| 2021 | $4,836 | $412,130 | $125,000 | $287,130 |
| 2020 | $4,512 | $381,260 | $110,000 | $271,260 |
| 2019 | $4,428 | $374,150 | $110,000 | $264,150 |
| 2018 | $4,189 | $364,300 | $105,000 | $259,300 |
| 2017 | $3,975 | $342,410 | $97,000 | $245,410 |
| 2016 | $3,999 | $345,190 | $97,000 | $248,190 |
| 2015 | $3,707 | $332,210 | $92,000 | $240,210 |
| 2014 | $3,545 | $318,360 | $82,000 | $236,360 |
Mortgage History
| Date | Status | Loan Amount | Loan Type |
|---|---|---|---|
| Open | $455,000 | New Conventional | |
| Closed | $455,000 | New Conventional | |
| Previous Owner | $382,200 | New Conventional | |
| Previous Owner | $323,424 | New Conventional | |
| Previous Owner | $344,000 | New Conventional |
Deed History
| Date | Type | Sale Price | Title Company |
|---|---|---|---|
| Warranty Deed | $605,000 | Universal Title | |
| Warranty Deed | $605,000 | Universal Title | |
| Deed | $477,750 | Cardinal Title Group Llc |
Similar Homes in the area
Source: Bright MLS
MLS Number: VAFX2226512
APN: 0774-04-0595
- 5910 Wood Sorrels Ct
- 5884 Wood Flower Ct
- 5709 Wood Mouse Ct
- 9942 Hemlock Woods Ln
- 10204 Faire Commons Ct
- 10005 Beacon Pond Ln
- 9923 Wooden Dove Ct
- 5912 New England Woods Dr
- 10310 Bridgetown Place Unit 56
- 5848 New England Woods Dr
- 10320 Luria Commons Ct Unit 1 A
- 10320 Rein Commons Ct Unit 3H
- 10350 Luria Commons Ct Unit 1A
- 10350 Luria Commons Ct Unit 3 H
- 5569 James Young Way
- 6218 Belleair Rd
- 10435 Todman Landing Ct
- 6127 Pond Spice Ln
- 6132 Poburn Landing Ct
- 6001 Powells Landing Rd
