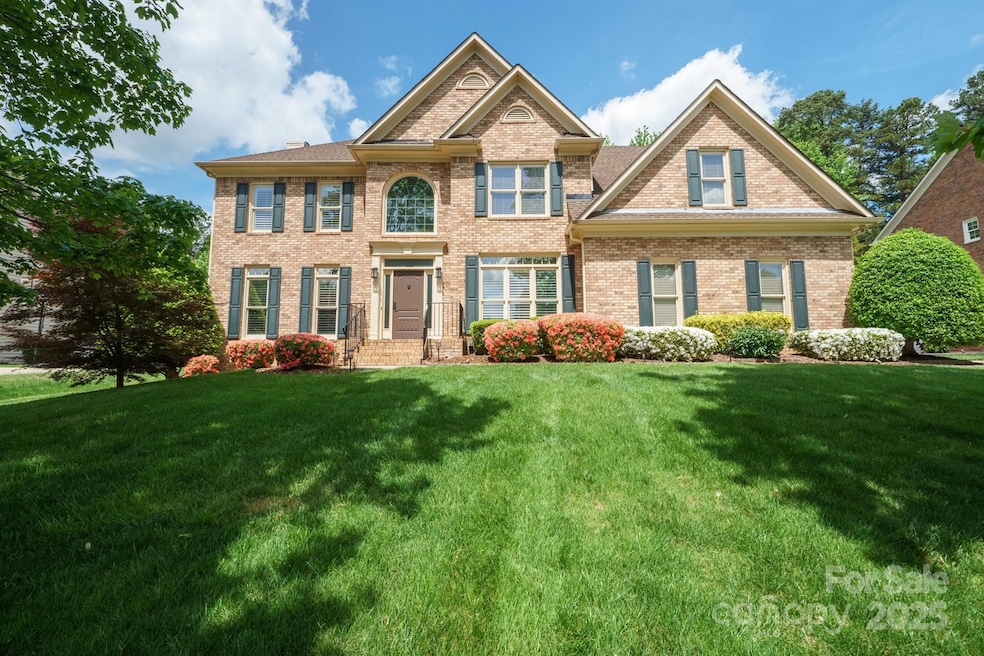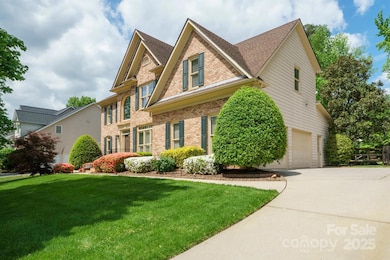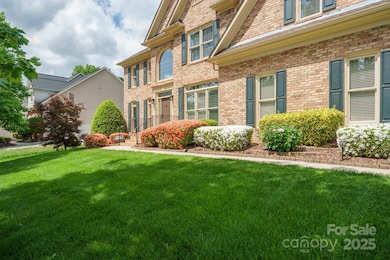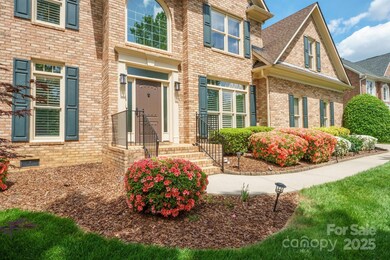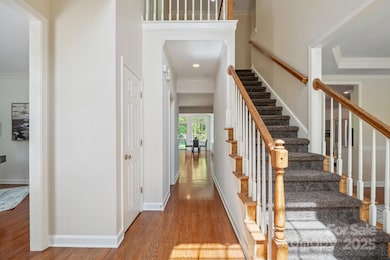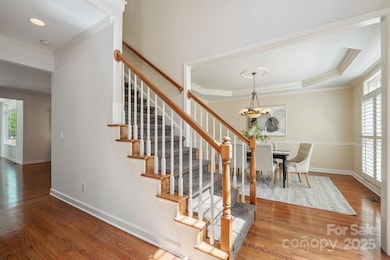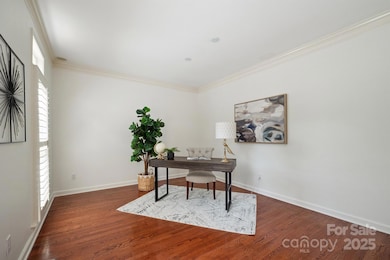
10101 Bayart Way Huntersville, NC 28078
Estimated payment $5,332/month
Highlights
- Open Floorplan
- Clubhouse
- Traditional Architecture
- Huntersville Elementary School Rated A-
- Wooded Lot
- Wood Flooring
About This Home
Classic brick home in The Hamptons, a sought after neighborhood! The main level has an open concept kitchen/family room/sitting area for maximum living space. The kitchen has stainless steel appliances, gas cooktop, kitchen island, granite counter tops, and pantry! The oversized family room with a fireplace is perfect for gatherings and entertaining. There is a dining room and bonus room/office - beautiful plantation shutters and trey ceilings! The second floor has the primary ensuite bedroom/bathroom with double sinks, soaking tub, 2 separate closets and reading room/bonus room; along with 3 spacious bedrooms, a full bath, another bonus/bedroom with a walk in closet, and a laundry room. The fabulous backyard living has a beautiful in-ground pool, the yard is professionally landscaped for ultimate privacy! The community has tennis courts, playgrounds, community pools, and recreation areas! This home is convenient to Birkdale shopping and restaurants, highways, uptown Charlotte.
Listing Agent
EXP Realty LLC Mooresville Brokerage Email: sandi.sacco@exprealty.com License #318734

Home Details
Home Type
- Single Family
Est. Annual Taxes
- $4,881
Year Built
- Built in 1998
Lot Details
- Privacy Fence
- Back Yard Fenced
- Irrigation
- Wooded Lot
- Property is zoned GR
HOA Fees
- $97 Monthly HOA Fees
Parking
- 2 Car Attached Garage
- Garage Door Opener
- 1 Open Parking Space
Home Design
- Traditional Architecture
- Brick Exterior Construction
- Hardboard
Interior Spaces
- 2-Story Property
- Open Floorplan
- Sound System
- Wired For Data
- Ceiling Fan
- Pocket Doors
- Entrance Foyer
- Great Room with Fireplace
- Crawl Space
- Pull Down Stairs to Attic
- Electric Dryer Hookup
Kitchen
- Breakfast Bar
- Built-In Double Oven
- Gas Cooktop
- Down Draft Cooktop
- Range Hood
- Microwave
- ENERGY STAR Qualified Refrigerator
- Dishwasher
- Kitchen Island
- Disposal
Flooring
- Wood
- Tile
Bedrooms and Bathrooms
- 4 Bedrooms
- Walk-In Closet
- Garden Bath
Outdoor Features
- Patio
Schools
- Huntersville Elementary School
- Bailey Middle School
- William Amos Hough High School
Utilities
- Central Heating and Cooling System
- Vented Exhaust Fan
- Cable TV Available
Listing and Financial Details
- Assessor Parcel Number 009-422-15
Community Details
Overview
- Cedar Management Association, Phone Number (704) 644-8808
- The Hamptons Subdivision
- Mandatory home owners association
Amenities
- Clubhouse
Recreation
- Tennis Courts
- Recreation Facilities
- Community Playground
- Community Indoor Pool
- Trails
Map
Home Values in the Area
Average Home Value in this Area
Tax History
| Year | Tax Paid | Tax Assessment Tax Assessment Total Assessment is a certain percentage of the fair market value that is determined by local assessors to be the total taxable value of land and additions on the property. | Land | Improvement |
|---|---|---|---|---|
| 2023 | $4,881 | $658,200 | $175,000 | $483,200 |
| 2022 | $4,282 | $480,400 | $110,000 | $370,400 |
| 2021 | $4,154 | $467,400 | $110,000 | $357,400 |
| 2020 | $4,129 | $467,400 | $110,000 | $357,400 |
| 2019 | $4,123 | $467,400 | $110,000 | $357,400 |
| 2018 | $4,132 | $356,400 | $90,000 | $266,400 |
| 2017 | $4,090 | $356,400 | $90,000 | $266,400 |
| 2016 | $4,087 | $356,400 | $90,000 | $266,400 |
| 2015 | $4,083 | $356,400 | $90,000 | $266,400 |
| 2014 | $4,081 | $0 | $0 | $0 |
Property History
| Date | Event | Price | Change | Sq Ft Price |
|---|---|---|---|---|
| 04/22/2025 04/22/25 | For Sale | $865,000 | -- | $266 / Sq Ft |
Deed History
| Date | Type | Sale Price | Title Company |
|---|---|---|---|
| Warranty Deed | $440,000 | Lkn Title Llc | |
| Warranty Deed | $285,000 | -- |
Mortgage History
| Date | Status | Loan Amount | Loan Type |
|---|---|---|---|
| Previous Owner | $200,000 | Credit Line Revolving | |
| Previous Owner | $98,400 | Credit Line Revolving | |
| Previous Owner | $30,700 | Credit Line Revolving | |
| Previous Owner | $269,100 | Unknown | |
| Previous Owner | $60,000 | Credit Line Revolving | |
| Previous Owner | $222,400 | No Value Available |
Similar Homes in Huntersville, NC
Source: Canopy MLS (Canopy Realtor® Association)
MLS Number: 4249507
APN: 009-422-15
- 16103 Greenfarm Rd
- 9904 Duane Ct
- 14462 Holly Springs Dr
- 16607 Spruell St
- 14541 Holly Springs Dr
- 16606 Spruell St
- 15604 Waterfront Dr
- 9743 Aegean Ct
- 14632 Holly Springs Dr
- 9508 Hayenridge Ct
- 9832 Sunriver Rd
- 9849 Rich Hatchet Rd
- 15323 Barnsbury Dr
- 14911 Barnsbury Dr
- 15236 Waterfront Dr
- 12110 Anne Blount Alley
- 9901 Lariat Ct
- 15810 Cletus Brawley Rd
- 16718 Hampton Crossing Dr
- 603 Canadice Rd
