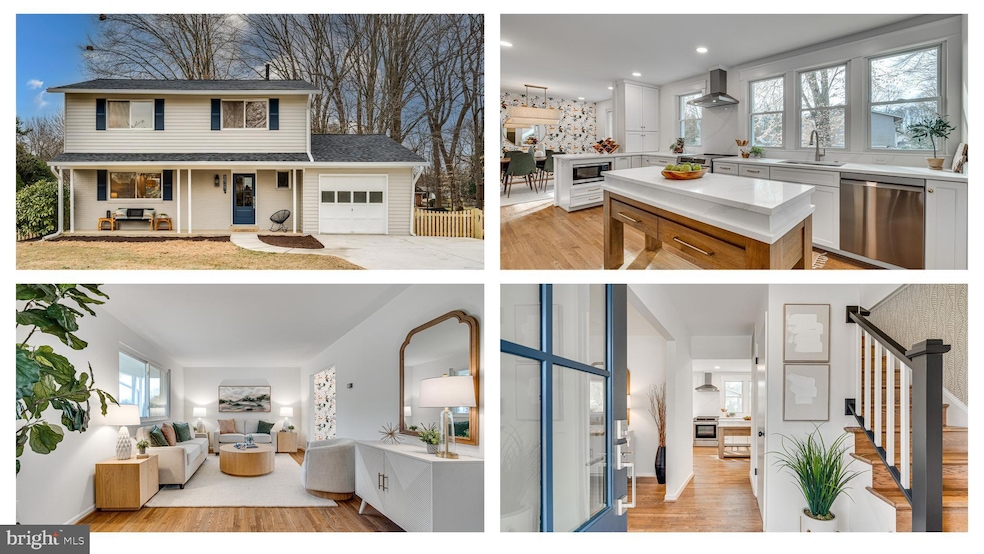
10101 Commonwealth Blvd Fairfax, VA 22032
Kings Park West NeighborhoodHighlights
- Eat-In Gourmet Kitchen
- Colonial Architecture
- Wood Flooring
- Laurel Ridge Elementary School Rated A-
- Recreation Room
- Attic
About This Home
As of February 2025Photos coming tomorrow!!! Welcome to 10101 Commonwealth Blvd in sought after Kings Park West. This 4 bedroom, 2.5 bath beauty will knock your socks off! Every room in this house has been thoughtfully designed and updated. Some highlights include the enormous kitchen with tons of counter space, recessed lighting, tons of windows, stainless steel appliances, induction cooking, and more! We also love the mudroom off the kitchen and the adorable powder room. Upstairs, you'll find four cleverly updated bedrooms and two large bathrooms--make sure you check those bathroom mirrors as they are medicine cabinets--really nice! The lower level of this home includes a spacious family room, utility space, and a great laundry room! Some ages of updates: Roof 2024, water heater 2024, kitchen and appliances 2024/2025, bathrooms 2024/2025, fence 2025, hardwoods refinished 2025, completely painted and updated throughout 2024/2025.
Kings Park West is such a special neighborhood. There's a large lake with a 2 mile nature trail, several parks and playgrounds, tennis and sports courts, a soccer field and a KPW soccer league (seriously, so cute), 3 community pools with NO WAITING LIST, quick access to Metro bus and the VRE, and just a short distance from University Mall Theatre which has the best popcorn in Fairfax County.
Home Details
Home Type
- Single Family
Est. Annual Taxes
- $8,098
Year Built
- Built in 1969 | Remodeled in 2025
Lot Details
- 0.28 Acre Lot
- Property is in excellent condition
- Property is zoned 121
Parking
- 1 Car Attached Garage
- 2 Driveway Spaces
- Front Facing Garage
- Garage Door Opener
Home Design
- Colonial Architecture
- Brick Exterior Construction
- Block Foundation
- Architectural Shingle Roof
- Vinyl Siding
Interior Spaces
- Property has 3 Levels
- Recessed Lighting
- Double Hung Windows
- Sliding Windows
- Sliding Doors
- Six Panel Doors
- Entrance Foyer
- Living Room
- Dining Room
- Recreation Room
- Wood Flooring
- Finished Basement
- Natural lighting in basement
- Attic
Kitchen
- Eat-In Gourmet Kitchen
- Electric Oven or Range
- Dishwasher
- Stainless Steel Appliances
- Kitchen Island
- Upgraded Countertops
- Disposal
Bedrooms and Bathrooms
- 4 Bedrooms
- En-Suite Primary Bedroom
- En-Suite Bathroom
- Bathtub with Shower
- Walk-in Shower
Laundry
- Dryer
- Washer
Schools
- Laurel Ridge Elementary School
- Robinson Secondary Middle School
- Robinson Secondary High School
Utilities
- Forced Air Heating and Cooling System
- Underground Utilities
- Natural Gas Water Heater
Listing and Financial Details
- Tax Lot 279A
- Assessor Parcel Number 0684 06 0279A
Community Details
Overview
- No Home Owners Association
- Built by Richmarr
- Kings Park West Subdivision, Queen Floorplan
Recreation
- Community Pool
Map
Home Values in the Area
Average Home Value in this Area
Property History
| Date | Event | Price | Change | Sq Ft Price |
|---|---|---|---|---|
| 02/28/2025 02/28/25 | Sold | $1,025,000 | +3.6% | $438 / Sq Ft |
| 02/09/2025 02/09/25 | Pending | -- | -- | -- |
| 02/06/2025 02/06/25 | For Sale | $989,500 | -- | $423 / Sq Ft |
Tax History
| Year | Tax Paid | Tax Assessment Tax Assessment Total Assessment is a certain percentage of the fair market value that is determined by local assessors to be the total taxable value of land and additions on the property. | Land | Improvement |
|---|---|---|---|---|
| 2024 | $8,098 | $699,050 | $281,000 | $418,050 |
| 2023 | $7,786 | $689,960 | $281,000 | $408,960 |
| 2022 | $7,186 | $628,450 | $256,000 | $372,450 |
| 2021 | $6,958 | $592,920 | $236,000 | $356,920 |
| 2020 | $6,613 | $558,780 | $221,000 | $337,780 |
| 2019 | $6,405 | $541,230 | $216,000 | $325,230 |
| 2018 | $6,082 | $528,910 | $216,000 | $312,910 |
| 2017 | $5,920 | $509,910 | $206,000 | $303,910 |
| 2016 | $5,626 | $485,590 | $191,000 | $294,590 |
| 2015 | $5,419 | $485,590 | $191,000 | $294,590 |
| 2014 | $5,263 | $472,670 | $181,000 | $291,670 |
Mortgage History
| Date | Status | Loan Amount | Loan Type |
|---|---|---|---|
| Open | $725,000 | New Conventional | |
| Closed | $725,000 | New Conventional |
Deed History
| Date | Type | Sale Price | Title Company |
|---|---|---|---|
| Deed | $1,025,000 | First American Title | |
| Deed | $1,025,000 | First American Title | |
| Warranty Deed | $6,990 | None Listed On Document | |
| Deed | $90,000 | -- |
Similar Homes in Fairfax, VA
Source: Bright MLS
MLS Number: VAFX2220756
APN: 0684-06-0279A
- 5010 Gainsborough Dr
- 5212 Gainsborough Dr
- 5214 Gainsborough Dr
- 5223 Tooley Ct
- 4915 Wycliff Ln
- 5255 Pumphrey Dr
- 5310 Orchardson Ct
- 5074 Dequincey Dr
- 5322 Stonington Dr
- 10316 Collingham Dr
- 5319 Stonington Dr
- 5347 Gainsborough Dr
- 10326 Collingham Dr
- 5250 Ridge Ct
- 5364 Laura Belle Ln
- 5212 Noyes Ct
- 5408 Kennington Place
- 10212 Grovewood Way
- 4773 Farndon Ct
- 10388 Hampshire Green Ave






