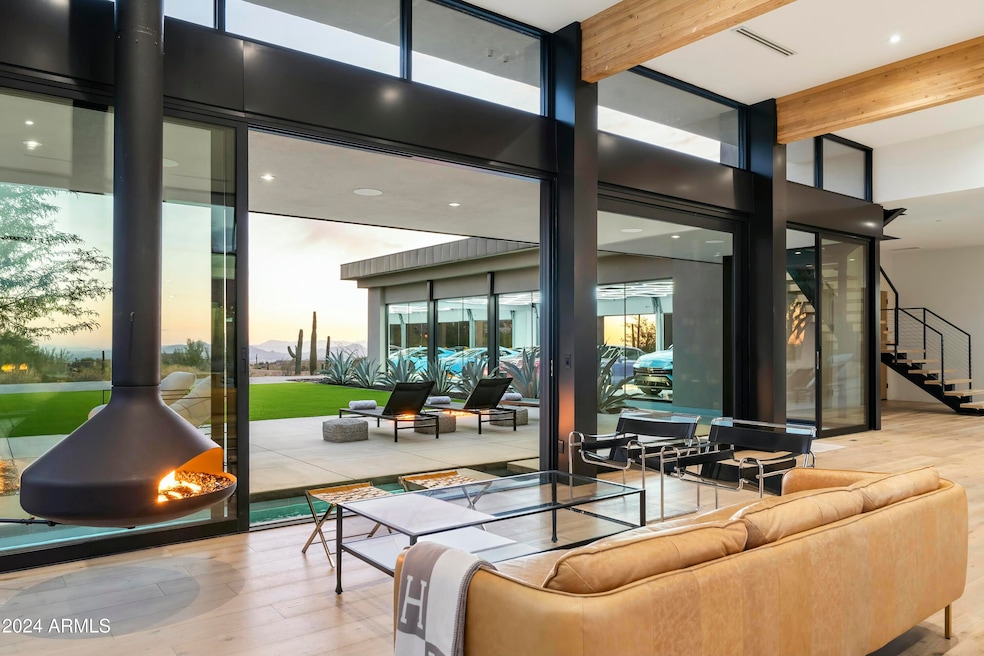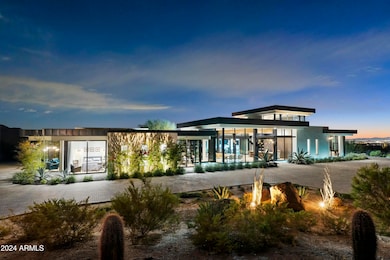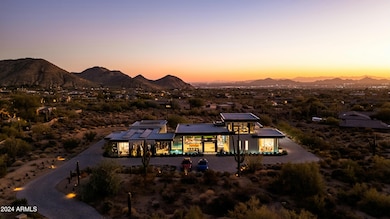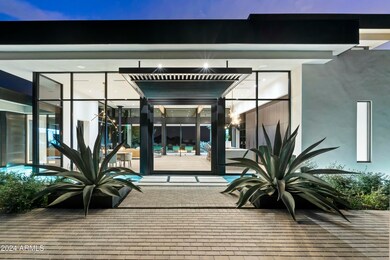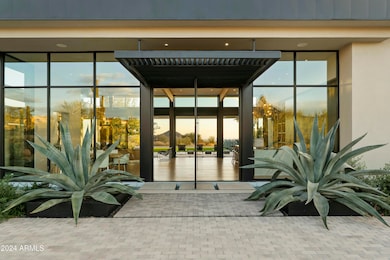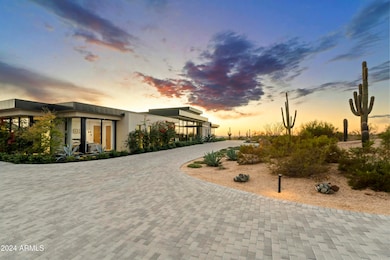
10101 E Happy Valley Rd Scottsdale, AZ 85255
Pinnacle Peak NeighborhoodEstimated payment $36,771/month
Highlights
- Horses Allowed On Property
- Private Pool
- City Lights View
- Sonoran Trails Middle School Rated A-
- Solar Power System
- 4.41 Acre Lot
About This Home
It's finally here, a modern home, with a dream garage, large lot, Owned Solar and NO HOA. Minutes to everything that is North Scottsdale, this modern, glass masterpiece is just waiting for its new owner. Every room has staggering views. You'll enjoy Pinnacle Peak, Troon Mountain and a wide view of City lights, complete with firework shows to the South. The Showcase Garage is the car collector's fantasy that you deserve, with views of big sunsets and sunrise through the glass wall. There is also a spacious 2 car, daily use garage that is tall to accommodate lifts adjacent to 300sf of storage rooms to keep the clutter at bay.The striking water display, surrounding the home sets the tone from the first step that this home is a peaceful, private, special place. The lighted water feature culminates in a small pool for "in water" chaise lounges and soaking. There is plenty of room for a larger pool to be added where the turf is. Owned Solar and efficient construction gives you control of your costs. Sellers can share plans for a convenient guest house with its own garage as well. Landscaping of the road frontage is to be completed by the city shortly.
Home Details
Home Type
- Single Family
Est. Annual Taxes
- $6,560
Year Built
- Built in 2021
Lot Details
- 4.41 Acre Lot
- Desert faces the front and back of the property
- Artificial Turf
- Front and Back Yard Sprinklers
Parking
- 7 Car Garage
- 15 Open Parking Spaces
- Garage ceiling height seven feet or more
- Heated Garage
- Side or Rear Entrance to Parking
Property Views
- City Lights
- Mountain
Home Design
- Designed by Gramling Arch Architects
- Wood Frame Construction
- Foam Roof
- Stucco
Interior Spaces
- 5,825 Sq Ft Home
- 2-Story Property
- Wet Bar
- Vaulted Ceiling
- Ceiling Fan
- Gas Fireplace
- Double Pane Windows
- ENERGY STAR Qualified Windows with Low Emissivity
- Living Room with Fireplace
Kitchen
- Eat-In Kitchen
- Gas Cooktop
- Kitchen Island
- Granite Countertops
Flooring
- Wood
- Tile
Bedrooms and Bathrooms
- 4 Bedrooms
- Primary Bedroom on Main
- 5 Bathrooms
- Dual Vanity Sinks in Primary Bathroom
- Bathtub With Separate Shower Stall
Accessible Home Design
- Multiple Entries or Exits
- Stepless Entry
- Hard or Low Nap Flooring
Pool
- Private Pool
- Above Ground Spa
- Pool Pump
Outdoor Features
- Balcony
- Outdoor Storage
Schools
- Desert Sun Academy Elementary School
- Sonoran Trails Middle School
- Cactus Shadows High School
Utilities
- Mini Split Air Conditioners
- Heating Available
- Propane
- High Speed Internet
- Cable TV Available
Additional Features
- Solar Power System
- Horses Allowed On Property
Listing and Financial Details
- Tax Lot 6
- Assessor Parcel Number 217-06-005-B
Community Details
Overview
- No Home Owners Association
- Association fees include no fees
- Built by Incline Home Builders
- Custom Home
Recreation
- Bike Trail
Map
Home Values in the Area
Average Home Value in this Area
Tax History
| Year | Tax Paid | Tax Assessment Tax Assessment Total Assessment is a certain percentage of the fair market value that is determined by local assessors to be the total taxable value of land and additions on the property. | Land | Improvement |
|---|---|---|---|---|
| 2025 | $6,560 | $119,118 | -- | -- |
| 2024 | $6,679 | $120,759 | -- | -- |
| 2023 | $6,679 | $204,480 | $40,890 | $163,590 |
| 2022 | $6,434 | $163,480 | $32,690 | $130,790 |
| 2021 | $5,053 | $108,615 | $108,615 | $0 |
| 2020 | $4,964 | $81,660 | $81,660 | $0 |
| 2019 | $4,815 | $79,185 | $79,185 | $0 |
| 2018 | $4,683 | $71,055 | $71,055 | $0 |
| 2017 | $4,510 | $73,110 | $73,110 | $0 |
| 2016 | $4,490 | $80,100 | $80,100 | $0 |
| 2015 | $4,529 | $71,824 | $71,824 | $0 |
Property History
| Date | Event | Price | Change | Sq Ft Price |
|---|---|---|---|---|
| 03/16/2025 03/16/25 | Price Changed | $6,490,000 | -3.9% | $1,114 / Sq Ft |
| 02/13/2025 02/13/25 | Price Changed | $6,750,000 | -3.5% | $1,159 / Sq Ft |
| 12/04/2024 12/04/24 | For Sale | $6,995,000 | -- | $1,201 / Sq Ft |
Deed History
| Date | Type | Sale Price | Title Company |
|---|---|---|---|
| Warranty Deed | -- | None Listed On Document | |
| Warranty Deed | -- | First American Title Insuran | |
| Warranty Deed | $560,000 | First American Title Insuran | |
| Warranty Deed | $232,500 | Lawyers Title Of Arizona Inc |
Mortgage History
| Date | Status | Loan Amount | Loan Type |
|---|---|---|---|
| Open | $890,000 | Credit Line Revolving | |
| Closed | $1,200,000 | New Conventional | |
| Closed | $1,228,200 | New Conventional | |
| Open | $2,500,000 | Credit Line Revolving | |
| Previous Owner | $2,080,000 | Future Advance Clause Open End Mortgage | |
| Previous Owner | $250,000 | Credit Line Revolving | |
| Previous Owner | $1,645,000 | Construction | |
| Previous Owner | $420,000 | New Conventional |
Similar Homes in Scottsdale, AZ
Source: Arizona Regional Multiple Listing Service (ARMLS)
MLS Number: 6789136
APN: 217-06-005B
- 10160 E Whispering Wind Dr
- 10285 E Chama Rd
- 10261 E De la o Rd
- 24863 N 103rd Way
- 10270 E Saddle Horn Trail
- 10801 E Happy Valley Rd Unit 86
- 10801 E Happy Valley Rd Unit 4
- 10801 E Happy Valley Rd Unit 102
- 10801 E Happy Valley Rd Unit 27
- 10801 E Happy Valley Rd Unit 132
- 10067 E Santa Catalina Dr
- 25150 N Windy Walk Dr Unit 1
- 25150 N Windy Walk Dr Unit 11
- 25150 N Windy Walk Dr Unit 39
- 12804 E Buckskin Trail Unit 1
- 12815 E Buckskin Trail Unit 2
- 25838 N 104th Place
- 9716 E Mariposa Grande Dr
- 24892 N 107th St
- 10721 E La Junta Rd
