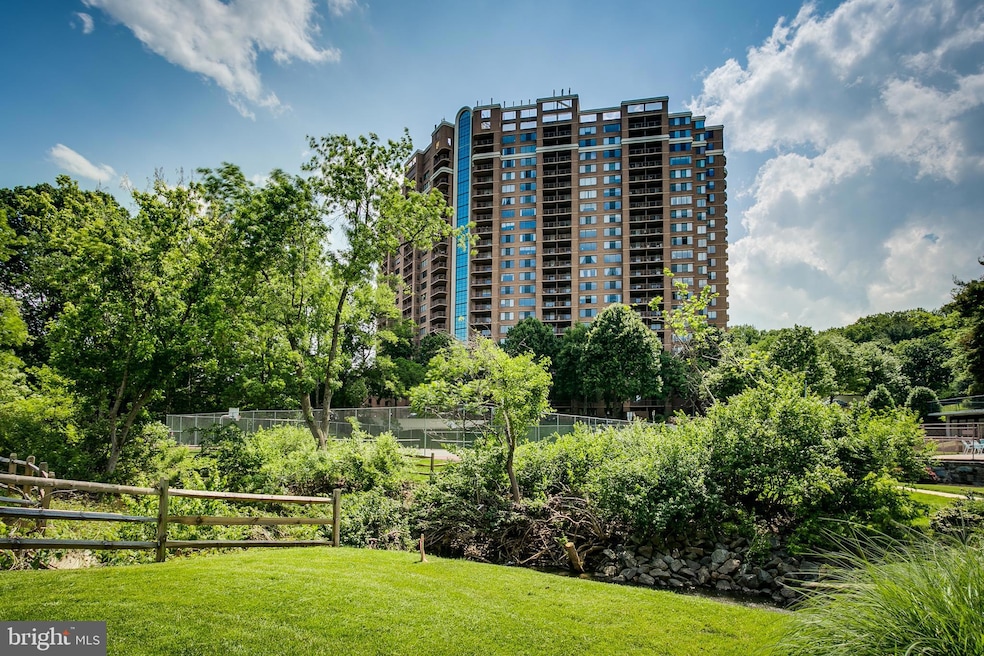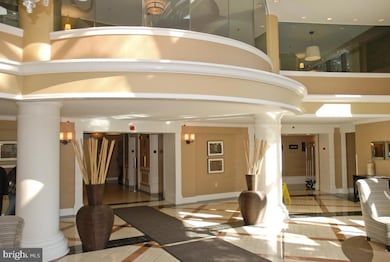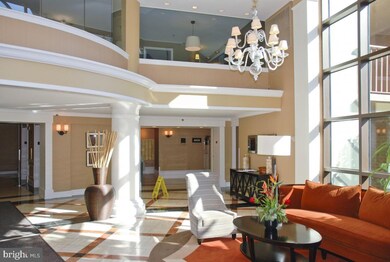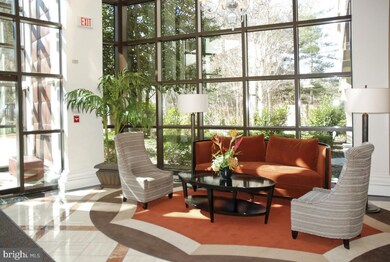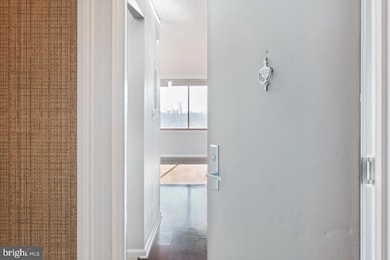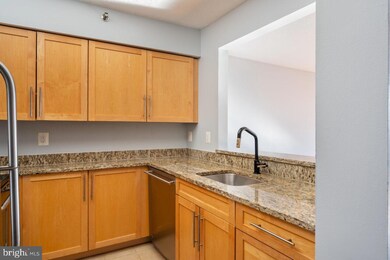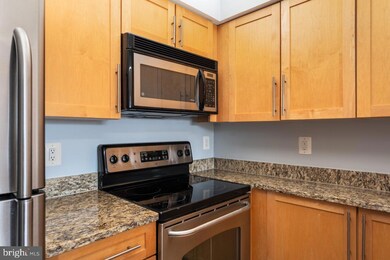
Grosvenor Park 10101 Grosvenor Place Unit 1218 Rockville, MD 20852
Estimated payment $2,802/month
Highlights
- Concierge
- Fitness Center
- Open Floorplan
- Ashburton Elementary School Rated A
- View of Trees or Woods
- Marble Flooring
About This Home
A Beautiful ASHLEIGH 1 Bedroom and 1 Bath Floor plan. With A GREAT INDOOR GARAGE SPACE AND A SECOND OUTDOOR SPACE! 2 Parking Spaces for an 1 bedroom ! Amazing Closets! Open Floor Plan with Decorator Colors. Private Balcony recently painted. Great Natural Sunlit Rooms. Stainless Steel Appliances, Granite Countertops, Maple Cabinetry. A Washer/Dryer In the Condo! Gorgeous Hardwood Floors in the Foyer, Living Room, Dining Room. There are so many Upgrades added to this condo. ENJOY YOUR LUXURY UPGRADED BATHROOM! SPA FEATURES THAT INCLUDE A NEW WALK-IN SHOWER, WITH CUSTOM GLASS ENCLOSURE, WITH MOXIE SPEAKER RAIN HEAD AND HANSGROHE MULTI FUNCTION HAND SHOWER, QUARTZ COUNTERTOP, PORCELAIN TILE WITH A DOUBLE HERRINGTON PATTERN WALLS AND CUSTOM CRYSTAL ENCORE CUSTOM CABINETS, FLOATING VANITY AND TALL LINEN STORAGE AND SO MUCH MORE… This beautiful condo faces Southwest with Gorgeous Sunset Views. Pet-Friendly Building. Walking Distance to Grosvenor/Strathmore Redline Metro. Only one stop sign away from 355, 495 & 270. Close to NIH, Naval Hospital, Bethesda & D.C. Amenities Galore! State of the Art Gym, Pool, Patio/Picnic Outdoor Lounge, Tennis Courts, and Resident Indoor Lounge for Private Parties or to Catch a Game on the Big Screen TVs. A Business Center that provides Free WIFI and 24/7 Concierge. Pet Park for Your Fur Babies. An Extra Plus, this is a NON-SMOKING COMMUNITY! COME SEE THIS GREAT CONDO. The Open House has been cancelled
Property Details
Home Type
- Condominium
Est. Annual Taxes
- $3,378
Year Built
- Built in 1986 | Remodeled in 2006
Lot Details
- Southwest Facing Home
- Landscaped
- Sprinkler System
- Property is in excellent condition
HOA Fees
- $735 Monthly HOA Fees
Parking
- Assigned parking located at #308 & 608
- Private Parking
- Lighted Parking
- Garage Door Opener
- Surface Parking
- Parking Fee
- Parking Space Conveys
Property Views
- Woods
- Garden
Home Design
- Traditional Architecture
- Brick Exterior Construction
Interior Spaces
- 923 Sq Ft Home
- Property has 1 Level
- Open Floorplan
- Double Pane Windows
- Window Treatments
- Six Panel Doors
- Entrance Foyer
- Combination Dining and Living Room
Kitchen
- Galley Kitchen
- Electric Oven or Range
- Self-Cleaning Oven
- Built-In Microwave
- Dishwasher
- Upgraded Countertops
- Disposal
Flooring
- Engineered Wood
- Carpet
- Marble
- Ceramic Tile
Bedrooms and Bathrooms
- 1 Main Level Bedroom
- En-Suite Primary Bedroom
- 1 Full Bathroom
- Walk-in Shower
Laundry
- Laundry Room
- Stacked Washer and Dryer
Home Security
Accessible Home Design
- Accessible Elevator Installed
Outdoor Features
- Exterior Lighting
- Outdoor Grill
Schools
- Ashburton Elementary School
- North Bethesda Middle School
- Walter Johnson High School
Utilities
- Air Source Heat Pump
- Vented Exhaust Fan
- Underground Utilities
- Multi-Tank Hot Water Heater
Listing and Financial Details
- Assessor Parcel Number 160403505053
Community Details
Overview
- $250 Elevator Use Fee
- Association fees include common area maintenance, exterior building maintenance, fiber optics available, lawn care front, lawn care rear, lawn care side, pool(s), sauna, snow removal, sewer, trash, water
- $250 Other One-Time Fees
- 6 Elevators
- High-Rise Condominium
- 10101 Grosvenor Park Condos
- Built by LOVE THIS BUILDING
- Grosvenor Park Subdivision, Your Beautiful New Condo Floorplan
- Property Manager
Amenities
- Concierge
- Party Room
Recreation
Pet Policy
- Limit on the number of pets
- Dogs and Cats Allowed
- Breed Restrictions
Security
- Front Desk in Lobby
- Resident Manager or Management On Site
- Fire and Smoke Detector
- Fire Sprinkler System
Map
About Grosvenor Park
Home Values in the Area
Average Home Value in this Area
Tax History
| Year | Tax Paid | Tax Assessment Tax Assessment Total Assessment is a certain percentage of the fair market value that is determined by local assessors to be the total taxable value of land and additions on the property. | Land | Improvement |
|---|---|---|---|---|
| 2024 | $3,378 | $289,000 | $86,700 | $202,300 |
| 2023 | $3,723 | $319,000 | $95,700 | $223,300 |
| 2022 | $2,727 | $305,667 | $0 | $0 |
| 2021 | $2,575 | $292,333 | $0 | $0 |
| 2020 | $4,856 | $279,000 | $83,700 | $195,300 |
| 2019 | $2,426 | $279,000 | $83,700 | $195,300 |
| 2018 | $3,123 | $279,000 | $83,700 | $195,300 |
| 2017 | $3,267 | $294,000 | $0 | $0 |
| 2016 | $2,146 | $280,667 | $0 | $0 |
| 2015 | $2,146 | $267,333 | $0 | $0 |
| 2014 | $2,146 | $254,000 | $0 | $0 |
Property History
| Date | Event | Price | Change | Sq Ft Price |
|---|---|---|---|---|
| 04/06/2025 04/06/25 | Pending | -- | -- | -- |
| 03/06/2025 03/06/25 | For Sale | $319,888 | +10.7% | $347 / Sq Ft |
| 07/18/2018 07/18/18 | Sold | $289,000 | 0.0% | $313 / Sq Ft |
| 06/17/2018 06/17/18 | Pending | -- | -- | -- |
| 05/30/2018 05/30/18 | For Sale | $289,000 | 0.0% | $313 / Sq Ft |
| 05/29/2018 05/29/18 | Off Market | $289,000 | -- | -- |
| 05/03/2018 05/03/18 | Pending | -- | -- | -- |
| 04/22/2018 04/22/18 | For Sale | $289,000 | -- | $313 / Sq Ft |
Deed History
| Date | Type | Sale Price | Title Company |
|---|---|---|---|
| Deed | $289,000 | None Available | |
| Deed | $362,500 | -- | |
| Deed | $362,500 | -- |
Mortgage History
| Date | Status | Loan Amount | Loan Type |
|---|---|---|---|
| Open | $258,500 | New Conventional | |
| Closed | $274,550 | New Conventional | |
| Closed | $274,550 | New Conventional |
Similar Homes in Rockville, MD
Source: Bright MLS
MLS Number: MDMC2168528
APN: 04-03505053
- 10101 Grosvenor Place Unit 917
- 10101 Grosvenor Place Unit L09
- 10101 Grosvenor Place Unit 1218
- 10101 Grosvenor Place Unit 510
- 10201 Grosvenor Place
- 10201 Grosvenor Place Unit 315
- 10201 Grosvenor Place Unit 1005
- 10201 Grosvenor Place
- 10201 Grosvenor Place
- 10201 Grosvenor Place Unit 1406
- 10201 Grosvenor Place
- 10201 Grosvenor Place
- 10201 Grosvenor Place Unit 1012
- 10274 Grosvenor Place
- 10316 Grosvenor Place
- 10326 Grosvenor Place
- 10420 Rockville Pike Unit 302
- 10440 Rockville Pike Unit 101
- 10304 Rockville Pike Unit 302
- 10228 Rockville Pike Unit 402
