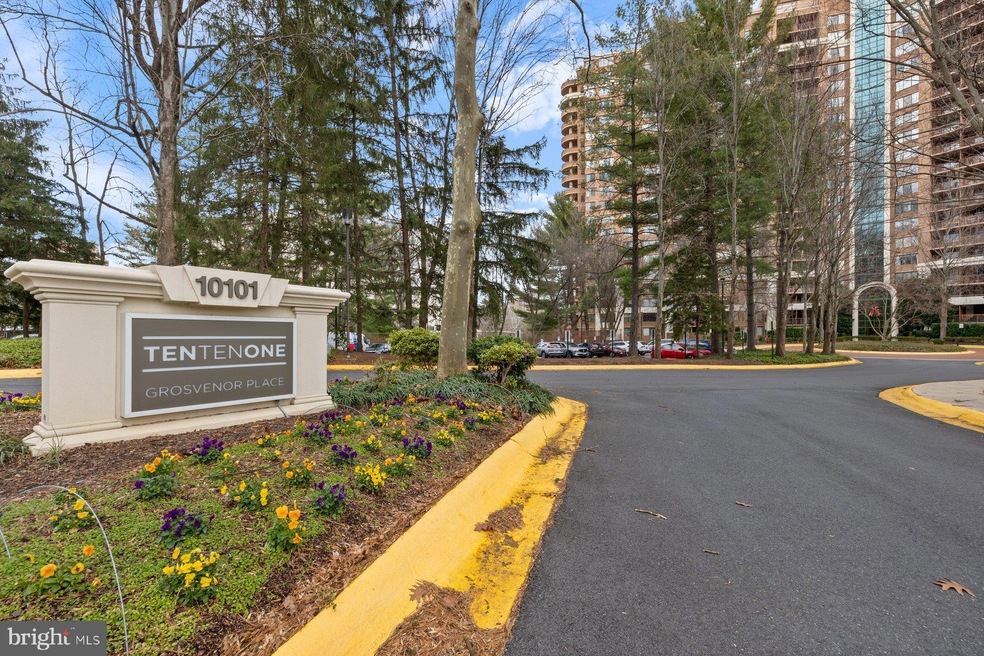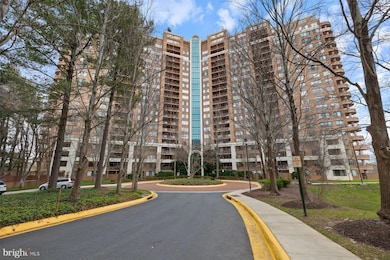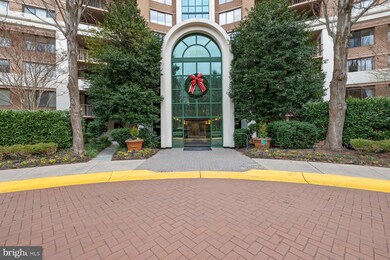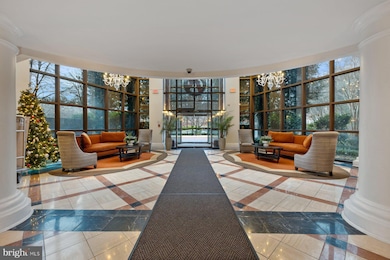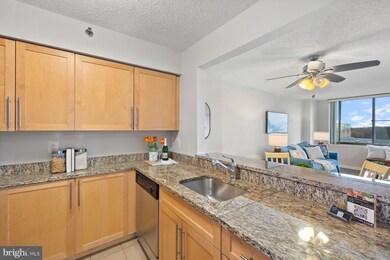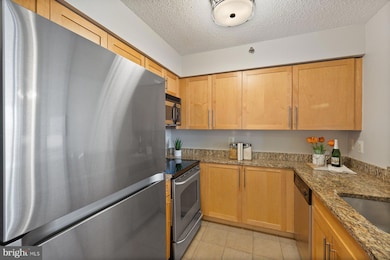
Grosvenor Park 10101 Grosvenor Place Unit 1513 Rockville, MD 20852
Highlights
- Concierge
- Fitness Center
- Open Floorplan
- Ashburton Elementary School Rated A
- Private Pool
- Contemporary Architecture
About This Home
As of January 2025Welcome home to this beautifully updated 1 bedroom, 1 bath condo just minutes from downtown Bethesda, NIH, Walter Reed, shopping, dining, entertainment and the Grosvenor Metro! Perfectly situated near major roadways, parks and walking trails, this condo offers convenience and comfort.
Inside, you'll find granite countertops, stainless steel appliances, wood plank flooring, new paint and new carpeting. Located on the 15th floor this unit has panoramic views from the balcony, living room and bedroom. The spacious bedroom features a walk-in closet, and the updated bathroom adds a fresh modern touch. Enjoy the convenience of an in-unit washer and dryer.
The condo fee covers water, sewer, management, a master insurance policy, 24-hour concierge, and access to fabulous amenities.
Don't miss this incredible opportunity! Schedule your tour today!
Property Details
Home Type
- Condominium
Est. Annual Taxes
- $3,182
Year Built
- Built in 1986
HOA Fees
- $625 Monthly HOA Fees
Home Design
- Contemporary Architecture
- Brick Exterior Construction
Interior Spaces
- 904 Sq Ft Home
- Property has 1 Level
- Open Floorplan
- Wood Flooring
- Stacked Washer and Dryer
Kitchen
- Breakfast Area or Nook
- Stove
- Microwave
- Dishwasher
- Upgraded Countertops
- Disposal
Bedrooms and Bathrooms
- 1 Main Level Bedroom
- 1 Full Bathroom
Parking
- Assigned parking located at #116
- Parking Lot
- 1 Assigned Parking Space
Outdoor Features
- Private Pool
- Patio
Utilities
- Forced Air Heating and Cooling System
- Electric Water Heater
Listing and Financial Details
- Assessor Parcel Number 160403505601
Community Details
Overview
- Association fees include custodial services maintenance, exterior building maintenance, insurance, parking fee, reserve funds, snow removal, water, sewer, management, pool(s), recreation facility
- High-Rise Condominium
- Grosvenor Park Subdivision
Amenities
- Concierge
- Meeting Room
- Party Room
- Elevator
Recreation
- Bike Trail
- Tennis Courts
Pet Policy
- Pets Allowed
- Pet Size Limit
Map
About Grosvenor Park
Home Values in the Area
Average Home Value in this Area
Property History
| Date | Event | Price | Change | Sq Ft Price |
|---|---|---|---|---|
| 01/23/2025 01/23/25 | Sold | $300,000 | 0.0% | $332 / Sq Ft |
| 01/05/2025 01/05/25 | Pending | -- | -- | -- |
| 01/03/2025 01/03/25 | For Sale | $299,900 | +8.7% | $332 / Sq Ft |
| 06/22/2018 06/22/18 | Sold | $276,000 | -4.8% | $305 / Sq Ft |
| 05/24/2018 05/24/18 | Pending | -- | -- | -- |
| 04/20/2018 04/20/18 | For Sale | $290,000 | +3.6% | $321 / Sq Ft |
| 01/16/2014 01/16/14 | Sold | $280,000 | -1.8% | $310 / Sq Ft |
| 12/07/2013 12/07/13 | Pending | -- | -- | -- |
| 11/18/2013 11/18/13 | Price Changed | $285,000 | 0.0% | $315 / Sq Ft |
| 11/18/2013 11/18/13 | For Sale | $285,000 | +1.8% | $315 / Sq Ft |
| 11/09/2013 11/09/13 | Off Market | $280,000 | -- | -- |
| 11/08/2013 11/08/13 | Price Changed | $293,000 | 0.0% | $324 / Sq Ft |
| 11/08/2013 11/08/13 | For Sale | $293,000 | +4.6% | $324 / Sq Ft |
| 11/01/2013 11/01/13 | Off Market | $280,000 | -- | -- |
| 09/27/2013 09/27/13 | Price Changed | $295,000 | -1.3% | $326 / Sq Ft |
| 08/22/2013 08/22/13 | Price Changed | $299,000 | -2.0% | $331 / Sq Ft |
| 07/16/2013 07/16/13 | Price Changed | $305,000 | -1.3% | $337 / Sq Ft |
| 06/22/2013 06/22/13 | Price Changed | $309,000 | -3.1% | $342 / Sq Ft |
| 05/27/2013 05/27/13 | For Sale | $319,000 | -- | $353 / Sq Ft |
Tax History
| Year | Tax Paid | Tax Assessment Tax Assessment Total Assessment is a certain percentage of the fair market value that is determined by local assessors to be the total taxable value of land and additions on the property. | Land | Improvement |
|---|---|---|---|---|
| 2024 | $3,182 | $272,000 | $81,600 | $190,400 |
| 2023 | $2,835 | $302,000 | $90,600 | $211,400 |
| 2022 | $2,539 | $288,667 | $0 | $0 |
| 2021 | $2,388 | $275,333 | $0 | $0 |
| 2020 | $2,241 | $262,000 | $78,600 | $183,400 |
| 2019 | $2,238 | $262,000 | $78,600 | $183,400 |
| 2018 | $2,935 | $262,000 | $78,600 | $183,400 |
| 2017 | $2,456 | $277,000 | $0 | $0 |
| 2016 | -- | $270,333 | $0 | $0 |
| 2015 | $2,871 | $263,667 | $0 | $0 |
| 2014 | $2,871 | $257,000 | $0 | $0 |
Mortgage History
| Date | Status | Loan Amount | Loan Type |
|---|---|---|---|
| Open | $225,000 | New Conventional | |
| Closed | $225,000 | New Conventional | |
| Previous Owner | $204,000 | New Conventional | |
| Previous Owner | $210,000 | New Conventional | |
| Previous Owner | $273,655 | New Conventional | |
| Previous Owner | $270,047 | Purchase Money Mortgage |
Deed History
| Date | Type | Sale Price | Title Company |
|---|---|---|---|
| Deed | $300,000 | Highland Title | |
| Deed | $300,000 | Highland Title | |
| Deed | $276,000 | Federal Title & Escrow Co | |
| Deed | $280,000 | First American Title Ins Co |
Similar Homes in Rockville, MD
Source: Bright MLS
MLS Number: MDMC2159492
APN: 04-03505601
- 10101 Grosvenor Place Unit 917
- 10101 Grosvenor Place Unit L09
- 10101 Grosvenor Place Unit 1218
- 10101 Grosvenor Place Unit 510
- 10201 Grosvenor Place
- 10201 Grosvenor Place Unit 315
- 10201 Grosvenor Place Unit 1005
- 10201 Grosvenor Place
- 10201 Grosvenor Place
- 10201 Grosvenor Place Unit 1406
- 10201 Grosvenor Place
- 10201 Grosvenor Place
- 10274 Grosvenor Place
- 10316 Grosvenor Place
- 10326 Grosvenor Place
- 10420 Rockville Pike Unit 302
- 10440 Rockville Pike Unit 101
- 10304 Rockville Pike Unit 302
- 10228 Rockville Pike Unit 402
- 10200 Rockville Pike Unit 201
