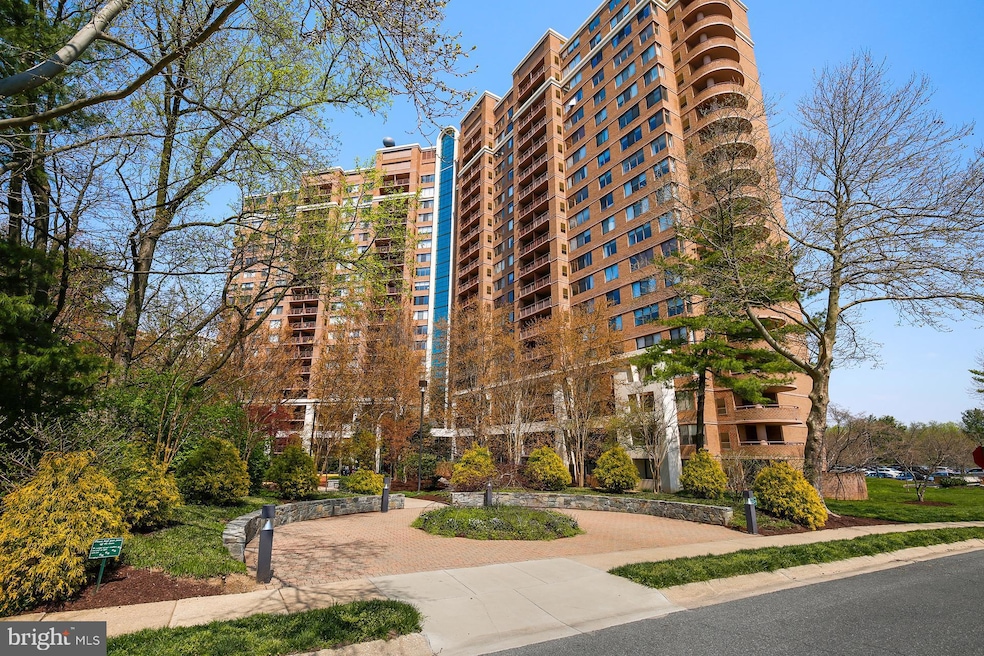
Grosvenor Park 10101 Grosvenor Place Unit 1614 Rockville, MD 20852
Highlights
- Concierge
- Fitness Center
- Colonial Architecture
- Ashburton Elementary School Rated A
- City View
- Traditional Floor Plan
About This Home
As of January 2025***OFFER DEADLINE IS MON, 01/13 @ 12 NOON. SUBMIT ALL OFFERS BY THIS DEADLINE.***
Step into this stunning one-bedroom condo, where natural light pours through expansive windows, creating a bright and welcoming atmosphere. The sleek, modern kitchen boasts premium finishes, including hardwood shaker-style cabinetry, gleaming granite countertops, and stainless-steel appliances. The spacious open-concept layout features wide-plank hardwood flooring, flowing effortlessly into the living area and onto your very high, 16th floor private balcony — the perfect spot to take in serene views of North Bethesda and Rock Creek Park. The bathroom is adorned with elegant travertine tile and a stylish vanity, while the generously sized primary bedroom offers impressive walk-in closet space and tranquil vistas. This upscale building provides exceptional amenities, including chic meeting spaces, a business center, a resort-style outdoor pool, a state-of-the-art fitness center, and inviting outdoor lounge areas. Located in a prime spot, just a short stroll from the Grosvenor Metro station, Rock Creek Park, and major commuter routes, this condo offers the perfect blend of luxury, convenience, and lifestyle. Welcome home!
Last Agent to Sell the Property
Bryan Kerrigan
Redfin Corp License #644396

Property Details
Home Type
- Condominium
Est. Annual Taxes
- $3,228
Year Built
- Built in 1986
HOA Fees
- $719 Monthly HOA Fees
Home Design
- Colonial Architecture
- Brick Exterior Construction
Interior Spaces
- 931 Sq Ft Home
- Property has 1 Level
- Traditional Floor Plan
- Casement Windows
- Six Panel Doors
- Dining Area
Kitchen
- Galley Kitchen
- Electric Oven or Range
- Built-In Microwave
- Dishwasher
- Stainless Steel Appliances
- Upgraded Countertops
- Disposal
Flooring
- Wood
- Carpet
- Ceramic Tile
Bedrooms and Bathrooms
- 1 Main Level Bedroom
- 1 Full Bathroom
- Bathtub with Shower
Laundry
- Laundry in unit
- Stacked Washer and Dryer
Home Security
Parking
- Assigned parking located at #166
- Parking Lot
- 1 Assigned Parking Space
Schools
- Ashburton Elementary School
- North Bethesda Middle School
- Walter Johnson High School
Utilities
- Forced Air Heating and Cooling System
- Electric Water Heater
Additional Features
- Property is in excellent condition
- Suburban Location
Listing and Financial Details
- Assessor Parcel Number 160403505816
Community Details
Overview
- $250 Elevator Use Fee
- Association fees include common area maintenance, exterior building maintenance, insurance, lawn maintenance, management, pool(s), recreation facility, reserve funds, sewer, snow removal, trash, water, parking fee
- High-Rise Condominium
- 10101 Grosvenor Park Condo Association Condos
- Grosvenor Park Subdivision
- Property Manager
Amenities
- Concierge
- Common Area
- Community Center
- Meeting Room
- Party Room
- Elevator
Recreation
- Community Playground
Pet Policy
- Pets Allowed
- Pet Size Limit
Security
- Fire and Smoke Detector
Map
About Grosvenor Park
Home Values in the Area
Average Home Value in this Area
Property History
| Date | Event | Price | Change | Sq Ft Price |
|---|---|---|---|---|
| 01/31/2025 01/31/25 | Sold | $300,000 | +3.4% | $322 / Sq Ft |
| 01/13/2025 01/13/25 | Pending | -- | -- | -- |
| 01/09/2025 01/09/25 | For Sale | $290,000 | +8.0% | $311 / Sq Ft |
| 12/11/2020 12/11/20 | Sold | $268,500 | +1.3% | $288 / Sq Ft |
| 10/30/2020 10/30/20 | Pending | -- | -- | -- |
| 10/28/2020 10/28/20 | Price Changed | $265,000 | -3.6% | $285 / Sq Ft |
| 10/08/2020 10/08/20 | For Sale | $275,000 | -- | $295 / Sq Ft |
Tax History
| Year | Tax Paid | Tax Assessment Tax Assessment Total Assessment is a certain percentage of the fair market value that is determined by local assessors to be the total taxable value of land and additions on the property. | Land | Improvement |
|---|---|---|---|---|
| 2024 | $3,228 | $276,000 | $82,800 | $193,200 |
| 2023 | $4,173 | $298,000 | $89,400 | $208,600 |
| 2022 | $2,514 | $286,333 | $0 | $0 |
| 2021 | $2,381 | $274,667 | $0 | $0 |
| 2020 | $4,503 | $263,000 | $78,900 | $184,100 |
| 2019 | $2,249 | $263,000 | $78,900 | $184,100 |
| 2018 | $2,254 | $263,000 | $78,900 | $184,100 |
| 2017 | $2,468 | $278,000 | $0 | $0 |
| 2016 | $2,189 | $271,333 | $0 | $0 |
| 2015 | $2,189 | $264,667 | $0 | $0 |
| 2014 | $2,189 | $258,000 | $0 | $0 |
Mortgage History
| Date | Status | Loan Amount | Loan Type |
|---|---|---|---|
| Open | $100,000 | New Conventional | |
| Previous Owner | $190,635 | New Conventional | |
| Previous Owner | $299,171 | FHA | |
| Previous Owner | $298,085 | FHA |
Deed History
| Date | Type | Sale Price | Title Company |
|---|---|---|---|
| Deed | $300,000 | First American Title | |
| Deed | $268,500 | Cardinal Title Group Llc |
Similar Homes in Rockville, MD
Source: Bright MLS
MLS Number: MDMC2158664
APN: 04-03505816
- 10101 Grosvenor Place Unit 917
- 10101 Grosvenor Place Unit L09
- 10101 Grosvenor Place Unit 1218
- 10101 Grosvenor Place Unit 510
- 10201 Grosvenor Place
- 10201 Grosvenor Place Unit 315
- 10201 Grosvenor Place Unit 1005
- 10201 Grosvenor Place
- 10201 Grosvenor Place
- 10201 Grosvenor Place Unit 1406
- 10201 Grosvenor Place
- 10201 Grosvenor Place
- 10274 Grosvenor Place
- 10316 Grosvenor Place
- 10326 Grosvenor Place
- 10420 Rockville Pike Unit 302
- 10440 Rockville Pike Unit 101
- 10304 Rockville Pike Unit 302
- 10228 Rockville Pike Unit 402
- 10200 Rockville Pike Unit 201
