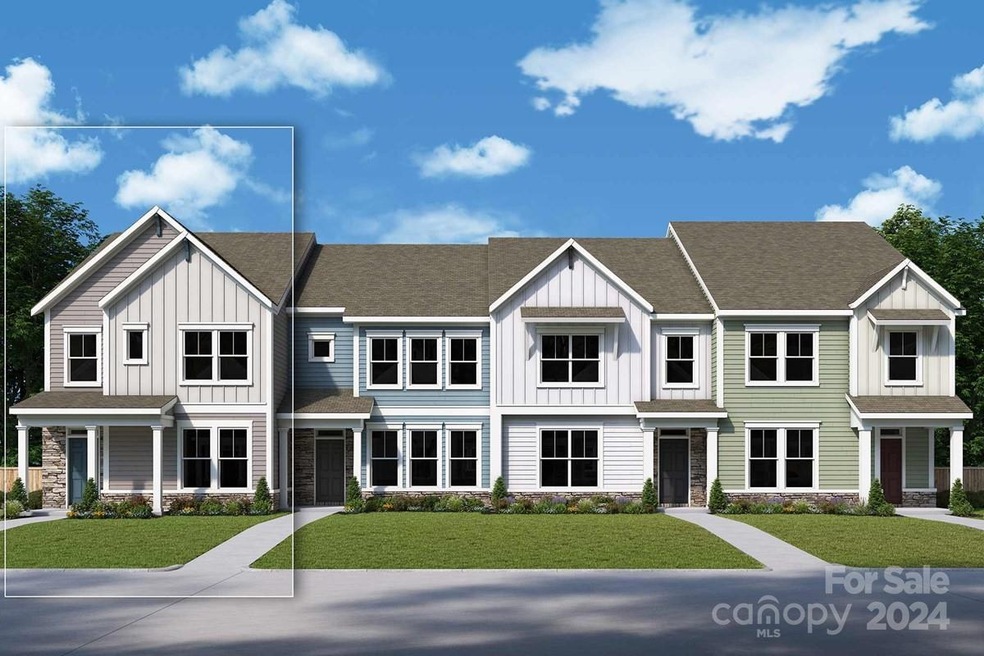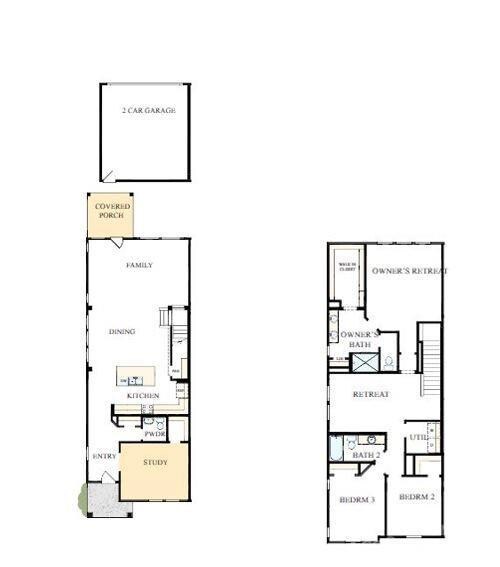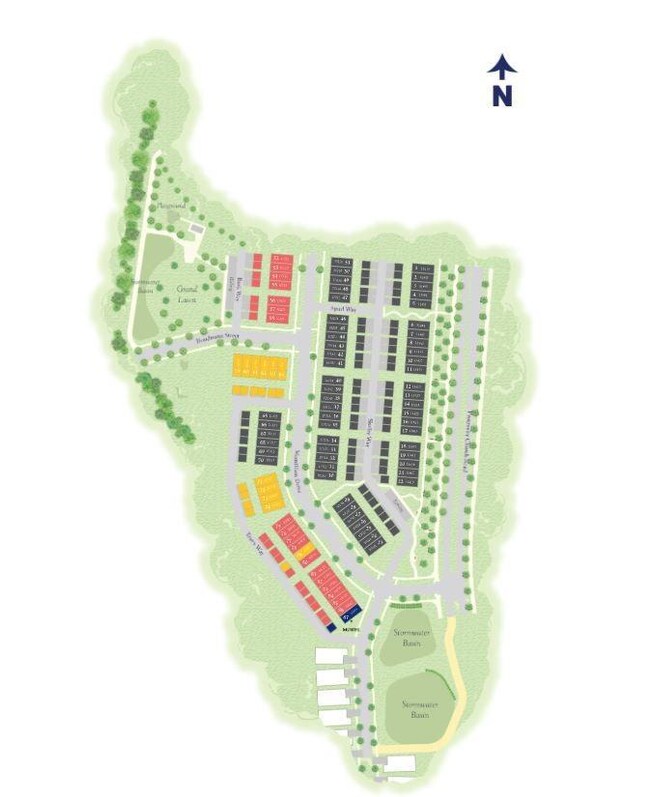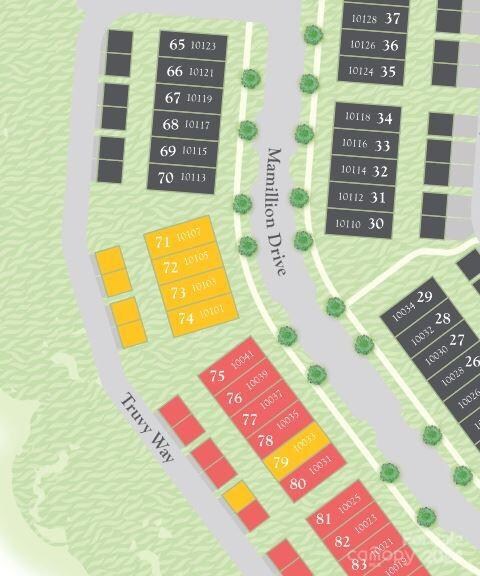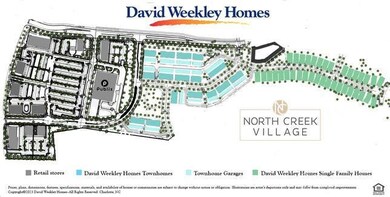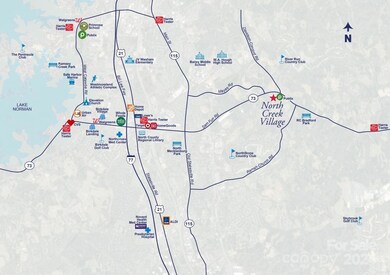
10101 Mamillion Dr Huntersville, NC 28078
Highlights
- Under Construction
- Open Floorplan
- Mud Room
- Davidson Elementary School Rated A-
- End Unit
- Lawn
About This Home
As of January 2025If you are in the market for a luxury town home in a very desirable location with highly rated schools and built by a very reputable builder, this could be the home you have been waiting for. This plan is called the Oakside, and is the largest plan we offer in the community. It features a study on the main complete with french doors and a retreat on the second floor. The primary bedroom is well positioned with a beautifully designed bathroom and over-sized closet. This home is an end-unit that includes a covered rear porch which leads to the two-car garage that backs up to woods.
Last Agent to Sell the Property
David Weekley Homes Brokerage Email: jmiller@dwhomes.com License #199272
Townhouse Details
Home Type
- Townhome
Year Built
- Built in 2024 | Under Construction
Lot Details
- End Unit
- Lawn
HOA Fees
- $218 Monthly HOA Fees
Parking
- 2 Car Detached Garage
Home Design
- Home is estimated to be completed on 2/28/25
- Slab Foundation
- Advanced Framing
- Stone Veneer
Interior Spaces
- 2-Story Property
- Open Floorplan
- Insulated Windows
- Mud Room
Kitchen
- Gas Range
- Microwave
- Dishwasher
- Kitchen Island
Flooring
- Tile
- Vinyl
Bedrooms and Bathrooms
- 3 Bedrooms
- 3 Full Bathrooms
Outdoor Features
- Covered patio or porch
Schools
- Davidson K-8 Elementary And Middle School
- William Amos Hough High School
Utilities
- Zoned Heating and Cooling
- Cooling System Powered By Gas
- Heating System Uses Natural Gas
Community Details
- Ams Association, Phone Number (704) 940-6100
- North Creek Village Condos
- Built by David Weekley Homes
- North Creek Village Subdivision, Oakside Floorplan
- Mandatory home owners association
Listing and Financial Details
- Assessor Parcel Number 01107414
Map
Home Values in the Area
Average Home Value in this Area
Property History
| Date | Event | Price | Change | Sq Ft Price |
|---|---|---|---|---|
| 01/30/2025 01/30/25 | Sold | $547,282 | +0.4% | $226 / Sq Ft |
| 11/08/2024 11/08/24 | Pending | -- | -- | -- |
| 10/18/2024 10/18/24 | For Sale | $545,356 | -- | $225 / Sq Ft |
Tax History
| Year | Tax Paid | Tax Assessment Tax Assessment Total Assessment is a certain percentage of the fair market value that is determined by local assessors to be the total taxable value of land and additions on the property. | Land | Improvement |
|---|---|---|---|---|
| 2024 | -- | $100,000 | $100,000 | -- |
Mortgage History
| Date | Status | Loan Amount | Loan Type |
|---|---|---|---|
| Open | $436,284 | New Conventional | |
| Closed | $436,284 | New Conventional |
Deed History
| Date | Type | Sale Price | Title Company |
|---|---|---|---|
| Warranty Deed | $547,500 | Investors Title | |
| Warranty Deed | $547,500 | Investors Title |
Similar Homes in Huntersville, NC
Source: Canopy MLS (Canopy Realtor® Association)
MLS Number: 4192983
APN: 011-074-14
- 11457 Prosperity Church Rd
- 11455 Prosperity Church Rd
- 11459 Prosperity Church Rd
- 11451 Prosperity Church Rd
- 11453 Prosperity Church Rd
- 10013 Mamillion Dr
- 11024 Shreveport Dr
- 11024 Shreveport Dr
- 11024 Shreveport Dr
- 11024 Shreveport Dr
- 10013 Mamillion Dr
- 10013 Mamillion Dr
- 10013 Mamillion Dr
- 11024 Shreveport Dr
- 10113 Mamillion Dr
- 10115 Mamillion Dr
- 10117 Mamillion Dr
- 10121 Mamillion Dr
- 10119 Mamillion Dr
- 10214 Mamillion Dr
