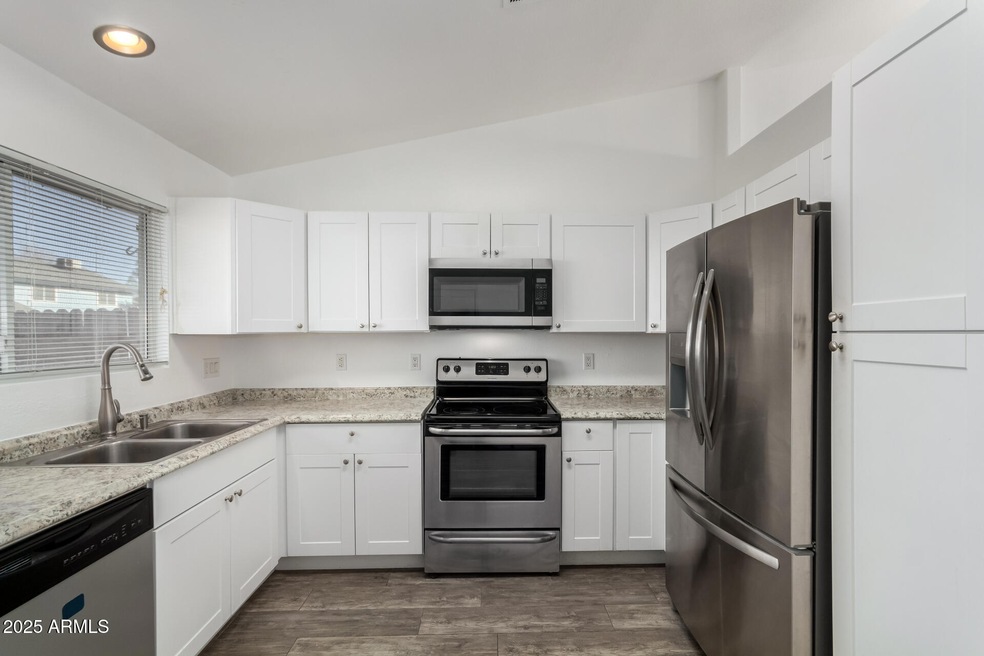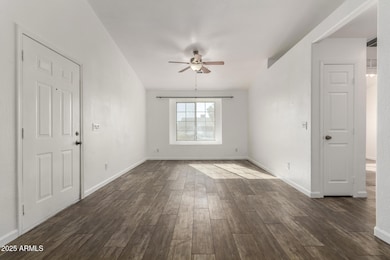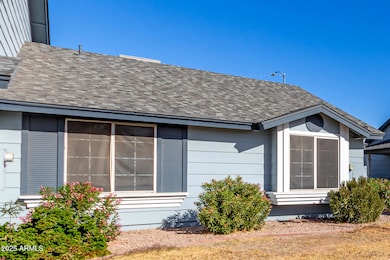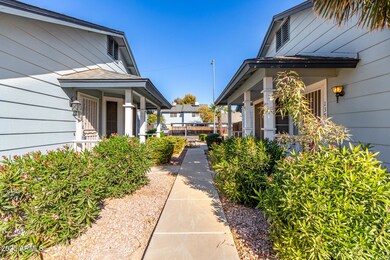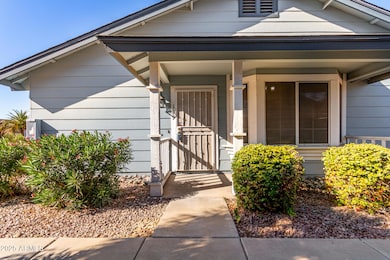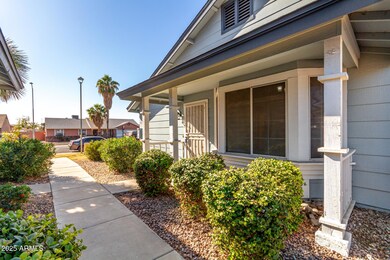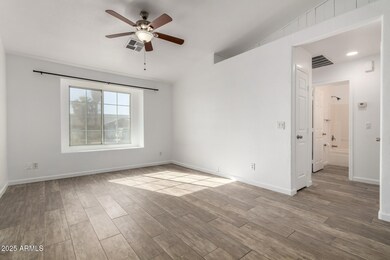
10101 N 91st Ave Unit 139 Peoria, AZ 85345
Highlights
- Heated Spa
- Corner Lot
- No Interior Steps
- Vaulted Ceiling
- Cooling Available
- Tile Flooring
About This Home
As of April 2025Welcome Home!
This house comes with a REDUCED RATE as low as 5.875% (APR 6.407%) as of 02/14/2025 through List & Lock™. This is a seller paid rate-buydown that reduces the buyer's interest rate and monthly payment. Terms apply.
LOCATION, LOCATION, LOCATION, this is a corner unit, located just steps from the sidewalk and grass area. Conveniently a 7 minute drive to Westgate entertainment district for an assortment of restaurants and shopping. Greeted with an open concept floor plan, this home has the perfect amount of natural light exposure offering a homey and cozy feel. Sitting nook attached to the front window is perfect place to enjoy your mornings. Kitchen is bright with all white cabinets and has more than enough storage and counter space. Floors are a beautiful washed gray LVP. Nice size bedrooms, master has sliding door leading to patio. water heater replaced 2023. HOA replaced the roof and repainted outside of units 2023. Fresh paint and carpet inside 2025. COME TAKE A LOOK!
Property Details
Home Type
- Condominium
Est. Annual Taxes
- $520
Year Built
- Built in 1996
Lot Details
- 1 Common Wall
- Wood Fence
HOA Fees
- $178 Monthly HOA Fees
Home Design
- Roof Updated in 2023
- Wood Frame Construction
- Composition Roof
Interior Spaces
- 976 Sq Ft Home
- 1-Story Property
- Vaulted Ceiling
- Ceiling Fan
- Built-In Microwave
Flooring
- Floors Updated in 2024
- Carpet
- Tile
Bedrooms and Bathrooms
- 2 Bedrooms
- Primary Bathroom is a Full Bathroom
- 2 Bathrooms
Parking
- 1 Carport Space
- Assigned Parking
Pool
- Heated Spa
- Fence Around Pool
Schools
- Alta Loma Elementary And Middle School
- Peoria High School
Utilities
- Cooling Available
- Heating Available
Additional Features
- No Interior Steps
- Outdoor Storage
Listing and Financial Details
- Tax Lot 139
- Assessor Parcel Number 142-37-798
Community Details
Overview
- Association fees include roof repair, ground maintenance, front yard maint, trash, maintenance exterior
- Castle Rock Association, Phone Number (623) 691-0567
- Built by US Home
- Castle Rock Subdivision
Recreation
- Community Pool
Map
Home Values in the Area
Average Home Value in this Area
Property History
| Date | Event | Price | Change | Sq Ft Price |
|---|---|---|---|---|
| 04/04/2025 04/04/25 | Sold | $260,000 | -8.8% | $266 / Sq Ft |
| 03/01/2025 03/01/25 | Pending | -- | -- | -- |
| 02/09/2025 02/09/25 | Price Changed | $285,000 | -1.7% | $292 / Sq Ft |
| 01/21/2025 01/21/25 | For Sale | $290,000 | +65.7% | $297 / Sq Ft |
| 05/21/2020 05/21/20 | Sold | $175,000 | +2.9% | $179 / Sq Ft |
| 04/02/2020 04/02/20 | For Sale | $170,000 | +17.2% | $174 / Sq Ft |
| 03/05/2018 03/05/18 | Sold | $145,000 | -3.3% | $149 / Sq Ft |
| 03/01/2018 03/01/18 | Price Changed | $149,900 | -0.1% | $154 / Sq Ft |
| 02/02/2018 02/02/18 | Pending | -- | -- | -- |
| 01/25/2018 01/25/18 | For Sale | $150,000 | +36.4% | $154 / Sq Ft |
| 10/31/2017 10/31/17 | Sold | $110,000 | -8.3% | $113 / Sq Ft |
| 10/16/2017 10/16/17 | Pending | -- | -- | -- |
| 10/09/2017 10/09/17 | For Sale | $120,000 | -- | $123 / Sq Ft |
Tax History
| Year | Tax Paid | Tax Assessment Tax Assessment Total Assessment is a certain percentage of the fair market value that is determined by local assessors to be the total taxable value of land and additions on the property. | Land | Improvement |
|---|---|---|---|---|
| 2025 | $520 | $6,867 | -- | -- |
| 2024 | $527 | $6,540 | -- | -- |
| 2023 | $527 | $17,830 | $3,560 | $14,270 |
| 2022 | $516 | $13,770 | $2,750 | $11,020 |
| 2021 | $552 | $12,330 | $2,460 | $9,870 |
| 2020 | $557 | $11,120 | $2,220 | $8,900 |
| 2019 | $539 | $9,420 | $1,880 | $7,540 |
| 2018 | $521 | $8,510 | $1,700 | $6,810 |
| 2017 | $522 | $6,970 | $1,390 | $5,580 |
| 2016 | $516 | $6,210 | $1,240 | $4,970 |
| 2015 | $482 | $6,210 | $1,240 | $4,970 |
Mortgage History
| Date | Status | Loan Amount | Loan Type |
|---|---|---|---|
| Open | $10,212 | No Value Available | |
| Open | $255,290 | FHA | |
| Previous Owner | $166,250 | New Conventional | |
| Previous Owner | $72,500 | New Conventional | |
| Previous Owner | $3,000 | Unknown | |
| Previous Owner | $86,330 | New Conventional | |
| Previous Owner | $77,000 | Credit Line Revolving | |
| Previous Owner | $55,000 | Fannie Mae Freddie Mac | |
| Previous Owner | $68,950 | New Conventional | |
| Previous Owner | $49,776 | New Conventional | |
| Closed | $0 | New Conventional | |
| Closed | $12,900 | No Value Available |
Deed History
| Date | Type | Sale Price | Title Company |
|---|---|---|---|
| Warranty Deed | $260,000 | Navi Title Agency | |
| Warranty Deed | $175,000 | American Title Svc Agcy Llc | |
| Warranty Deed | $145,000 | Pioneer Title Agency Inc | |
| Warranty Deed | $110,000 | Pioneer Title Agency Inc | |
| Warranty Deed | $89,000 | Driggs Title Agency Inc | |
| Warranty Deed | $86,200 | Grand Cyn Title Agency Inc | |
| Warranty Deed | -- | Grand Canyon Title Agency In | |
| Corporate Deed | $67,210 | First American Title |
Similar Homes in the area
Source: Arizona Regional Multiple Listing Service (ARMLS)
MLS Number: 6796927
APN: 142-37-798
- 10101 N 91st Ave Unit 162
- 10101 N 91st Ave Unit 120
- 10101 N 91st Ave Unit 136
- 10309 N 90th Ave Unit 36
- 0 N 91st Ave Unit 10 6397954
- 8931 W Ironwood Dr
- 10591 N 90th Ave
- 9134 W Peoria Ave
- 9252 W Mountain View Rd
- 8738 W Mountain View Rd
- 8709 W Monroe St Unit 1
- 9903 N 87th Dr
- 9509 N 88th Dr
- 10810 N 91st Ave Unit 83
- 10810 N 91st Ave Unit 31
- 10810 N 91st Ave Unit 118
- 10810 N 91st Ave Unit 76
- 9646 N 94th Ave
- 8940 W Olive Ave Unit 134
- 10951 N 91st Ave Unit 6
