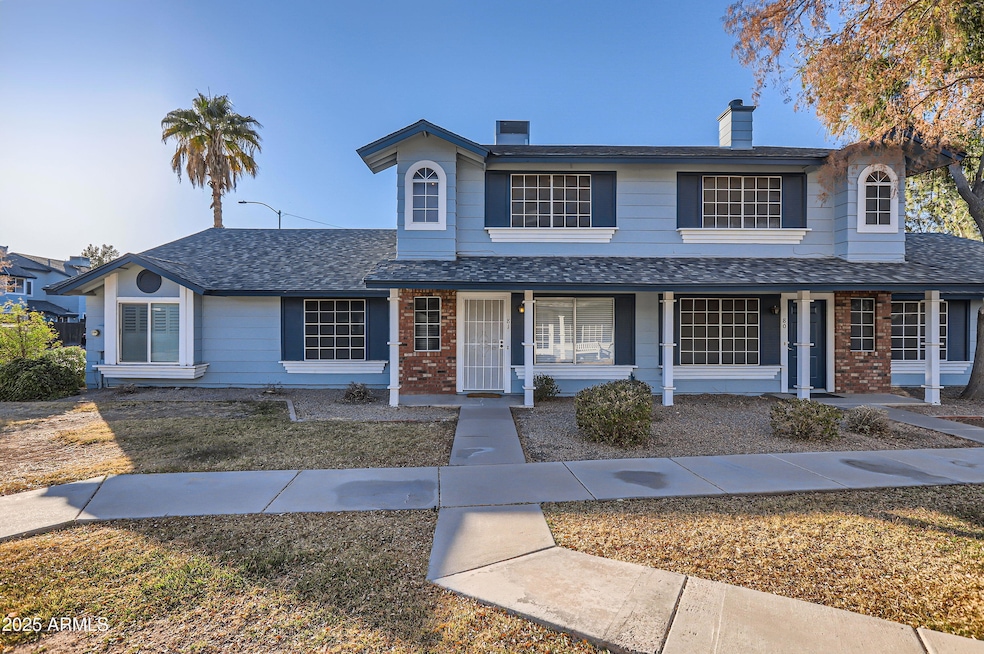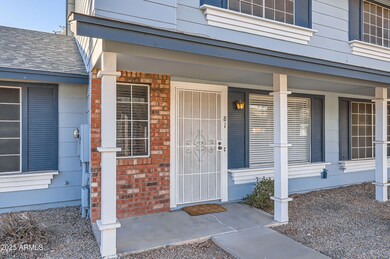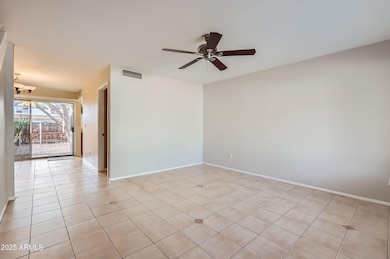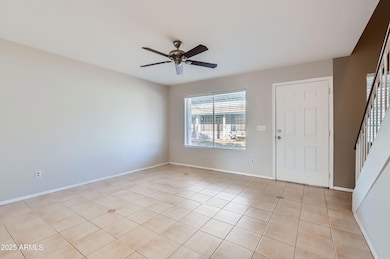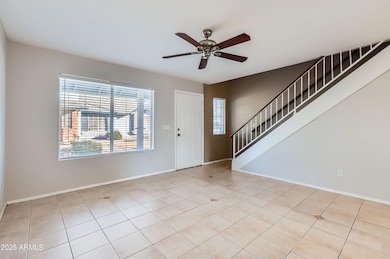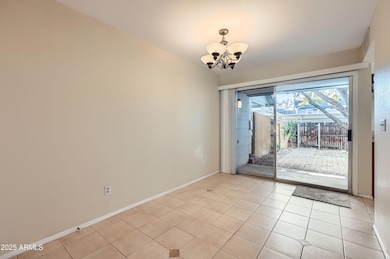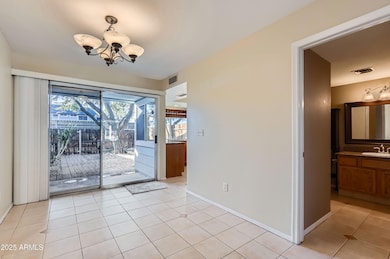
10101 N 91st Ave Unit 81 Peoria, AZ 85345
Highlights
- Play Pool
- Wood Flooring
- Private Yard
- Vaulted Ceiling
- Granite Countertops
- Skylights
About This Home
As of April 2025Fresh and bright Castle Rock condo in this desirable community features 2 good sized bedrooms, 2 full baths, 1161 SF overall size with pavered and treed patio outside the dining/kitchen area leading to your convenient assigned parking spots (1 covered, 1 uncovered) Light and bright living area greets you as you enter the front door, tile flooring on the lower level, wood stair risers and hallway upstairs, and brand new carpeting in both bedrooms. Garden tub/shower and dual sinks in the main bdm, tub/shower in hall bath, downstairs is the powder room with stacked washer/dryer tucked away in the laundry closet . Brand new water heater at the kitchen. AC only 2 years old HOA replaced the roof about 4 years ago.
Castle Rock is a short drive to either the Westgate/Stadiums/ Park West - dining/shopping/entertainment areas to the south, and Peoria Sports Complex/P83/Arrowhead dining/shopping/entertainment areas to the north, and all the dining/shopping on Bell Road too. Easy 101 freeway. Plus, onsite community pool for those hot summers !!
Townhouse Details
Home Type
- Townhome
Est. Annual Taxes
- $616
Year Built
- Built in 1986
Lot Details
- 105 Sq Ft Lot
- Two or More Common Walls
- Desert faces the back of the property
- Wood Fence
- Front Yard Sprinklers
- Private Yard
- Grass Covered Lot
HOA Fees
- $178 Monthly HOA Fees
Home Design
- Roof Updated in 2022
- Wood Frame Construction
- Composition Roof
Interior Spaces
- 1,161 Sq Ft Home
- 2-Story Property
- Vaulted Ceiling
- Ceiling Fan
- Skylights
Kitchen
- Eat-In Kitchen
- Built-In Microwave
- Granite Countertops
Flooring
- Floors Updated in 2025
- Wood
- Carpet
- Tile
Bedrooms and Bathrooms
- 2 Bedrooms
- Primary Bathroom is a Full Bathroom
- 2 Bathrooms
- Dual Vanity Sinks in Primary Bathroom
Parking
- 1 Carport Space
- Assigned Parking
Accessible Home Design
- Remote Devices
- Hard or Low Nap Flooring
Pool
- Play Pool
- Fence Around Pool
Location
- Property is near a bus stop
Schools
- Alta Loma Elementary And Middle School
- Peoria High School
Utilities
- Cooling Available
- Heating Available
- High Speed Internet
- Cable TV Available
Listing and Financial Details
- Tax Lot 81
- Assessor Parcel Number 142-37-740
Community Details
Overview
- Association fees include roof repair, insurance, sewer, ground maintenance, front yard maint, trash, roof replacement, maintenance exterior
- As&A Community Mgmt Association, Phone Number (623) 691-0567
- Castle Rock Subdivision
Recreation
- Community Pool
Map
Home Values in the Area
Average Home Value in this Area
Property History
| Date | Event | Price | Change | Sq Ft Price |
|---|---|---|---|---|
| 04/10/2025 04/10/25 | Sold | $275,000 | -1.6% | $237 / Sq Ft |
| 02/26/2025 02/26/25 | Pending | -- | -- | -- |
| 02/21/2025 02/21/25 | Price Changed | $279,500 | -1.1% | $241 / Sq Ft |
| 01/18/2025 01/18/25 | For Sale | $282,500 | -- | $243 / Sq Ft |
Tax History
| Year | Tax Paid | Tax Assessment Tax Assessment Total Assessment is a certain percentage of the fair market value that is determined by local assessors to be the total taxable value of land and additions on the property. | Land | Improvement |
|---|---|---|---|---|
| 2025 | $616 | $6,773 | -- | -- |
| 2024 | $621 | $6,450 | -- | -- |
| 2023 | $621 | $19,180 | $3,830 | $15,350 |
| 2022 | $609 | $14,410 | $2,880 | $11,530 |
| 2021 | $637 | $13,170 | $2,630 | $10,540 |
| 2020 | $642 | $11,880 | $2,370 | $9,510 |
| 2019 | $622 | $10,220 | $2,040 | $8,180 |
| 2018 | $604 | $9,220 | $1,840 | $7,380 |
| 2017 | $602 | $7,360 | $1,470 | $5,890 |
| 2016 | $595 | $6,680 | $1,330 | $5,350 |
| 2015 | $554 | $6,320 | $1,260 | $5,060 |
Mortgage History
| Date | Status | Loan Amount | Loan Type |
|---|---|---|---|
| Open | $220,000 | New Conventional | |
| Previous Owner | $23,200 | Credit Line Revolving | |
| Previous Owner | $92,800 | Unknown | |
| Previous Owner | $23,200 | Credit Line Revolving | |
| Previous Owner | $92,800 | Purchase Money Mortgage | |
| Previous Owner | $60,800 | New Conventional | |
| Previous Owner | $64,650 | FHA | |
| Previous Owner | $46,850 | FHA |
Deed History
| Date | Type | Sale Price | Title Company |
|---|---|---|---|
| Warranty Deed | $275,000 | Teema Title & Escrow Agency | |
| Interfamily Deed Transfer | -- | None Available | |
| Interfamily Deed Transfer | -- | None Available | |
| Cash Sale Deed | $55,590 | First American Title Ins Co | |
| Trustee Deed | $87,129 | Accommodation | |
| Warranty Deed | $116,000 | Stewart Title & Trust Of Pho | |
| Warranty Deed | $76,000 | Capital Title Agency Inc | |
| Warranty Deed | $73,000 | Chicago Title Insurance Co | |
| Warranty Deed | $61,000 | Lawyers Title Of Arizona Inc |
Similar Homes in Peoria, AZ
Source: Arizona Regional Multiple Listing Service (ARMLS)
MLS Number: 6807147
APN: 142-37-740
- 10101 N 91st Ave Unit 162
- 10101 N 91st Ave Unit 128
- 10101 N 91st Ave Unit 120
- 10101 N 91st Ave Unit 136
- 10309 N 90th Ave Unit 36
- 0 N 91st Ave Unit 10 6397954
- 8931 W Ironwood Dr
- 10591 N 90th Ave
- 9134 W Peoria Ave
- 9252 W Mountain View Rd
- 8738 W Mountain View Rd
- 8709 W Monroe St Unit 1
- 9903 N 87th Dr
- 9509 N 88th Dr
- 10810 N 91st Ave Unit 83
- 10810 N 91st Ave Unit 31
- 10810 N 91st Ave Unit 118
- 10810 N 91st Ave Unit 76
- 9646 N 94th Ave
- 8940 W Olive Ave Unit 134
