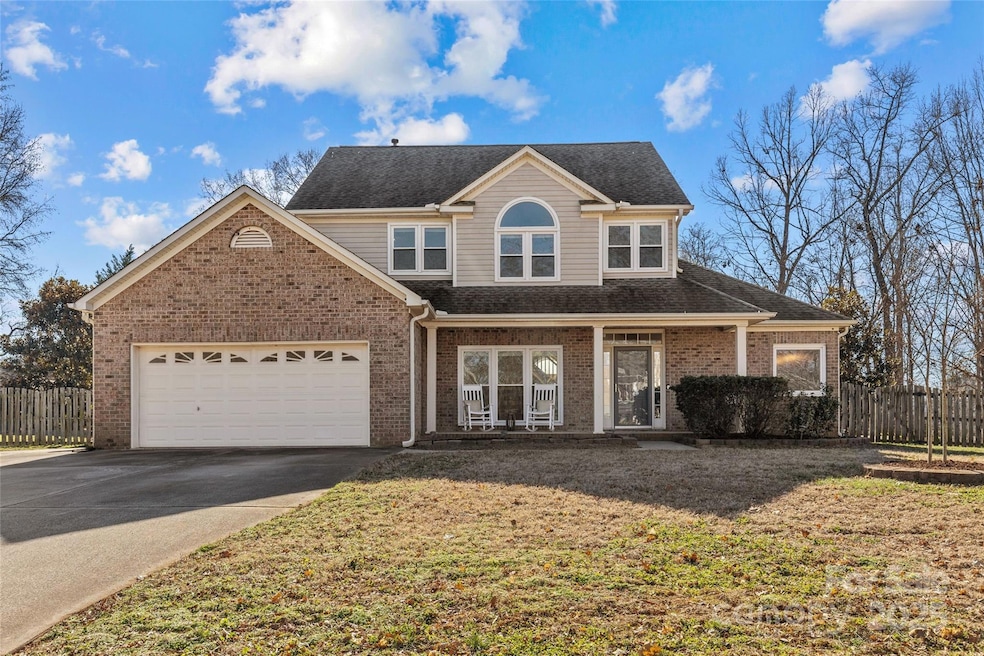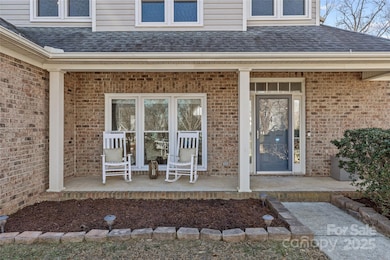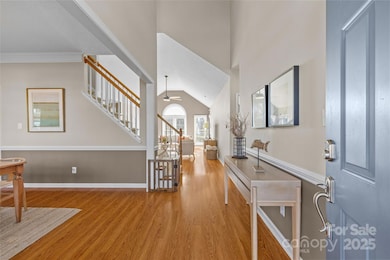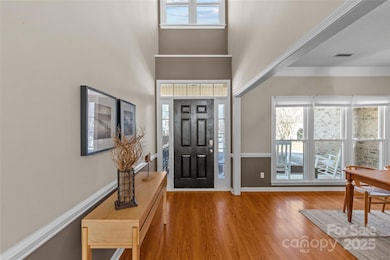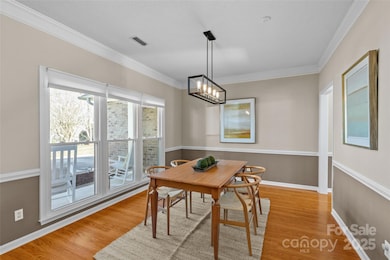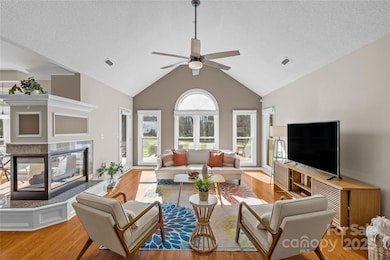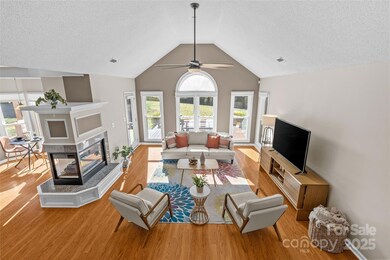
10102 Grimsby Ct Huntersville, NC 28078
Highlights
- Open Floorplan
- Clubhouse
- Wooded Lot
- Bailey Middle School Rated A-
- Pond
- Transitional Architecture
About This Home
As of February 2025Beautiful home with an open floor plan on a cul-de-sac in sought-after Cambridge Grove. Set on a spacious, flat 0.63-acre lot, the home features a large back deck perfect for enjoying Carolina outdoor living. The first-floor primary suite, abundant natural light, and second-floor loft offer flexibility and comfort. The fenced yard backs to private woods, and you can cut through directly to nearby shopping. The great room boasts soaring ceilings with large windows overlooking the backyard. The fantastic kitchen with breakfast bar, granite countertops and stainless appliances, connects seamlessly to the laundry room and garage for easy access. Upstairs, generously sized bedrooms provide ample storage. A new shed in backyard provides additional storage and value. Enjoy fantastic community amenities. Zoned for Hough High School! Don't miss this exceptional home and neighborhood!
*Allow one hour notice for showing appointment requests.
Last Agent to Sell the Property
Cottingham Chalk Brokerage Email: kpongetti@cottinghamchalk.com License #125534

Co-Listed By
Cottingham Chalk Brokerage Email: kpongetti@cottinghamchalk.com License #202954
Home Details
Home Type
- Single Family
Est. Annual Taxes
- $3,460
Year Built
- Built in 1996
Lot Details
- Cul-De-Sac
- Back Yard Fenced
- Level Lot
- Open Lot
- Wooded Lot
- Property is zoned GR
HOA Fees
- $60 Monthly HOA Fees
Parking
- 2 Car Attached Garage
- Front Facing Garage
- Garage Door Opener
Home Design
- Transitional Architecture
- Brick Exterior Construction
- Slab Foundation
- Composition Roof
- Vinyl Siding
Interior Spaces
- 2-Story Property
- Open Floorplan
- Ceiling Fan
- See Through Fireplace
- Window Treatments
- Entrance Foyer
- Great Room with Fireplace
- Pull Down Stairs to Attic
- Laundry Room
Kitchen
- Gas Range
- Microwave
- Dishwasher
- Disposal
Flooring
- Laminate
- Tile
Bedrooms and Bathrooms
- Walk-In Closet
Outdoor Features
- Pond
- Patio
- Fire Pit
- Shed
- Front Porch
Schools
- J.V. Washam Elementary School
- Bailey Middle School
- William Amos Hough High School
Utilities
- Forced Air Heating and Cooling System
- Heating System Uses Natural Gas
- Gas Water Heater
- Cable TV Available
Listing and Financial Details
- Assessor Parcel Number 005-321-03
Community Details
Overview
- Hawthorne Mgmt. Association, Phone Number (704) 377-0114
- Cambridge Grove Subdivision
- Mandatory home owners association
Amenities
- Picnic Area
- Clubhouse
Recreation
- Tennis Courts
- Recreation Facilities
- Community Playground
- Community Pool
- Trails
Map
Home Values in the Area
Average Home Value in this Area
Property History
| Date | Event | Price | Change | Sq Ft Price |
|---|---|---|---|---|
| 02/28/2025 02/28/25 | Sold | $590,000 | +1.7% | $238 / Sq Ft |
| 02/02/2025 02/02/25 | Pending | -- | -- | -- |
| 01/10/2025 01/10/25 | For Sale | $580,000 | +12.0% | $234 / Sq Ft |
| 03/11/2022 03/11/22 | Sold | $518,000 | +6.8% | $215 / Sq Ft |
| 03/07/2022 03/07/22 | Pending | -- | -- | -- |
| 02/11/2022 02/11/22 | For Sale | $485,000 | 0.0% | $201 / Sq Ft |
| 02/10/2022 02/10/22 | For Sale | $485,000 | -- | $201 / Sq Ft |
Tax History
| Year | Tax Paid | Tax Assessment Tax Assessment Total Assessment is a certain percentage of the fair market value that is determined by local assessors to be the total taxable value of land and additions on the property. | Land | Improvement |
|---|---|---|---|---|
| 2023 | $3,460 | $502,500 | $105,000 | $397,500 |
| 2022 | $2,876 | $316,300 | $65,000 | $251,300 |
| 2021 | $2,859 | $316,300 | $65,000 | $251,300 |
| 2020 | $2,834 | $316,300 | $65,000 | $251,300 |
| 2019 | $2,828 | $316,300 | $65,000 | $251,300 |
| 2018 | $2,683 | $227,900 | $50,000 | $177,900 |
| 2017 | $2,650 | $227,900 | $50,000 | $177,900 |
| 2016 | $2,647 | $227,900 | $50,000 | $177,900 |
| 2015 | $2,643 | $227,900 | $50,000 | $177,900 |
| 2014 | $2,641 | $0 | $0 | $0 |
Mortgage History
| Date | Status | Loan Amount | Loan Type |
|---|---|---|---|
| Open | $590,000 | VA | |
| Previous Owner | $379,500 | New Conventional | |
| Previous Owner | $2,952,500 | New Conventional | |
| Previous Owner | $216,000 | New Conventional | |
| Previous Owner | $220,381 | Unknown | |
| Previous Owner | $31,500 | Stand Alone Second | |
| Previous Owner | $178,500 | Unknown |
Deed History
| Date | Type | Sale Price | Title Company |
|---|---|---|---|
| Warranty Deed | $590,000 | Master Title | |
| Warranty Deed | $518,000 | Thebeau & Associates Pa | |
| Warranty Deed | $325,000 | Investors Title | |
| Warranty Deed | $240,000 | None Available |
Similar Homes in Huntersville, NC
Source: Canopy MLS (Canopy Realtor® Association)
MLS Number: 4211729
APN: 005-321-03
- 17301 Glassfield Dr
- 17212 Hampton Trace Rd
- 17228 Hampton Trace Rd
- 10230 Blackstock Rd
- 17309 Knoxwood Dr
- 18023 Train Station Dr
- 17420 Midnight Express Way
- 9901 Lariat Ct
- 16718 Hampton Crossing Dr
- 12110 Anne Blount Alley
- 1234 N Carolina 73
- 14130 N Carolina 73
- 17615 Trolley Crossing Way
- 17614 Delmas Dr
- 10462 Trolley Run Dr
- 9849 Rich Hatchet Rd
- 17847 Caldwell Track Dr
- 10318 Caldwell Depot Rd
- 18948 Kanawha Dr
- 18838 Oakhurst Blvd
