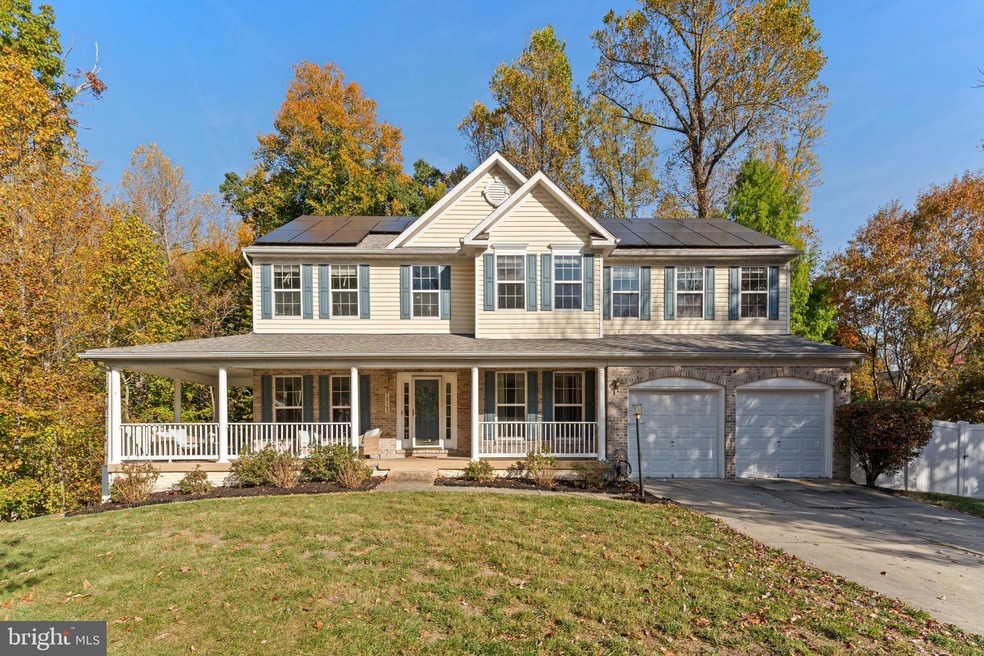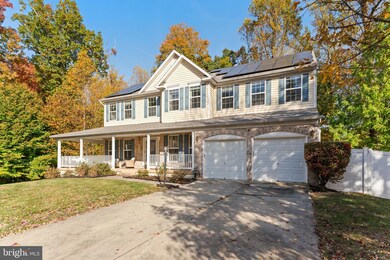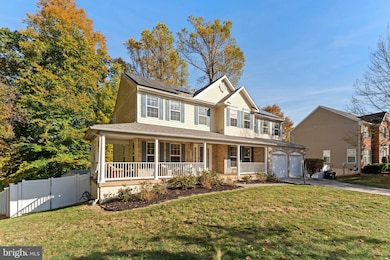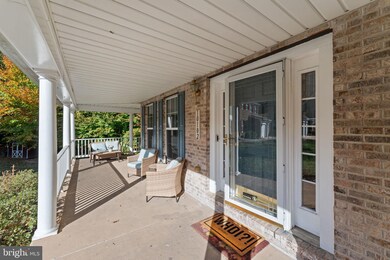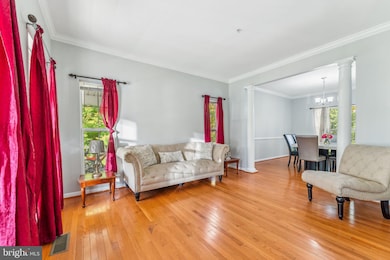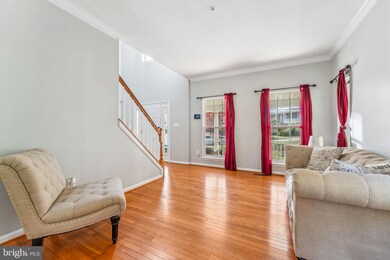
10102 Rolling Green Way Fort Washington, MD 20744
Friendly NeighborhoodHighlights
- Eat-In Gourmet Kitchen
- Traditional Architecture
- Sun or Florida Room
- Open Floorplan
- 2 Fireplaces
- Mud Room
About This Home
As of December 2024Welcome to 10102 Rolling Green Way, an expansive and beautifully updated home that surprises with its size and modern amenities. Step inside to discover an open-concept layout that seamlessly connects the kitchen to the living and dining areas, making it perfect for both cooking and entertaining. The home’s massive owner’s suite is a true retreat, featuring a cozy sitting area and a luxurious en-suite bathroom with a soaking tub, stand-up shower, dual vanities, and spacious his-and-her closets.
Natural light floods the large sunroom, creating a warm and inviting space that enhances the home’s living area. The basement offers additional versatility, complete with a wet bar, bedroom, and full bathroom, providing the perfect setup for a separate rental suite or AirBnB. With updated bathrooms and thoughtful design throughout, this Fort Washington gem is larger than it appears and ready to meet all your needs for space, comfort, and style.
Home Details
Home Type
- Single Family
Est. Annual Taxes
- $8,104
Year Built
- Built in 2006
Lot Details
- 0.26 Acre Lot
- Property is zoned RR
HOA Fees
- $18 Monthly HOA Fees
Parking
- 2 Car Attached Garage
- Front Facing Garage
- Garage Door Opener
- Driveway
- On-Street Parking
- Off-Street Parking
Home Design
- Traditional Architecture
- Frame Construction
- Asphalt Roof
Interior Spaces
- Property has 3 Levels
- Open Floorplan
- Chair Railings
- Crown Molding
- Skylights
- 2 Fireplaces
- Double Pane Windows
- Window Treatments
- Sliding Doors
- Mud Room
- Entrance Foyer
- Family Room Off Kitchen
- Living Room
- Dining Room
- Den
- Sun or Florida Room
- Basement
Kitchen
- Eat-In Gourmet Kitchen
- Built-In Self-Cleaning Double Oven
- Dishwasher
- Kitchen Island
- Upgraded Countertops
- Disposal
Bedrooms and Bathrooms
- En-Suite Primary Bedroom
- En-Suite Bathroom
Laundry
- Laundry Room
- Washer and Dryer Hookup
Outdoor Features
- Shed
Utilities
- Forced Air Heating and Cooling System
- 60 Gallon+ Electric Water Heater
- Public Septic
Community Details
- Rose Valley Plat Eight> Subdivision
Listing and Financial Details
- Tax Lot 78
- Assessor Parcel Number 17053504891
Map
Home Values in the Area
Average Home Value in this Area
Property History
| Date | Event | Price | Change | Sq Ft Price |
|---|---|---|---|---|
| 12/10/2024 12/10/24 | Sold | $620,000 | 0.0% | $136 / Sq Ft |
| 11/12/2024 11/12/24 | Pending | -- | -- | -- |
| 11/12/2024 11/12/24 | Price Changed | $620,000 | +3.3% | $136 / Sq Ft |
| 11/09/2024 11/09/24 | Price Changed | $600,000 | 0.0% | $132 / Sq Ft |
| 11/04/2024 11/04/24 | For Sale | $599,900 | +62.1% | $132 / Sq Ft |
| 06/29/2018 06/29/18 | Sold | $370,000 | -2.6% | $117 / Sq Ft |
| 03/01/2018 03/01/18 | Pending | -- | -- | -- |
| 02/21/2018 02/21/18 | For Sale | $380,000 | -- | $121 / Sq Ft |
Tax History
| Year | Tax Paid | Tax Assessment Tax Assessment Total Assessment is a certain percentage of the fair market value that is determined by local assessors to be the total taxable value of land and additions on the property. | Land | Improvement |
|---|---|---|---|---|
| 2024 | $8,135 | $545,400 | $101,400 | $444,000 |
| 2023 | $7,857 | $518,867 | $0 | $0 |
| 2022 | $7,493 | $492,333 | $0 | $0 |
| 2021 | $7,140 | $465,800 | $100,700 | $365,100 |
| 2020 | $6,987 | $443,400 | $0 | $0 |
| 2019 | $6,029 | $421,000 | $0 | $0 |
| 2018 | $6,060 | $398,600 | $100,700 | $297,900 |
| 2017 | $5,276 | $363,433 | $0 | $0 |
| 2016 | -- | $328,267 | $0 | $0 |
| 2015 | $5,325 | $293,100 | $0 | $0 |
| 2014 | $5,325 | $293,100 | $0 | $0 |
Mortgage History
| Date | Status | Loan Amount | Loan Type |
|---|---|---|---|
| Open | $601,400 | New Conventional | |
| Previous Owner | $400,580 | New Conventional | |
| Previous Owner | $396,000 | New Conventional | |
| Previous Owner | $359,068 | FHA | |
| Previous Owner | $360,808 | FHA | |
| Previous Owner | $363,298 | FHA | |
| Previous Owner | $113,650 | Stand Alone Second | |
| Previous Owner | $454,650 | Purchase Money Mortgage | |
| Previous Owner | $454,650 | Purchase Money Mortgage |
Deed History
| Date | Type | Sale Price | Title Company |
|---|---|---|---|
| Deed | $620,000 | Fidelity National Title | |
| Interfamily Deed Transfer | -- | Accommodation | |
| Deed | $370,000 | Maryland First Title Ltd | |
| Deed | $568,330 | -- | |
| Deed | $568,330 | -- |
Similar Homes in Fort Washington, MD
Source: Bright MLS
MLS Number: MDPG2130976
APN: 05-3504891
- 2806 Melisa Dr
- 2811 Tree View Way
- 9911 Moreland St
- 10619 Cedarwood Ln
- 10311 Musket Ct
- 9715 Underwood Dr
- 2200 Rosedell Place
- 9903 Allen Gayle Dr
- 9900 Allen Gayle Dr
- 10320 Old Fort Rd
- 10122 Griff Dr
- 2113 Powder Horn Dr
- 2509 Washington Overlook Dr
- 10110 Old Fort Rd
- 9604 Caltor Ln
- 9608 Caltor Ln
- 2708 Pumpkin St
- 9910 Caltor Ln
- 9502 Blanchard Dr
- 3311 Tinkers Branch Way
