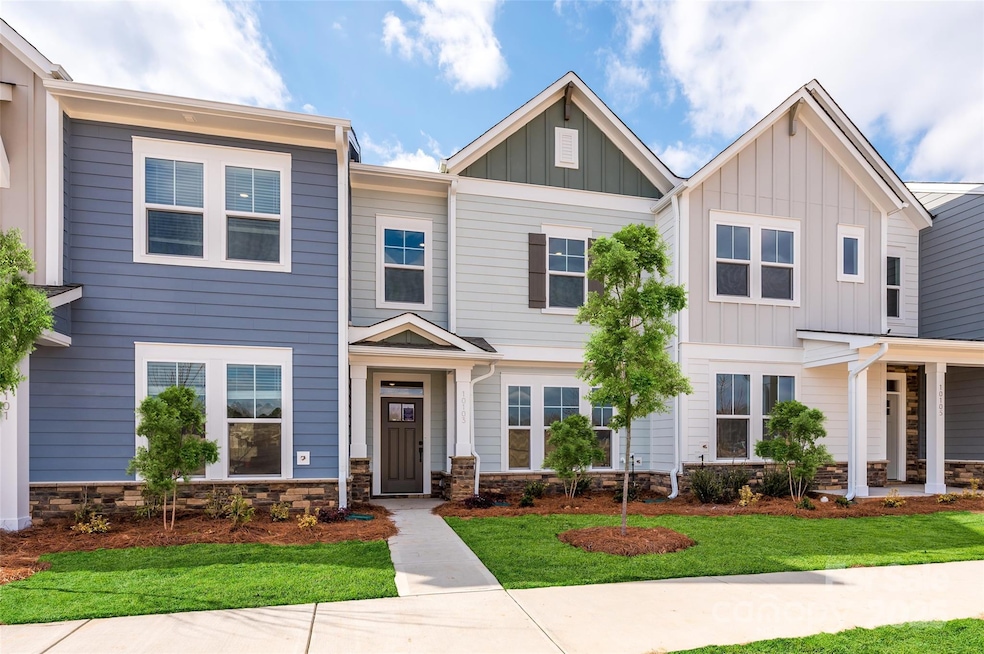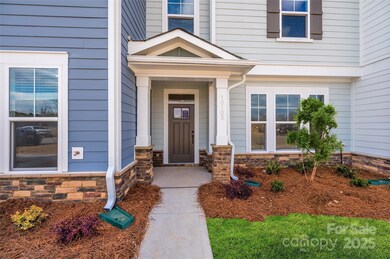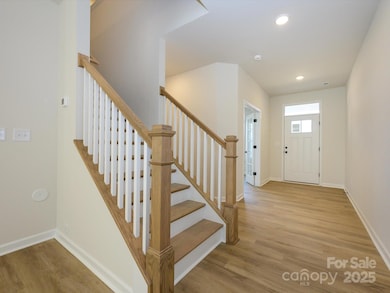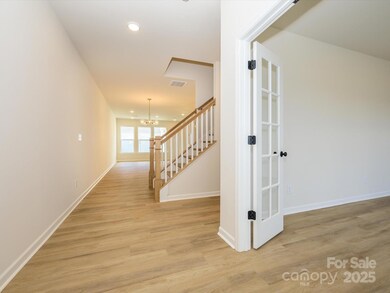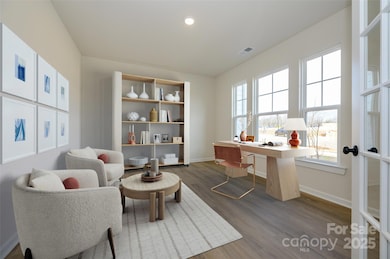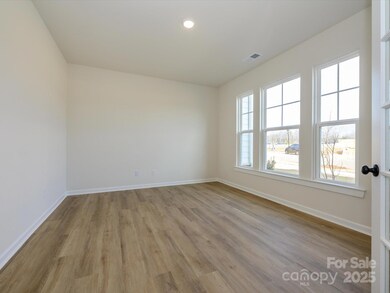
10103 Mamillion Dr Huntersville, NC 28078
Highlights
- New Construction
- Open Floorplan
- Lawn
- Davidson Elementary School Rated A-
- Mud Room
- Covered patio or porch
About This Home
As of April 2025This townhome was designed with you in mind to improve your everyday lifestyle in a glamorous atmosphere. A tasteful gourmet kitchen complete with a 36" gas cooktop, wall oven and microwave rests at the heart of the home. A large study on the main enclosed with french doors, a tray ceiling in the primary bedroom and large shower with a seat in the primary bathroom. The upstairs retreat is a great place for family games, movie nights, homework and crafts. A covered rear porch which leads out to the detached two-car garage that back up to woods.
Last Agent to Sell the Property
David Weekley Homes Brokerage Email: jmiller@dwhomes.com License #199272
Last Buyer's Agent
Non Member
Canopy Administration
Townhouse Details
Home Type
- Townhome
Year Built
- Built in 2025 | New Construction
HOA Fees
- $229 Monthly HOA Fees
Parking
- 2 Car Detached Garage
Home Design
- Slab Foundation
- Advanced Framing
- Stone Veneer
Interior Spaces
- 2-Story Property
- Open Floorplan
- Insulated Windows
- Mud Room
Kitchen
- Built-In Oven
- Gas Cooktop
- Range Hood
- Microwave
- Dishwasher
- Kitchen Island
Flooring
- Tile
- Vinyl
Bedrooms and Bathrooms
- 3 Bedrooms
Schools
- Davidson K-8 Elementary And Middle School
- William Amos Hough High School
Utilities
- Zoned Heating and Cooling
- Cooling System Powered By Gas
- Heating System Uses Natural Gas
Additional Features
- Covered patio or porch
- Lawn
Community Details
- Ams Association, Phone Number (704) 940-6100
- North Creek Village Condos
- Built by David Weekley Homes
- North Creek Village Subdivision, Lochridge Floorplan
- Mandatory home owners association
Listing and Financial Details
- Assessor Parcel Number 01107415
Map
Home Values in the Area
Average Home Value in this Area
Property History
| Date | Event | Price | Change | Sq Ft Price |
|---|---|---|---|---|
| 04/02/2025 04/02/25 | Sold | $485,184 | -2.8% | $222 / Sq Ft |
| 03/03/2025 03/03/25 | Pending | -- | -- | -- |
| 12/18/2024 12/18/24 | Price Changed | $499,099 | -0.2% | $228 / Sq Ft |
| 10/31/2024 10/31/24 | Price Changed | $500,099 | -0.2% | $229 / Sq Ft |
| 10/04/2024 10/04/24 | For Sale | $501,254 | -- | $229 / Sq Ft |
Tax History
| Year | Tax Paid | Tax Assessment Tax Assessment Total Assessment is a certain percentage of the fair market value that is determined by local assessors to be the total taxable value of land and additions on the property. | Land | Improvement |
|---|---|---|---|---|
| 2024 | -- | $100,000 | $100,000 | -- |
Deed History
| Date | Type | Sale Price | Title Company |
|---|---|---|---|
| Warranty Deed | $485,500 | Investors Title | |
| Warranty Deed | $485,500 | Investors Title |
Similar Homes in Huntersville, NC
Source: Canopy MLS (Canopy Realtor® Association)
MLS Number: 4189151
APN: 011-074-15
- 11457 Prosperity Church Rd
- 11455 Prosperity Church Rd
- 11459 Prosperity Church Rd
- 11451 Prosperity Church Rd
- 11453 Prosperity Church Rd
- 10013 Mamillion Dr
- 11024 Shreveport Dr
- 11024 Shreveport Dr
- 11024 Shreveport Dr
- 11024 Shreveport Dr
- 10013 Mamillion Dr
- 10013 Mamillion Dr
- 10013 Mamillion Dr
- 11024 Shreveport Dr
- 10113 Mamillion Dr
- 10115 Mamillion Dr
- 10117 Mamillion Dr
- 10121 Mamillion Dr
- 10119 Mamillion Dr
- 10214 Mamillion Dr
