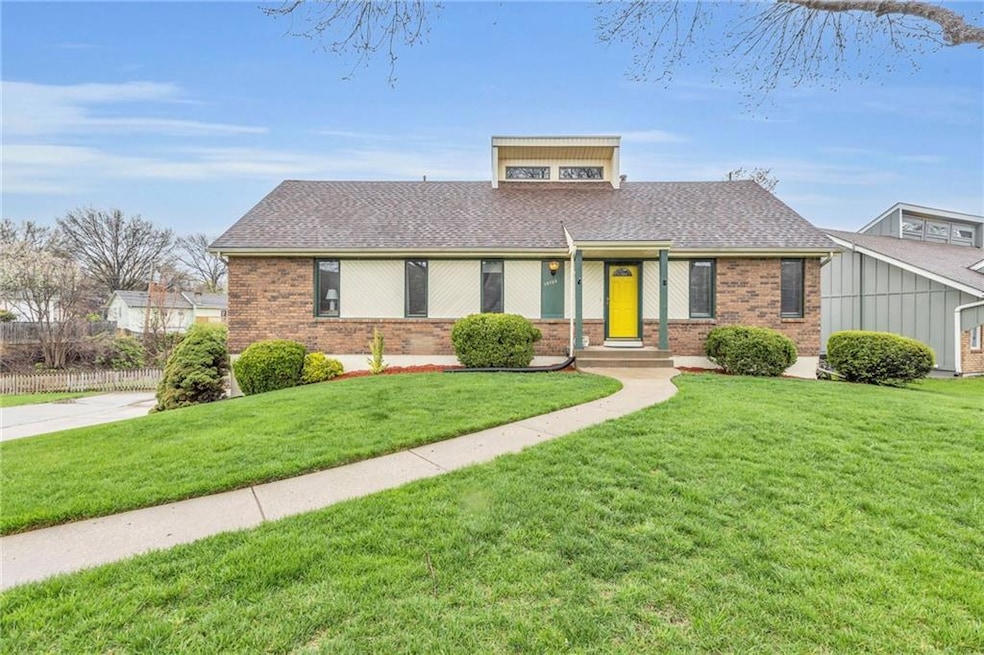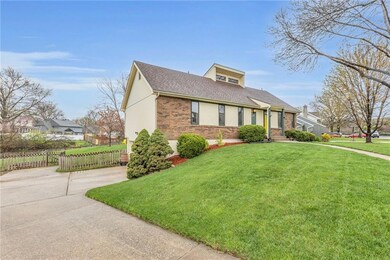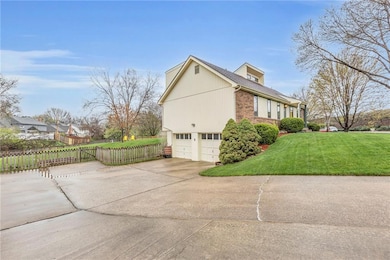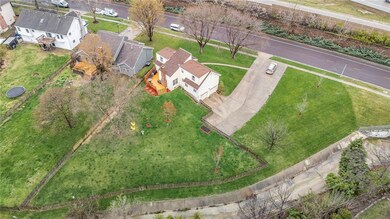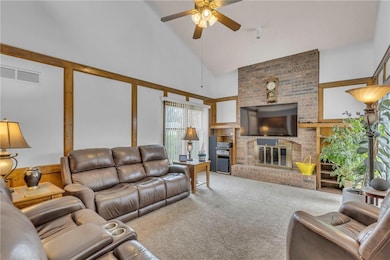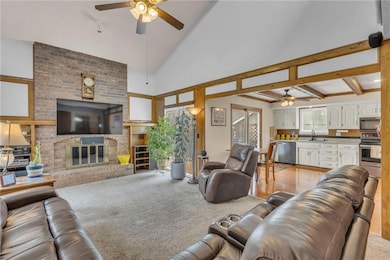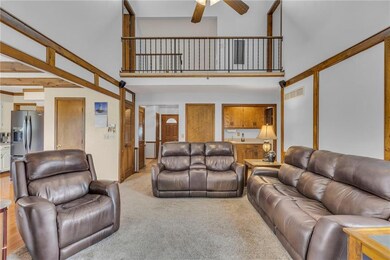
10103 Switzer St Overland Park, KS 66212
Oak Park NeighborhoodEstimated payment $2,506/month
Highlights
- 28,314 Sq Ft lot
- Deck
- Main Floor Primary Bedroom
- Shawnee Mission South High School Rated A
- Traditional Architecture
- Great Room with Fireplace
About This Home
**Charming Overland Park 1.5-Story Home on a Sprawling .65 Acre Lot!** Discover the space and comfort you’ve been searching for! Nestled on an expansive nearly 3/4 acre lot, this stunning Overland Park gem boasts a large front yard and an even more impressive fenced rear yard — perfect for kids, pets, and backyard barbecues with hardly a neighbor in sight. 2 Year old Roof, Newer HVAC system to boot. Inside, enjoy the rare opportunity to create **two primary bedrooms on the main level** — an ideal setup for multigenerational living or hosting guests. The family room features soaring vaulted ceilings and a cozy fireplace, complemented by an open view from upper level hallway. Savor meals in the bright, airy kitchen with views that will make your morning coffee even better. Dining can give even more space or transform into a wonderful office space. Need more? The finished basement offers additional room to relax, workout, or play, with plenty of potential for future visions. Step outside to your oversized deck directly off the kitchen, where you can unwind and enjoy the vast backyard — a true oasis for outdoor enthusiasts. This home offers endless possibilities and is ready to welcome its next chapter. Schedule your private tour today and see why this incredible property won’t last long!
Listing Agent
Keller Williams Realty Partner Brokerage Phone: 913-957-1497 License #SP00231304

Home Details
Home Type
- Single Family
Est. Annual Taxes
- $3,338
Year Built
- Built in 1983
Lot Details
- 0.65 Acre Lot
- Wood Fence
- Paved or Partially Paved Lot
Parking
- 2 Car Attached Garage
- Front Facing Garage
- Side Facing Garage
- Garage Door Opener
Home Design
- Traditional Architecture
- Composition Roof
- Vinyl Siding
Interior Spaces
- 1.5-Story Property
- Ceiling Fan
- Fireplace With Gas Starter
- Great Room with Fireplace
- Family Room Downstairs
- Formal Dining Room
- Finished Basement
- Garage Access
Kitchen
- Eat-In Kitchen
- Built-In Electric Oven
- Dishwasher
- Disposal
Flooring
- Carpet
- Laminate
Bedrooms and Bathrooms
- 4 Bedrooms
- Primary Bedroom on Main
- Walk-In Closet
- 3 Full Bathrooms
Home Security
- Storm Windows
- Fire and Smoke Detector
Schools
- Brookridge Elementary School
- Sm South High School
Additional Features
- Deck
- Forced Air Heating and Cooling System
Community Details
- Property has a Home Owners Association
- Hanover South Subdivision
Listing and Financial Details
- Assessor Parcel Number NP29200001 0061
- $0 special tax assessment
Map
Home Values in the Area
Average Home Value in this Area
Tax History
| Year | Tax Paid | Tax Assessment Tax Assessment Total Assessment is a certain percentage of the fair market value that is determined by local assessors to be the total taxable value of land and additions on the property. | Land | Improvement |
|---|---|---|---|---|
| 2024 | $3,338 | $34,822 | $7,861 | $26,961 |
| 2023 | $3,187 | $32,660 | $7,861 | $24,799 |
| 2022 | $3,176 | $32,752 | $7,861 | $24,891 |
| 2021 | $2,937 | $28,773 | $6,546 | $22,227 |
| 2020 | $2,783 | $27,301 | $5,043 | $22,258 |
| 2019 | $2,529 | $24,840 | $3,877 | $20,963 |
| 2018 | $2,367 | $23,161 | $4,308 | $18,853 |
| 2017 | $2,284 | $21,988 | $4,308 | $17,680 |
| 2016 | $2,201 | $20,850 | $4,308 | $16,542 |
| 2015 | $2,085 | $20,171 | $4,308 | $15,863 |
| 2013 | -- | $18,860 | $4,308 | $14,552 |
Property History
| Date | Event | Price | Change | Sq Ft Price |
|---|---|---|---|---|
| 04/09/2025 04/09/25 | Pending | -- | -- | -- |
| 04/07/2025 04/07/25 | For Sale | $399,900 | -- | $170 / Sq Ft |
Deed History
| Date | Type | Sale Price | Title Company |
|---|---|---|---|
| Warranty Deed | -- | Old Republic Title Company |
Mortgage History
| Date | Status | Loan Amount | Loan Type |
|---|---|---|---|
| Open | $116,125 | New Conventional | |
| Closed | $129,000 | Adjustable Rate Mortgage/ARM | |
| Closed | $35,000 | Credit Line Revolving | |
| Closed | $114,600 | No Value Available |
Similar Homes in the area
Source: Heartland MLS
MLS Number: 2539064
APN: NP29200001-0061
- 10051 Melrose Dr
- 9912 Taylor Dr
- 9943 Melrose Dr
- 10703 W 101st Terrace
- 10128 England Dr
- 10219 W 96th Terrace
- 11111 W 99th Terrace
- 10244 W 96th Terrace
- 9211 W 98th Terrace
- 9814 England Dr
- 10228 W 96th St
- 9600 Perry Ln
- 10120 W 96th St Unit F
- 10140 W 96th Terrace Unit A
- 11053 W 98th St
- 9201 W 103rd St
- 10920 W 96th Place
- 9807 Nieman Place
- 9629 Reeder St
- 9400 W 106th St
