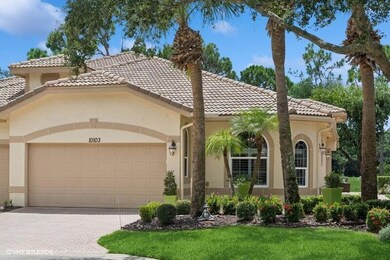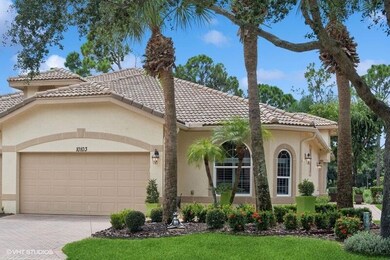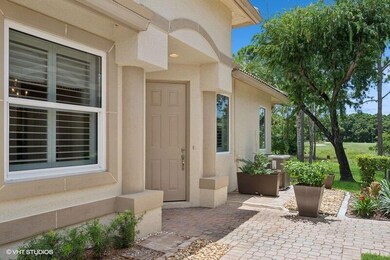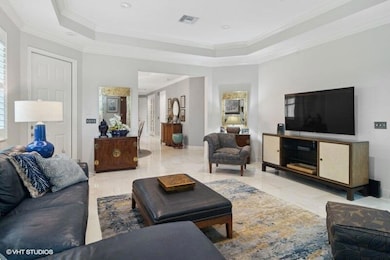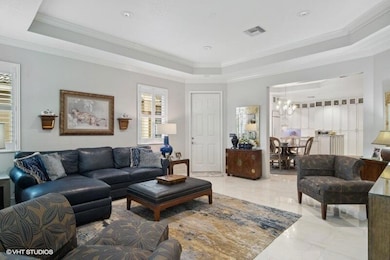
10103 Wild Quail Dr Port Saint Lucie, FL 34986
The Reserve NeighborhoodEstimated payment $3,428/month
Highlights
- Gated with Attendant
- Clubhouse
- Attic
- Golf Course View
- Wood Flooring
- Community Pool
About This Home
Welcome to this stunning Hyannis floor plan in the desirable Willow Pines sub-division of PGA Village. The pictures do not do this home justice. Must see in person to appreciate the high quality, modern, tasteful remodel that was done here. IMPACT GLASS throughout the home, plus accordion shutters on patio area enables you to keep your furniture outside. As you enter this home you will feel the comfort and luxury of this 2bedroom PLUS a den/office, 2bath home. Kitchen offers floor to ceiling custom cabinetry with soft close doors & drawers, Cambria quartz counter tops, rectangular island with storage on every side & glass backsplash. Split bedrooms offer plenty of privacy. The master bedroom has 1 large walk-in closet and one full wall closet. The attached luxurious spa like bath has
Townhouse Details
Home Type
- Townhome
Est. Annual Taxes
- $3,764
Year Built
- Built in 2004
Lot Details
- 2,505 Sq Ft Lot
- Sprinkler System
HOA Fees
- $496 Monthly HOA Fees
Parking
- 2 Car Attached Garage
- Garage Door Opener
Home Design
- Concrete Roof
Interior Spaces
- 1,751 Sq Ft Home
- 1-Story Property
- Plantation Shutters
- Combination Kitchen and Dining Room
- Den
- Golf Course Views
- Pull Down Stairs to Attic
- Security Gate
Kitchen
- Breakfast Bar
- Built-In Oven
- Cooktop
- Dishwasher
- Disposal
Flooring
- Wood
- Tile
Bedrooms and Bathrooms
- 2 Bedrooms
- Split Bedroom Floorplan
- Walk-In Closet
- 2 Full Bathrooms
Laundry
- Laundry Room
- Washer and Dryer Hookup
Outdoor Features
- Patio
Utilities
- Central Heating and Cooling System
- Electric Water Heater
- Cable TV Available
Listing and Financial Details
- Assessor Parcel Number 332262100110005
Community Details
Overview
- Association fees include common areas, cable TV, ground maintenance, recreation facilities, security
- Willow Pines Subdivision, Hyannis Floorplan
Amenities
- Clubhouse
- Game Room
- Billiard Room
- Community Library
Recreation
- Tennis Courts
- Community Basketball Court
- Pickleball Courts
- Community Pool
- Park
Security
- Gated with Attendant
- Resident Manager or Management On Site
- Impact Glass
Map
Home Values in the Area
Average Home Value in this Area
Tax History
| Year | Tax Paid | Tax Assessment Tax Assessment Total Assessment is a certain percentage of the fair market value that is determined by local assessors to be the total taxable value of land and additions on the property. | Land | Improvement |
|---|---|---|---|---|
| 2024 | $3,764 | $222,821 | -- | -- |
| 2023 | $3,764 | $216,332 | $0 | $0 |
| 2022 | $3,565 | $210,032 | $0 | $0 |
| 2021 | $3,567 | $203,915 | $0 | $0 |
| 2020 | $3,551 | $201,100 | $45,000 | $156,100 |
| 2019 | $3,502 | $196,667 | $0 | $0 |
| 2018 | $3,272 | $193,000 | $45,000 | $148,000 |
| 2017 | $4,038 | $186,800 | $45,000 | $141,800 |
| 2016 | $3,720 | $172,800 | $45,000 | $127,800 |
| 2015 | $3,782 | $171,800 | $49,500 | $122,300 |
| 2014 | $3,286 | $150,200 | $0 | $0 |
Property History
| Date | Event | Price | Change | Sq Ft Price |
|---|---|---|---|---|
| 02/12/2025 02/12/25 | Price Changed | $469,000 | -4.1% | $268 / Sq Ft |
| 10/03/2024 10/03/24 | For Sale | $489,000 | +144.5% | $279 / Sq Ft |
| 09/26/2014 09/26/14 | Sold | $200,000 | -4.8% | $114 / Sq Ft |
| 08/27/2014 08/27/14 | Pending | -- | -- | -- |
| 04/09/2014 04/09/14 | For Sale | $210,000 | -- | $120 / Sq Ft |
Deed History
| Date | Type | Sale Price | Title Company |
|---|---|---|---|
| Warranty Deed | $200,000 | Prestige Title Agency Inc | |
| Special Warranty Deed | $229,000 | Villager Title Llp |
Similar Homes in Port Saint Lucie, FL
Source: BeachesMLS
MLS Number: R11026254
APN: 33-22-621-0011-0005
- 7150 Hawks View Trail
- 7032 Willow Pine Way
- 7212 Marsh Terrace
- 7028 Torrey Pines Cir
- 7015 Torrey Pines Cir
- 7250 Reserve Creek Dr
- 7235 Marsh Terrace
- 7234 Mystic Way
- 9629 Fairwood Ct
- 7300 Mystic Way
- 7309 Reserve Creek Dr
- 9630 Fairwood Ct
- 9424 Scarborough Ct
- 7396 Pine Creek Way
- 7307 Marsh Terrace
- 7362 Pine Creek Way Unit 20
- 9413 Avenel Ln
- 7332 Marsh Terrace
- 10119 Bay Tree Ct
- 7327 Sea Pines Ct

