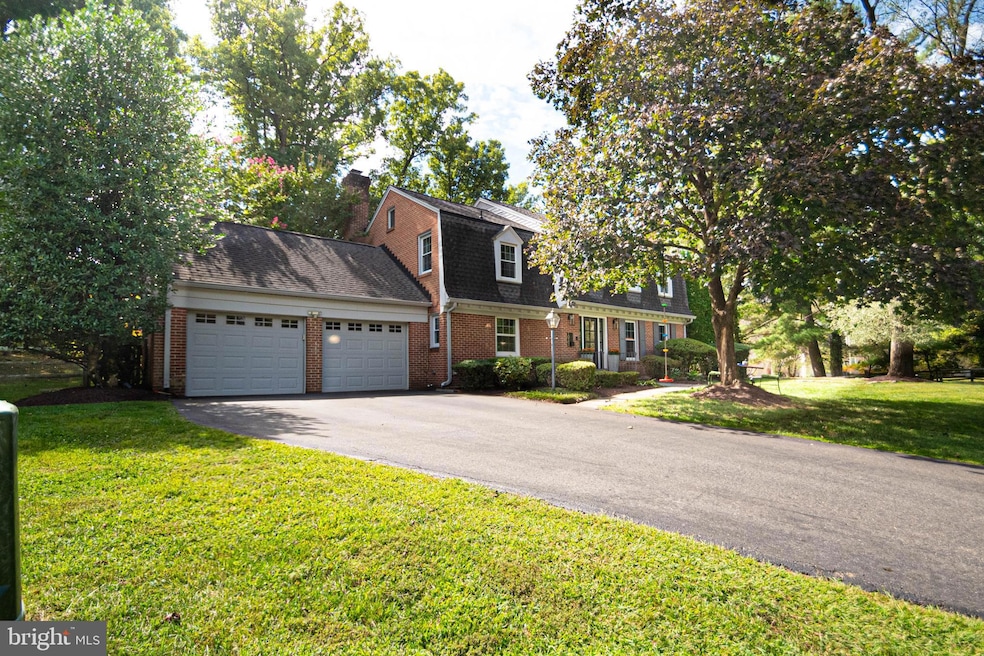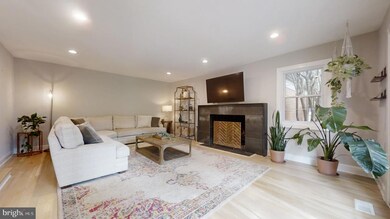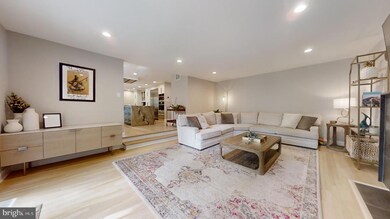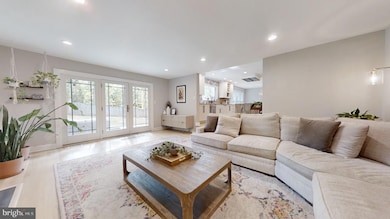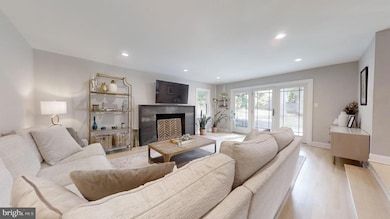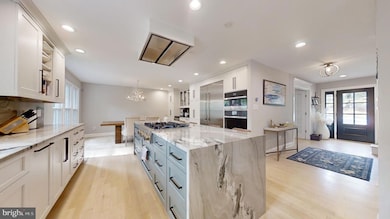
10104 Donegal Ct Potomac, MD 20854
Highlights
- Eat-In Gourmet Kitchen
- Open Floorplan
- Wood Flooring
- Potomac Elementary School Rated A
- Colonial Architecture
- 2 Fireplaces
About This Home
As of November 2024***** Over $300K spent on Recent Upgrades *****
Welcome to this stunning 5-bedroom, 2.5-bathroom single-family home, located at the end of a desirable cul-de-sac in the heart of Potomac, Maryland, just minutes away walking distance from Potomac Village. Situated on a 0.41-acre lot, this beautifully renovated home offers 3 finished levels of luxurious living space and a fenced backyard, perfect for outdoor gatherings. The property also features a 2-car front-load garage. Quiet Cherry tree lined neighborhood which is part of the Potomac swim and tennis club.
In 2022, the home underwent a major renovation, bringing a host of modern upgrades and impeccable finishes. The main level boasts a brand new, chefs' kitchen, complete with custom cabinets, a large island, Jennair upgraded appliances, a vented hood, a water filtration system, and a new coffee bar with an additional sink. Sleek new countertops and updated hardwood floors create an inviting atmosphere. The family room features a gas fireplace with a resurfaced marble and tile surround, adding a cozy yet sophisticated touch to the living space.
Other main floor updates include a completely remodeled powder room with a marble sink, Kensington toilet, and bidet. A spacious home office/library featuring custom bookshelves and new lighting. The laundry room is equipped with new custom cabinets, countertops, a new sink and faucet, GE washer/dryer, and a new window to brighten the space.
Upstairs has a large master bedroom, 3 additional bedrooms, and 2 full baths. The fifth bedroom has been transformed into an expansive walk-in closet, featuring hardwood floors, custom cabinetry, custom closet, mirrors, and updated lighting. The master bathroom and hallway bathroom both feature new tile flooring, double vanities, and glass shower/tub doors. Throughout the upper level, new lighting fixtures continue the modern aesthetic.
This home also offers peace of mind with several important updates:
Master Bathroom Expansion and Remodel (Sep-Oct. 2024), a New Front Door with Smart Lock (2022), Hot Water Heater (2019), Furnace Motor and Control Board (2019), and a New Roof (2016). Windows Replaced in (2009) and A/C (2016).
Basement has a rough-in for a bathroom.
This meticulously updated home is the perfect blend of classic charm and modern convenience, offering a serene lifestyle in one of Potomac's most sought-after neighborhoods. Don't miss the opportunity to make this beautiful home your own! Some
********* Some Key Highlights *********
>>>>> Great Location <<<<<<
This house is walking distance proximity to Potomac Village that has two Major Grocery Stores, Potomac Library, USPS, UPS, and FedEx, Coffee shops, Banks, and Doctors' Offices.
- Minutes away from the Great Falls Park and Billy Goat trail.
- Close to the beltway and Tysons Corner, VA.
- Located in a quiet cul-de-sac with it's own school bus stop.
**********Great Schools ***********
- Top-rated school cluster: Potomac Elementary/Hoover Middle School/Winston Churchill Highschool.
******** Neighborhood *********
- Family friendly and highly desirable community of Heritage Farms Potomac Village.
- Part of a newly renovated Potomac Swim and Tennis Club community.
Home Details
Home Type
- Single Family
Est. Annual Taxes
- $11,253
Year Built
- Built in 1972 | Remodeled in 2022
Lot Details
- 0.41 Acre Lot
- Wood Fence
- Extensive Hardscape
- Property is in excellent condition
- Property is zoned R200
HOA Fees
- $6 Monthly HOA Fees
Parking
- 2 Car Attached Garage
- 4 Driveway Spaces
- Front Facing Garage
- Garage Door Opener
Home Design
- Colonial Architecture
- Dutch Architecture
- Brick Exterior Construction
- Shingle Roof
- Vinyl Siding
Interior Spaces
- Property has 3 Levels
- Open Floorplan
- Built-In Features
- Chair Railings
- Crown Molding
- Ceiling Fan
- Recessed Lighting
- 2 Fireplaces
- Wood Burning Fireplace
- Fireplace Mantel
- Gas Fireplace
- French Doors
- Entrance Foyer
- Family Room Off Kitchen
- Living Room
- Dining Room
- Den
- Wood Flooring
- Carbon Monoxide Detectors
Kitchen
- Eat-In Gourmet Kitchen
- Breakfast Area or Nook
- Butlers Pantry
- Cooktop
- Built-In Microwave
- Ice Maker
- Dishwasher
- Stainless Steel Appliances
- Kitchen Island
- Upgraded Countertops
- Disposal
Bedrooms and Bathrooms
- 5 Bedrooms
- En-Suite Primary Bedroom
- En-Suite Bathroom
Laundry
- Laundry Room
- Laundry on main level
- Dryer
- Washer
Finished Basement
- Heated Basement
- Connecting Stairway
- Interior Basement Entry
- Sump Pump
Outdoor Features
- Patio
Schools
- Potomac Elementary School
- Herbert Hoover Middle School
- Winston Churchill High School
Utilities
- Forced Air Heating and Cooling System
- Vented Exhaust Fan
- Natural Gas Water Heater
Community Details
- Association fees include common area maintenance
- Heritage Farm Subdivision
Listing and Financial Details
- Tax Lot 23
- Assessor Parcel Number 161000912964
Map
Home Values in the Area
Average Home Value in this Area
Property History
| Date | Event | Price | Change | Sq Ft Price |
|---|---|---|---|---|
| 11/08/2024 11/08/24 | Sold | $1,380,000 | -1.4% | $443 / Sq Ft |
| 10/28/2024 10/28/24 | Pending | -- | -- | -- |
| 10/01/2024 10/01/24 | Price Changed | $1,399,995 | 0.0% | $450 / Sq Ft |
| 10/01/2024 10/01/24 | For Sale | $1,399,995 | +1.8% | $450 / Sq Ft |
| 09/26/2024 09/26/24 | Off Market | $1,375,000 | -- | -- |
| 09/20/2024 09/20/24 | For Sale | $1,375,000 | +48.0% | $442 / Sq Ft |
| 10/30/2019 10/30/19 | Sold | $929,000 | 0.0% | $299 / Sq Ft |
| 09/16/2019 09/16/19 | Pending | -- | -- | -- |
| 09/12/2019 09/12/19 | For Sale | $929,000 | -- | $299 / Sq Ft |
Tax History
| Year | Tax Paid | Tax Assessment Tax Assessment Total Assessment is a certain percentage of the fair market value that is determined by local assessors to be the total taxable value of land and additions on the property. | Land | Improvement |
|---|---|---|---|---|
| 2024 | $11,253 | $938,667 | $0 | $0 |
| 2023 | $11,465 | $898,633 | $0 | $0 |
| 2022 | $9,190 | $858,600 | $469,300 | $389,300 |
| 2021 | $8,803 | $828,733 | $0 | $0 |
| 2020 | $7,154 | $798,867 | $0 | $0 |
| 2019 | $8,105 | $769,000 | $469,300 | $299,700 |
| 2018 | $5,832 | $763,833 | $0 | $0 |
| 2017 | $8,275 | $758,667 | $0 | $0 |
| 2016 | -- | $753,500 | $0 | $0 |
| 2015 | $7,395 | $745,167 | $0 | $0 |
| 2014 | $7,395 | $736,833 | $0 | $0 |
Mortgage History
| Date | Status | Loan Amount | Loan Type |
|---|---|---|---|
| Open | $1,073,000 | New Conventional | |
| Closed | $1,073,000 | New Conventional | |
| Previous Owner | $300,000 | Credit Line Revolving | |
| Previous Owner | $235,000 | Credit Line Revolving | |
| Previous Owner | $726,525 | New Conventional | |
| Previous Owner | $156,026 | Credit Line Revolving | |
| Previous Owner | $335,000 | No Value Available |
Deed History
| Date | Type | Sale Price | Title Company |
|---|---|---|---|
| Deed | $1,380,000 | Kvs Title | |
| Deed | $1,380,000 | Kvs Title | |
| Deed | $929,000 | Cardinal Title Group Llc | |
| Deed | $460,000 | -- |
Similar Homes in Potomac, MD
Source: Bright MLS
MLS Number: MDMC2148900
APN: 10-00912964
- 9919 Logan Dr
- 8917 Abbey Terrace
- 9912 Conestoga Way
- 8901 Potomac Station Ln
- 8817 Watts Mine Terrace
- 10104 Flower Gate Terrace
- 9909 Avenel Farm Dr
- 10440 Oaklyn Dr
- 10521 Alloway Dr
- 9933 Bentcross Dr
- 9010 Congressional Pkwy
- 10708 Alloway Dr
- 10036 Chartwell Manor Ct
- 10111 Iron Gate Rd
- 10101 Bentcross Dr
- 10901 Burbank Dr
- 10408 Democracy Blvd
- 10510 S Glen Rd
- 8901 Durham Dr
- 8417 Kingsgate Rd
