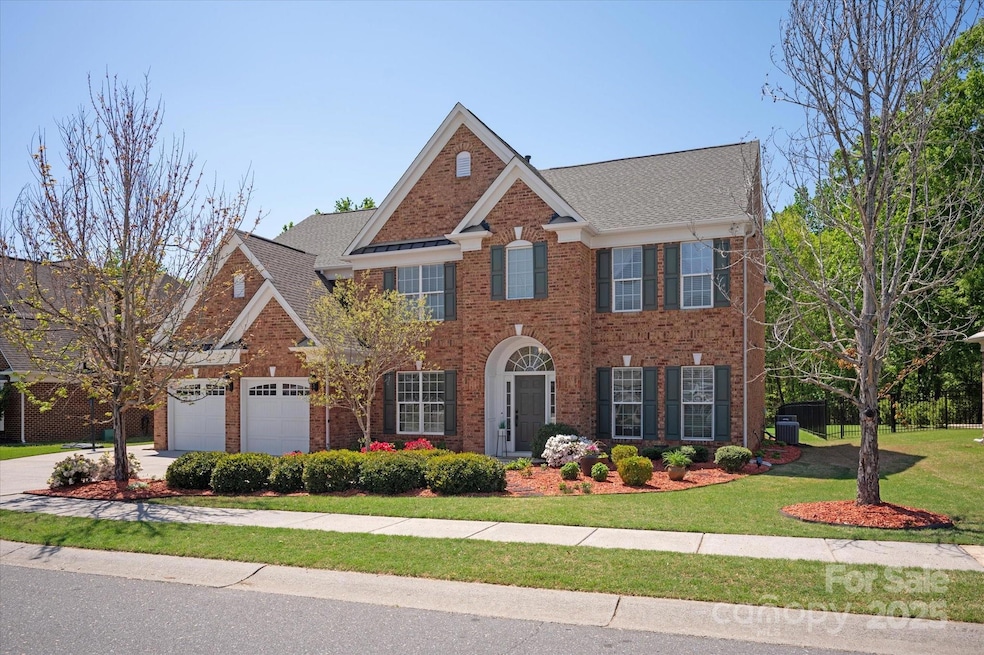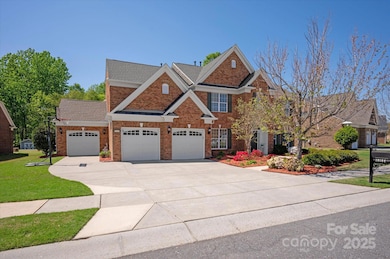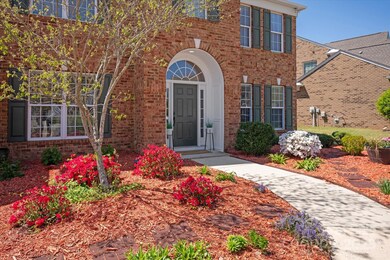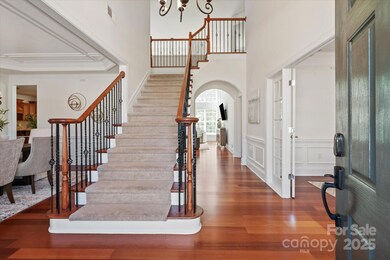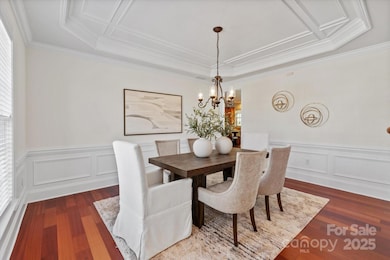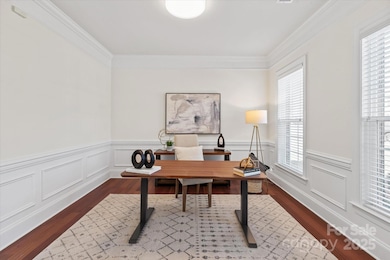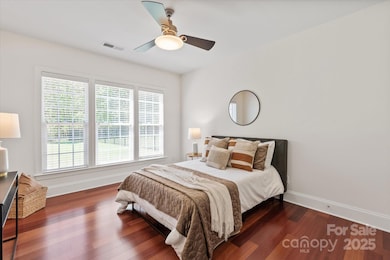
10104 Silverling Dr Waxhaw, NC 28173
Estimated payment $5,286/month
Highlights
- Fitness Center
- Open Floorplan
- Pond
- Sandy Ridge Elementary School Rated A
- Private Lot
- Wooded Lot
About This Home
Stunning, move in ready Evanshire model in the highly desirable Chimneys of Marvin. Beautiful, private & flat lot that backs up to woods. Oversized custom covered porch with fireplace and plenty of room for entertaining. First floor dedicated office, dining and guest suite with access to a full bath. Open concept gourmet kitchen & 2 story great room with fireplace. Plenty of cabinets with center island, ss steel appliances, granite counters & computer niche. 2nd floor primary features a separate flex space, perfect for an exercise room, office or nursery. Spa like bath with soaking tub, separate shower & walk in closet. 2nd floor jack n jill bedrooms plus an additional bedroom with dedicated full bath. Incredible neighborhood amenities to include pool with waterslide, separate tot pool, tennis, volleyball & basketball courts, clubhouse & playground. Award winning Marvin Ridge Schools! 3 car garage and cul de sac location. Freshly painted!
Listing Agent
Keller Williams Connected Brokerage Email: karen@karenscullyhomes.com License #272654

Home Details
Home Type
- Single Family
Est. Annual Taxes
- $3,155
Year Built
- Built in 2006
Lot Details
- Lot Dimensions are 70'x168'x61'x31'x175'
- Private Lot
- Wooded Lot
- Property is zoned AJ0
HOA Fees
- $140 Monthly HOA Fees
Parking
- 3 Car Garage
- Front Facing Garage
Home Design
- Slab Foundation
- Four Sided Brick Exterior Elevation
Interior Spaces
- 2-Story Property
- Open Floorplan
- Wet Bar
- Ceiling Fan
- Great Room with Fireplace
- Pull Down Stairs to Attic
- Laundry Room
Kitchen
- Breakfast Bar
- Electric Oven
- Electric Cooktop
- Microwave
- Dishwasher
- Kitchen Island
- Disposal
Flooring
- Wood
- Tile
Bedrooms and Bathrooms
- 4 Full Bathrooms
Outdoor Features
- Pond
- Covered patio or porch
- Outdoor Fireplace
Schools
- Sandy Ridge Elementary School
- Marvin Ridge Middle School
- Marvin Ridge High School
Utilities
- Forced Air Heating and Cooling System
- Vented Exhaust Fan
- Heating System Uses Natural Gas
- Gas Water Heater
Listing and Financial Details
- Assessor Parcel Number 06-210-150
Community Details
Overview
- Cams Association, Phone Number (877) 672-2267
- The Chimneys Of Marvin Subdivision
- Mandatory home owners association
Recreation
- Indoor Game Court
- Community Playground
- Fitness Center
- Community Pool
Map
Home Values in the Area
Average Home Value in this Area
Tax History
| Year | Tax Paid | Tax Assessment Tax Assessment Total Assessment is a certain percentage of the fair market value that is determined by local assessors to be the total taxable value of land and additions on the property. | Land | Improvement |
|---|---|---|---|---|
| 2024 | $3,155 | $502,500 | $117,000 | $385,500 |
| 2023 | $3,143 | $502,500 | $117,000 | $385,500 |
| 2022 | $3,143 | $502,500 | $117,000 | $385,500 |
| 2021 | $3,136 | $502,500 | $117,000 | $385,500 |
| 2020 | $3,272 | $424,900 | $87,000 | $337,900 |
| 2019 | $3,256 | $424,900 | $87,000 | $337,900 |
| 2018 | $3,256 | $424,900 | $87,000 | $337,900 |
| 2017 | $3,443 | $424,900 | $87,000 | $337,900 |
| 2016 | $3,381 | $424,900 | $87,000 | $337,900 |
| 2015 | $3,352 | $424,900 | $87,000 | $337,900 |
| 2014 | $2,820 | $410,540 | $90,000 | $320,540 |
Property History
| Date | Event | Price | Change | Sq Ft Price |
|---|---|---|---|---|
| 04/12/2025 04/12/25 | Pending | -- | -- | -- |
| 04/10/2025 04/10/25 | For Sale | $875,000 | -- | $268 / Sq Ft |
Deed History
| Date | Type | Sale Price | Title Company |
|---|---|---|---|
| Interfamily Deed Transfer | -- | None Available | |
| Warranty Deed | $461,500 | Chicago Title Insurance |
Mortgage History
| Date | Status | Loan Amount | Loan Type |
|---|---|---|---|
| Open | $332,000 | New Conventional | |
| Closed | $20,000 | Credit Line Revolving | |
| Closed | $364,500 | New Conventional | |
| Closed | $395,000 | Unknown | |
| Closed | $369,168 | Unknown | |
| Closed | $46,146 | Stand Alone Second |
Similar Homes in Waxhaw, NC
Source: Canopy MLS (Canopy Realtor® Association)
MLS Number: 4244405
APN: 06-210-150
- 10005 Chimney Dr
- 2610 Creek Manor Dr
- 2616 Creek Manor Dr
- 9900 Silverling Dr
- 3531 Pierre Ln
- 4323 Wiregrass Dr
- 2408 Chatham Dr
- 9723 Sedgefield Dr
- 3140 S Legacy Park Blvd
- 3411 Xandra Ct
- 10415 Waxhaw Manor Dr
- 5076 Timber Falls Dr
- 3614 Monastic Rd
- 5532 Muckross Ln
- 8742 Belt Ln
- 1716 Funny Cide Dr
- 9100 Woodhall Lake Dr
- 2036 E Foxwood Ct
- LOT 3 Maxwell Ct
- 9901 Strike the Gold Ln
