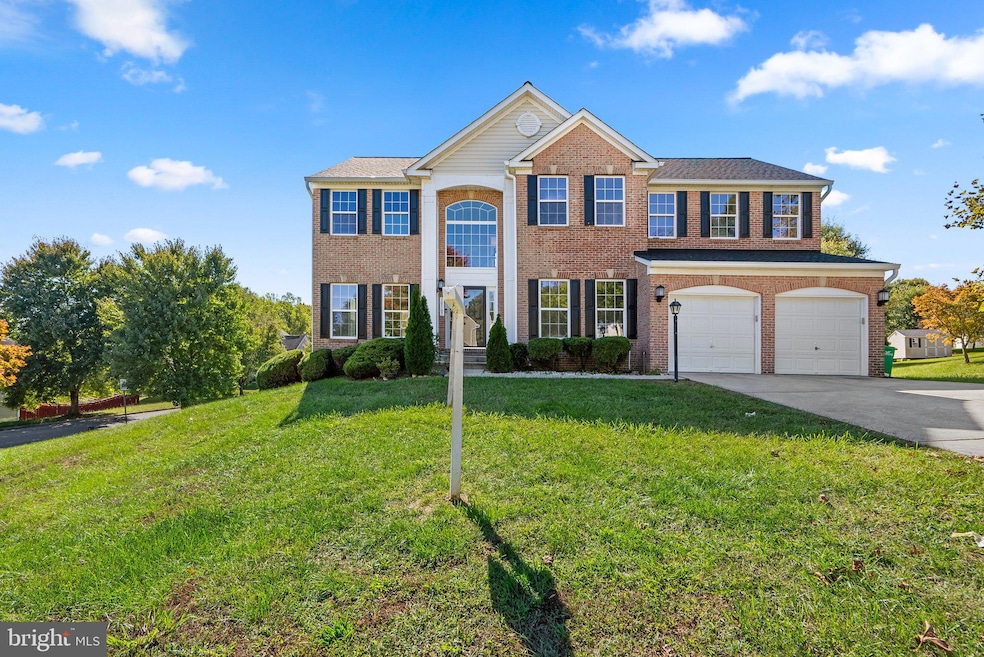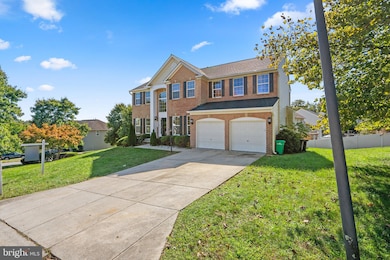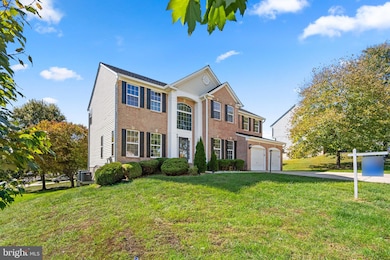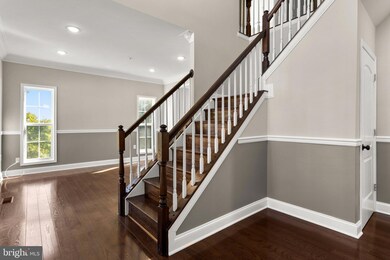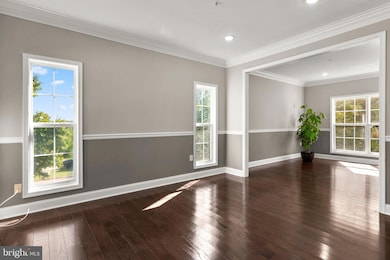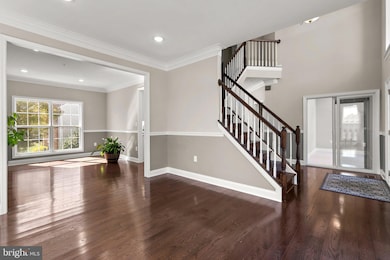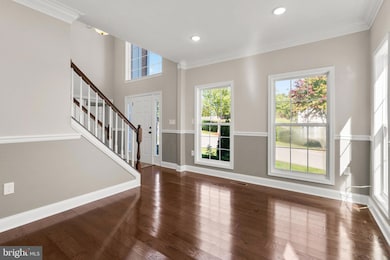
10105 Glen Way Fort Washington, MD 20744
Friendly NeighborhoodHighlights
- Colonial Architecture
- 2 Car Attached Garage
- 90% Forced Air Heating and Cooling System
- 1 Fireplace
About This Home
As of January 2025Stunning 4 Bedroom, 3.5 Bath Remodeled Home with Modern Upgrades and Outdoor Entertaining Space! Step inside you'll be greeted by a spacious living area with beautiful hardwood floors. This traditional floor plan allows for a seamless flow between the living room, library, formal dining room, and updated gourmet kitchen with quartz countertops, custom white cabinetry with built-in pantry area, stainless steel appliances, center island, built-in microwave, and recessed lighting . The eat-in kitchen is a chef’s dream. Entertaining is a breeze with this stylish and functional space. The cozy family room invites relaxation with a electric burning fireplace, perfect for chilly evenings. Recessed lighting and large windows throughout the home provide a bright and welcoming ambiance. Upstairs, you’ll find oak stairs leading to hardwood floors and spacious bedrooms. The master suite is a true retreat, featuring a walk-in closet, a luxurious walk-in shower with double vanities, and a spa-like atmosphere. The 3 additional bedrooms offer versatility with a full bath Step outside with a large deck updated 2023 ideal for outdoor dining or relaxing in your fully fenced rear yard, new water heater, new painting, new carpet. Fully basement updated with an additional full bath, kitchen, and 3 bonus room this cozy space is ideal to entertainment with family and friends. Near to restaurant, shopping center and mayor road, Do not miss this beautiful home, you will be sure to fall in love !! WELCOME HOME!!
Home Details
Home Type
- Single Family
Est. Annual Taxes
- $8,603
Year Built
- Built in 2004
Lot Details
- 0.29 Acre Lot
- Property is zoned RR
HOA Fees
- $18 Monthly HOA Fees
Parking
- 2 Car Attached Garage
- Garage Door Opener
- Driveway
Home Design
- Colonial Architecture
- Combination Foundation
- Frame Construction
Interior Spaces
- Property has 3 Levels
- 1 Fireplace
- Basement
Bedrooms and Bathrooms
- 4 Bedrooms
Utilities
- 90% Forced Air Heating and Cooling System
- Natural Gas Water Heater
Community Details
- Metropolis HOA
- Rose Valley Estates Subdivision
Listing and Financial Details
- Tax Lot 114
- Assessor Parcel Number 17053503646
Map
Home Values in the Area
Average Home Value in this Area
Property History
| Date | Event | Price | Change | Sq Ft Price |
|---|---|---|---|---|
| 01/21/2025 01/21/25 | Sold | $740,000 | +0.7% | $221 / Sq Ft |
| 12/03/2024 12/03/24 | Price Changed | $735,000 | -2.0% | $219 / Sq Ft |
| 11/18/2024 11/18/24 | Price Changed | $750,000 | -2.6% | $224 / Sq Ft |
| 10/12/2024 10/12/24 | For Sale | $770,000 | 0.0% | $230 / Sq Ft |
| 10/08/2024 10/08/24 | Price Changed | $770,000 | -0.6% | $230 / Sq Ft |
| 10/08/2024 10/08/24 | Price Changed | $775,000 | +25.0% | $231 / Sq Ft |
| 05/07/2021 05/07/21 | Sold | $620,000 | 0.0% | $185 / Sq Ft |
| 03/24/2021 03/24/21 | Pending | -- | -- | -- |
| 03/24/2021 03/24/21 | Price Changed | $620,000 | +12.7% | $185 / Sq Ft |
| 03/23/2021 03/23/21 | Price Changed | $550,000 | +2.8% | $164 / Sq Ft |
| 03/23/2021 03/23/21 | For Sale | $535,000 | +50.7% | $160 / Sq Ft |
| 10/06/2020 10/06/20 | Sold | $355,000 | +8.0% | $106 / Sq Ft |
| 06/30/2020 06/30/20 | Pending | -- | -- | -- |
| 05/28/2020 05/28/20 | For Sale | $328,600 | 0.0% | $98 / Sq Ft |
| 05/01/2020 05/01/20 | Pending | -- | -- | -- |
| 04/10/2020 04/10/20 | For Sale | $328,600 | -- | $98 / Sq Ft |
Tax History
| Year | Tax Paid | Tax Assessment Tax Assessment Total Assessment is a certain percentage of the fair market value that is determined by local assessors to be the total taxable value of land and additions on the property. | Land | Improvement |
|---|---|---|---|---|
| 2024 | $9,003 | $579,000 | $101,700 | $477,300 |
| 2023 | $8,448 | $541,767 | $0 | $0 |
| 2022 | $7,895 | $504,533 | $0 | $0 |
| 2021 | $7,342 | $467,300 | $100,800 | $366,500 |
| 2020 | $7,024 | $445,900 | $0 | $0 |
| 2019 | $6,079 | $424,500 | $0 | $0 |
| 2018 | $5,990 | $403,100 | $100,800 | $302,300 |
| 2017 | $5,307 | $366,733 | $0 | $0 |
| 2016 | -- | $330,367 | $0 | $0 |
| 2015 | $5,340 | $294,000 | $0 | $0 |
| 2014 | $5,340 | $294,000 | $0 | $0 |
Mortgage History
| Date | Status | Loan Amount | Loan Type |
|---|---|---|---|
| Open | $726,596 | FHA | |
| Closed | $726,596 | FHA | |
| Previous Owner | $589,000 | New Conventional | |
| Previous Owner | $360,000 | New Conventional | |
| Previous Owner | $85,000 | Credit Line Revolving | |
| Previous Owner | $61,200 | Credit Line Revolving | |
| Previous Owner | $365,719 | Adjustable Rate Mortgage/ARM | |
| Previous Owner | $91,430 | New Conventional | |
| Previous Owner | $91,430 | New Conventional |
Deed History
| Date | Type | Sale Price | Title Company |
|---|---|---|---|
| Deed | $740,000 | Stewart Title Guaranty Company | |
| Deed | $740,000 | Stewart Title Guaranty Company | |
| Deed | $620,000 | Title One & Escrow Inc | |
| Special Warranty Deed | $355,000 | Premium Title Services | |
| Trustee Deed | $387,000 | None Available | |
| Deed | $457,149 | -- | |
| Deed | $457,149 | -- |
Similar Homes in Fort Washington, MD
Source: Bright MLS
MLS Number: MDPG2125972
APN: 05-3503646
- 2806 Melisa Dr
- 9911 Moreland St
- 9715 Underwood Dr
- 10619 Cedarwood Ln
- 10311 Musket Ct
- 2509 Washington Overlook Dr
- 9900 Allen Gayle Dr
- 9903 Allen Gayle Dr
- 3311 Tinkers Branch Way
- 10122 Griff Dr
- 10320 Old Fort Rd
- 2113 Powder Horn Dr
- 9604 Caltor Ln
- 2308 Monticello Ct
- 9608 Caltor Ln
- 2603 Mary Place
- 2708 Pumpkin St
- 9502 Blanchard Dr
- 9013 Allentown Rd
- 10110 Old Fort Rd
