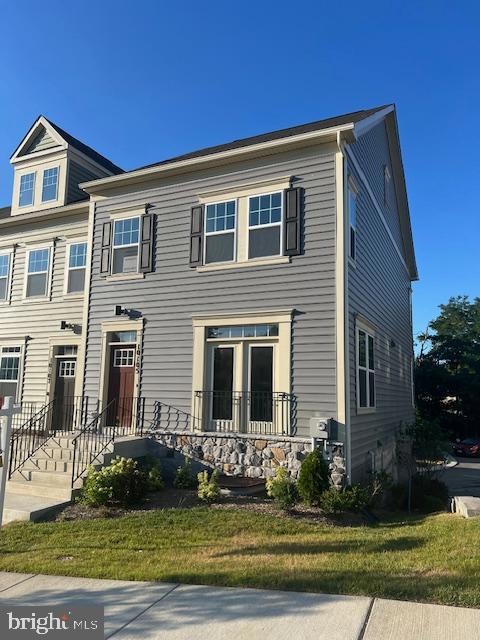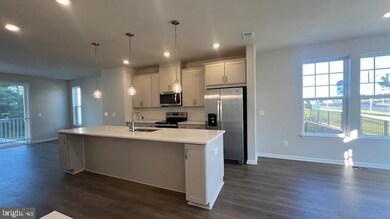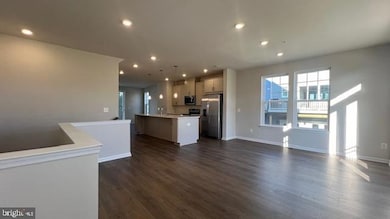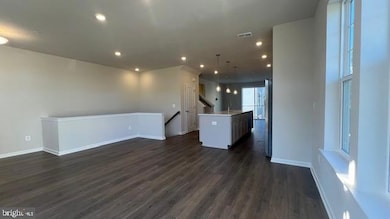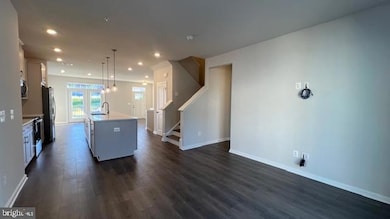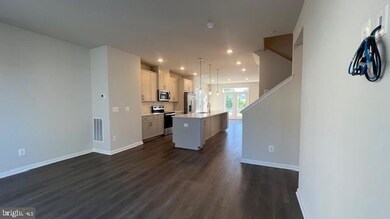
10105 Kings Grove Way Damascus, MD 20872
Highlights
- Open Floorplan
- Contemporary Architecture
- Backs to Trees or Woods
- Damascus Elementary School Rated A-
- Recreation Room
- Great Room
About This Home
As of October 2024NEW PRICE!! IMMEDIATE DELIVERY! BEST TOWNHOME VALUE AROUND! This three-story Clifton townhome features an oversized rear entry 2-car garage and lower-level recreation room that can be transformed into an optional fourth bedroom with full bath. The second level boasts a beautiful open and airy dining area, kitchen with large center island with quartz counters, and an adjoining great room that is great for entertaining. The third floor has a spacious primary suite with a large walk-in closet and gorgeous private bath with double-bowl comfort height vanity and seated glass shower; washer and dryer hook-up, and two secondary bedrooms with an adjacent full bath. Conveniently located next to shopping, schools and public transportation.
Townhouse Details
Home Type
- Townhome
Est. Annual Taxes
- $6,775
Year Built
- Built in 2024
Lot Details
- 1,780 Sq Ft Lot
- Backs To Open Common Area
- Landscaped
- Backs to Trees or Woods
- Back Yard
- Property is in excellent condition
HOA Fees
- $110 Monthly HOA Fees
Parking
- 2 Car Attached Garage
- Rear-Facing Garage
Home Design
- Contemporary Architecture
- Aluminum Siding
- Brick Front
Interior Spaces
- 2,242 Sq Ft Home
- Property has 3 Levels
- Open Floorplan
- Ceiling height of 9 feet or more
- Recessed Lighting
- Entrance Foyer
- Great Room
- Family Room Off Kitchen
- Dining Room
- Recreation Room
- Carpet
- Laundry on upper level
- Basement
Kitchen
- Breakfast Area or Nook
- Electric Oven or Range
- Microwave
- Dishwasher
- Stainless Steel Appliances
Bedrooms and Bathrooms
- 3 Bedrooms
- En-Suite Primary Bedroom
- Walk-In Closet
Schools
- Damascus Elementary School
- John T. Baker Middle School
- Damascus High School
Utilities
- Central Air
- Heat Pump System
- Vented Exhaust Fan
- Programmable Thermostat
- Electric Water Heater
Listing and Financial Details
- Tax Lot 10
- Assessor Parcel Number 161203873675
Community Details
Overview
- Association fees include common area maintenance, lawn care front, lawn care rear, lawn care side, lawn maintenance, trash, snow removal
- Built by DREAM FINDERS HOMES
- Reserve At Damascus Subdivision, Clifton Floorplan
Recreation
- Jogging Path
Map
Home Values in the Area
Average Home Value in this Area
Property History
| Date | Event | Price | Change | Sq Ft Price |
|---|---|---|---|---|
| 10/30/2024 10/30/24 | Sold | $569,990 | -2.7% | $254 / Sq Ft |
| 10/09/2024 10/09/24 | Pending | -- | -- | -- |
| 09/23/2024 09/23/24 | Price Changed | $585,990 | -0.7% | $261 / Sq Ft |
| 09/10/2024 09/10/24 | For Sale | $589,990 | -- | $263 / Sq Ft |
Similar Homes in Damascus, MD
Source: Bright MLS
MLS Number: MDMC2147594
- 10145 Kings Grove Way
- 10146 Kings Grove Way
- LOT 52 Kings Grove Way
- 10127 Kings Grove Way
- 10121 Kings Grove Way
- 10158 Kings Grove Way
- 10165 Kings Grove Way
- 26050 Ridge Rd
- 26050 Ridge Rd
- 11027 Locust Dr
- 10109 Ridge Manor Terrace Unit 4000G
- 26000 Ridge Rd
- 26401 Sir Jamie Terrace
- 26460 Sir Jamie Terrace
- 26468 Sir Jamie Terrace
- 26041 Ridge Manor Dr
- 26476 Sir Jamie Terrace
- 26470 Sir Jamie Terrace
- 26466 Sir Jamie Terrace
- 26004 Brigadier Place Unit B
