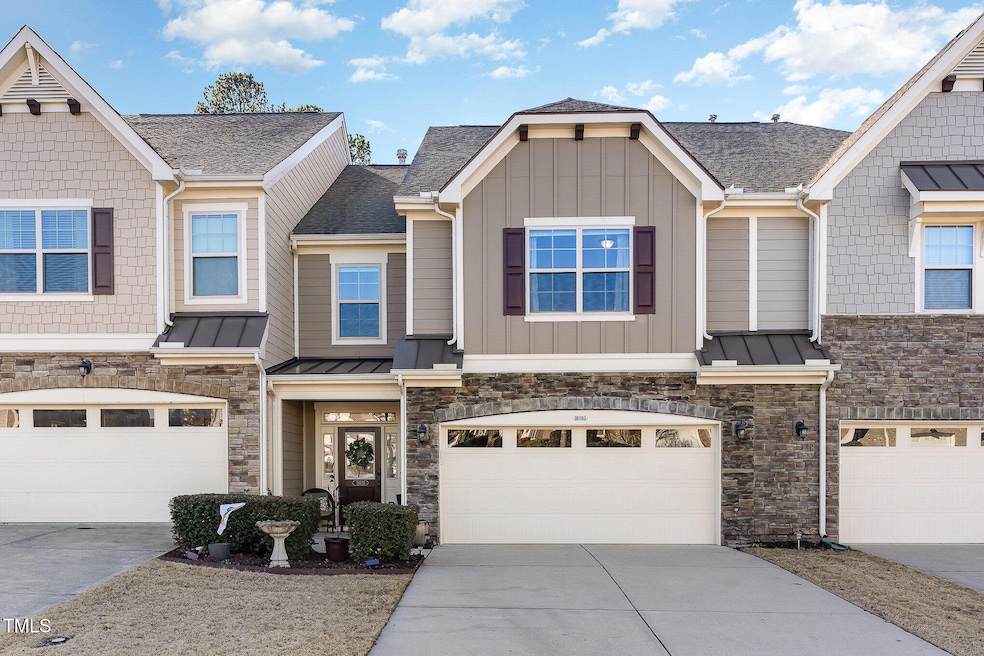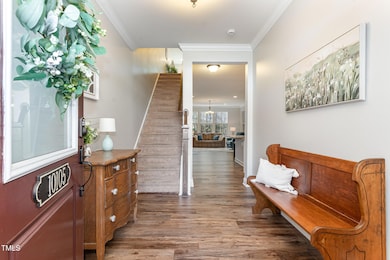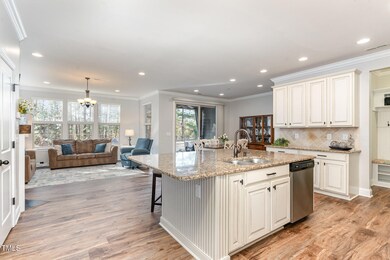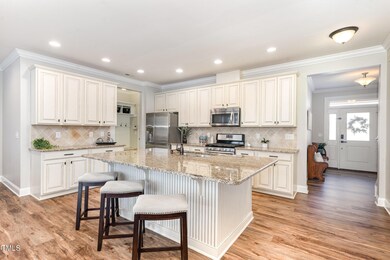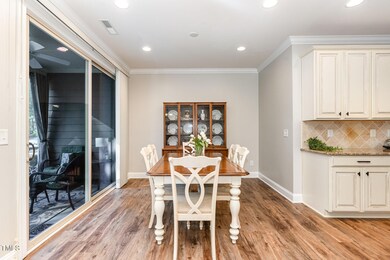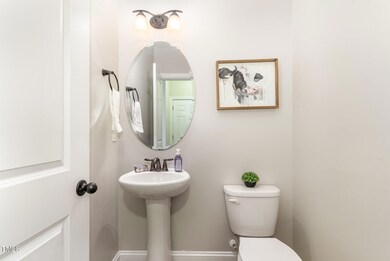
10105 Lynnberry Place Raleigh, NC 27617
Brier Creek NeighborhoodHighlights
- Fitness Center
- Outdoor Pool
- Clubhouse
- Pine Hollow Middle School Rated A
- Open Floorplan
- Traditional Architecture
About This Home
As of February 2025Beautiful Two-Story Townhome with Rare Two-Car Garage
This well-maintained townhome offers the perfect blend of style, comfort, and convenience. Featuring a rare two-car garage, this home provides plenty of space for both vehicles and extra storage. The open floorplan seamlessly connects the spacious living and dining areas, creating an inviting space for both everyday living and entertaining.
The chef-inspired kitchen is a highlight, with an oversized island featuring stunning granite countertops, stainless steel appliances, and ample cabinetry. A screened porch off the dining area extends your living space, offering a peaceful retreat to relax or entertain outdoors.
Upstairs, the large owners suite is a true retreat, complete with a walk-in closet and a luxurious en-suite bathroom featuring a walk-in shower and separate soaking tub. Two additional generously sized bedrooms, each with walk-in closets, provide plenty of space for guests. A versatile loft adds extra living space, perfect for a home office, playroom, or cozy lounge.
With two and a half baths, including a convenient powder room on the main level, this home is designed for both comfort and functionality.
After a long day's work, enjoy the neighborhood clubhouse, walking trails or pools!
Located just minutes from shopping, dining, parks, and schools, this townhome offers an ideal location with easy access to major roads for commuting. Don't miss out—schedule a showing today to experience this exceptional home!
Townhouse Details
Home Type
- Townhome
Est. Annual Taxes
- $4,120
Year Built
- Built in 2014
Lot Details
- 2,178 Sq Ft Lot
- Two or More Common Walls
HOA Fees
- $200 Monthly HOA Fees
Parking
- 2 Car Attached Garage
- Front Facing Garage
- Garage Door Opener
- 2 Open Parking Spaces
Home Design
- Traditional Architecture
- Slab Foundation
- Shingle Roof
- HardiePlank Type
- Stone Veneer
Interior Spaces
- 2,208 Sq Ft Home
- 1-Story Property
- Open Floorplan
- Ceiling Fan
- 1 Fireplace
- Screened Porch
- Laundry Room
Kitchen
- Gas Range
- Microwave
- Dishwasher
- Kitchen Island
Flooring
- Carpet
- Tile
- Luxury Vinyl Tile
Bedrooms and Bathrooms
- 3 Bedrooms
- Walk-In Closet
- Bathtub with Shower
- Walk-in Shower
Outdoor Features
- Outdoor Pool
- Patio
Schools
- Wake County Schools Elementary And Middle School
- Wake County Schools High School
Utilities
- Central Heating and Cooling System
- Heating System Uses Natural Gas
- Gas Water Heater
Listing and Financial Details
- Assessor Parcel Number 0758715943s
Community Details
Overview
- Association fees include ground maintenance, pest control, road maintenance, storm water maintenance
- Lennox At Brier Creek HOA, Phone Number (919) 847-3003
- Lennox At Brier Creek Townhomes Subdivision
- Maintained Community
Amenities
- Clubhouse
Recreation
- Fitness Center
- Community Pool
- Trails
Map
Home Values in the Area
Average Home Value in this Area
Property History
| Date | Event | Price | Change | Sq Ft Price |
|---|---|---|---|---|
| 02/19/2025 02/19/25 | Sold | $465,000 | -0.9% | $211 / Sq Ft |
| 01/06/2025 01/06/25 | Pending | -- | -- | -- |
| 01/03/2025 01/03/25 | For Sale | $469,000 | -- | $212 / Sq Ft |
Tax History
| Year | Tax Paid | Tax Assessment Tax Assessment Total Assessment is a certain percentage of the fair market value that is determined by local assessors to be the total taxable value of land and additions on the property. | Land | Improvement |
|---|---|---|---|---|
| 2024 | $4,120 | $472,051 | $85,000 | $387,051 |
| 2023 | $3,627 | $330,896 | $60,000 | $270,896 |
| 2022 | $3,370 | $330,896 | $60,000 | $270,896 |
| 2021 | $3,240 | $330,896 | $60,000 | $270,896 |
| 2020 | $3,181 | $330,896 | $60,000 | $270,896 |
| 2019 | $3,154 | $270,445 | $56,000 | $214,445 |
| 2018 | $2,975 | $270,445 | $56,000 | $214,445 |
| 2017 | $2,833 | $270,445 | $56,000 | $214,445 |
| 2016 | $2,775 | $270,445 | $56,000 | $214,445 |
| 2015 | $2,654 | $254,390 | $50,000 | $204,390 |
| 2014 | $491 | $50,000 | $50,000 | $0 |
Mortgage History
| Date | Status | Loan Amount | Loan Type |
|---|---|---|---|
| Open | $348,700 | New Conventional | |
| Closed | $348,700 | New Conventional | |
| Previous Owner | $251,600 | Adjustable Rate Mortgage/ARM |
Deed History
| Date | Type | Sale Price | Title Company |
|---|---|---|---|
| Warranty Deed | $465,000 | None Listed On Document | |
| Warranty Deed | $465,000 | None Listed On Document | |
| Warranty Deed | $330,000 | None Available | |
| Warranty Deed | $296,000 | None Available |
Similar Homes in the area
Source: Doorify MLS
MLS Number: 10069033
APN: 0758.04-71-5943-000
- 10110 Lynnberry Place
- 9345 Falkwood Rd
- 10009 Lynnberry Place
- 10119 Glen Autumn Rd
- 9308 Wooden Rd
- 9911 Lynnberry Place
- 9203 Semana Walk
- 9907 Lynnberry Place
- 9200 Torre Del Oro Place
- 9240 Wooden Rd
- 9103 Maria Luisa Place
- 10105 Raven Tree Dr
- 9206 Wooden Rd
- 9105 Falkwood Rd
- 9911 Grettle Ct
- 9221 Calabria Dr Unit 121
- 9221 Calabria Dr Unit 116
- 9211 Calabria Dr Unit 117
- 10420 Sablewood Dr Unit 102
- 10420 Sablewood Dr Unit 115
