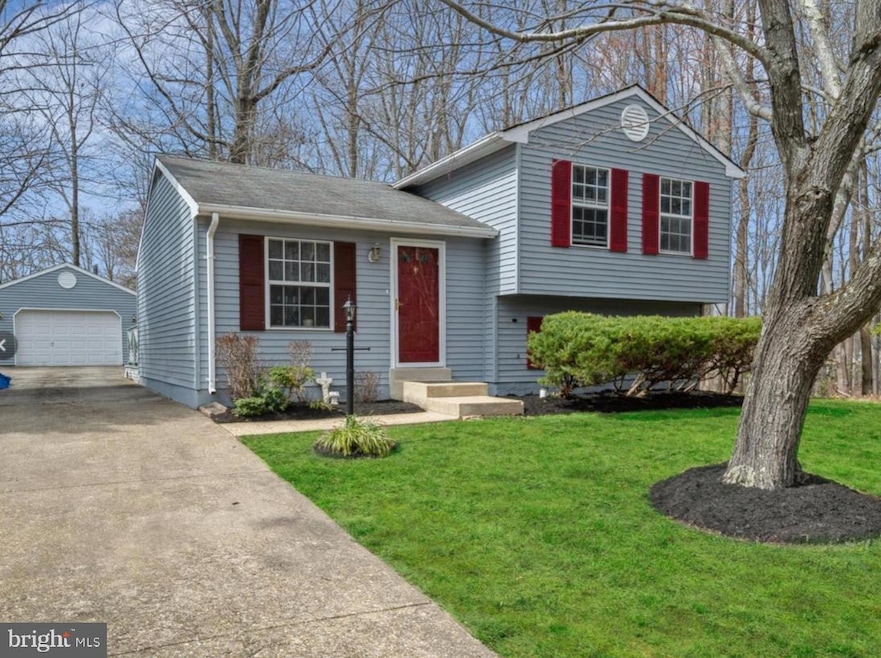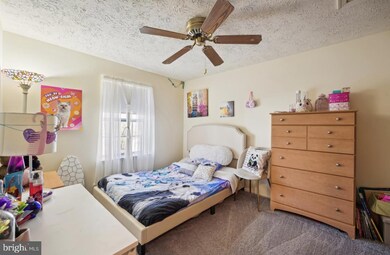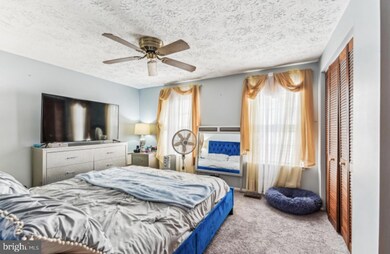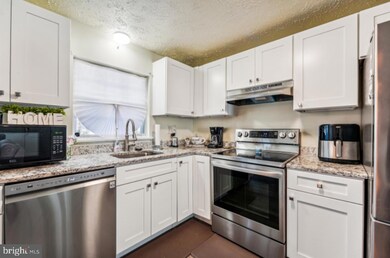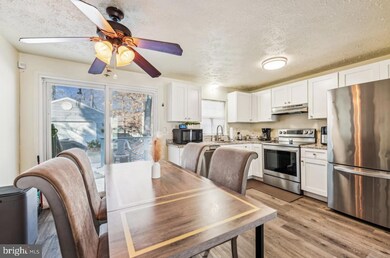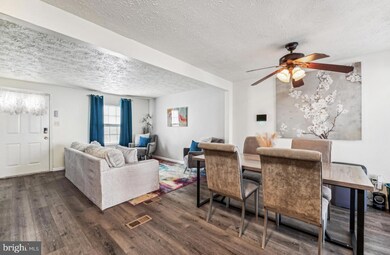
10105 Queen Elizabeth Dr Upper Marlboro, MD 20772
Rosaryville Neighborhood
2
Beds
1.5
Baths
1,152
Sq Ft
10,000
Sq Ft Lot
Highlights
- No HOA
- Central Air
- Heat Pump System
- 1 Car Detached Garage
- Carpet
About This Home
As of February 2025Welcome home to a charming 2 bed 2 bath split level home. A fantastic starter home or Investment! This home is located in the Marlborough South Community conveniently located on Rte 301 near shopping, food and entertainment. Featuring a large backyard, an oversized deck and a detached garage. Home is being sold AS-IS
Home Details
Home Type
- Single Family
Est. Annual Taxes
- $4,156
Year Built
- Built in 1984
Lot Details
- 10,000 Sq Ft Lot
- Property is zoned RR
Parking
- 1 Car Detached Garage
- Rear-Facing Garage
Home Design
- Split Level Home
- Permanent Foundation
- Frame Construction
Interior Spaces
- 1,152 Sq Ft Home
- Property has 3 Levels
- Carpet
Bedrooms and Bathrooms
- 2 Main Level Bedrooms
Utilities
- Central Air
- Heat Pump System
- Electric Water Heater
Community Details
- No Home Owners Association
- Marlborough South Subdivision
Listing and Financial Details
- Tax Lot 1
- Assessor Parcel Number 17111134758
Map
Create a Home Valuation Report for This Property
The Home Valuation Report is an in-depth analysis detailing your home's value as well as a comparison with similar homes in the area
Home Values in the Area
Average Home Value in this Area
Property History
| Date | Event | Price | Change | Sq Ft Price |
|---|---|---|---|---|
| 02/10/2025 02/10/25 | Sold | $365,000 | 0.0% | $317 / Sq Ft |
| 01/09/2025 01/09/25 | For Sale | $365,000 | 0.0% | $317 / Sq Ft |
| 01/06/2025 01/06/25 | Pending | -- | -- | -- |
| 01/02/2025 01/02/25 | Pending | -- | -- | -- |
| 11/29/2024 11/29/24 | For Sale | $365,000 | +15.8% | $317 / Sq Ft |
| 05/03/2021 05/03/21 | Sold | $315,250 | 0.0% | $274 / Sq Ft |
| 04/05/2021 04/05/21 | Pending | -- | -- | -- |
| 04/02/2021 04/02/21 | Off Market | $315,250 | -- | -- |
| 03/27/2021 03/27/21 | For Sale | $314,900 | -- | $273 / Sq Ft |
Source: Bright MLS
Tax History
| Year | Tax Paid | Tax Assessment Tax Assessment Total Assessment is a certain percentage of the fair market value that is determined by local assessors to be the total taxable value of land and additions on the property. | Land | Improvement |
|---|---|---|---|---|
| 2024 | $4,303 | $279,700 | $0 | $0 |
| 2023 | $2,863 | $257,500 | $0 | $0 |
| 2022 | $3,894 | $235,300 | $101,200 | $134,100 |
| 2021 | $3,809 | $229,533 | $0 | $0 |
| 2020 | $3,256 | $223,767 | $0 | $0 |
| 2019 | $3,122 | $218,000 | $100,600 | $117,400 |
| 2018 | $3,119 | $217,067 | $0 | $0 |
| 2017 | $3,079 | $216,133 | $0 | $0 |
| 2016 | -- | $215,200 | $0 | $0 |
| 2015 | $2,690 | $208,567 | $0 | $0 |
| 2014 | $2,690 | $201,933 | $0 | $0 |
Source: Public Records
Mortgage History
| Date | Status | Loan Amount | Loan Type |
|---|---|---|---|
| Open | $358,388 | FHA | |
| Closed | $358,388 | FHA | |
| Previous Owner | $8,264 | FHA | |
| Previous Owner | $309,539 | FHA | |
| Previous Owner | $105,000 | Stand Alone Second |
Source: Public Records
Deed History
| Date | Type | Sale Price | Title Company |
|---|---|---|---|
| Deed | $365,000 | Cardinal Title Group | |
| Deed | $365,000 | Cardinal Title Group | |
| Deed | $315,250 | Heritage Title Ltd | |
| Deed | $120,000 | -- | |
| Deed | -- | -- | |
| Deed | $120,200 | -- |
Source: Public Records
Similar Homes in Upper Marlboro, MD
Source: Bright MLS
MLS Number: MDPG2134234
APN: 11-1134758
Nearby Homes
- 10205 Queen Elizabeth Dr
- 10308 Queen Elizabeth Dr
- 9900 Rodin Ct
- 9608 Toucan Dr
- 11204 Pompey Dr
- 10808 Timberline Dr
- 11014 Pompey Dr
- 9600 Mount Laurel Ct
- 10909 Waco Dr
- 10702 Devlin Dr
- 10706 Phillips Dr
- 11508 Tyre St
- 10433 Terraco Dr
- 10804 Westwood Dr
- 10506 Barnsdale Dr
- 10406 Basel Dr
- 10813 Knoll Ct
- 9723 Frank Tippett Rd
- 10606 Frank Tippett Rd
- 9709 Tam o Shanter Dr
