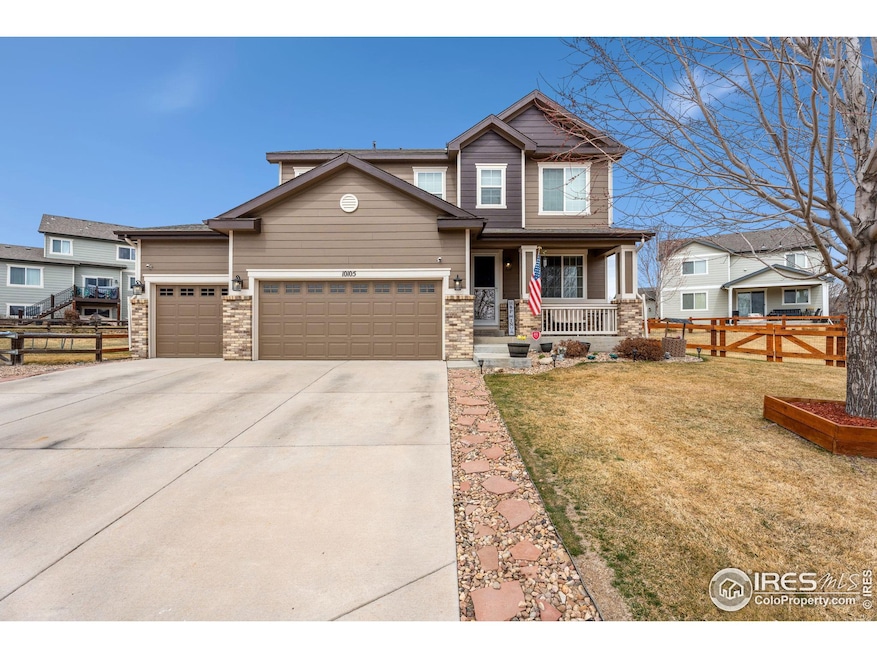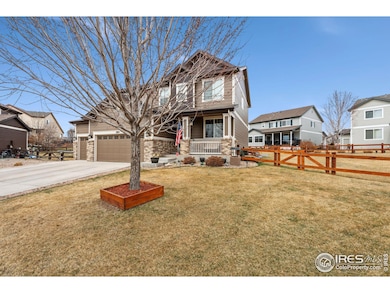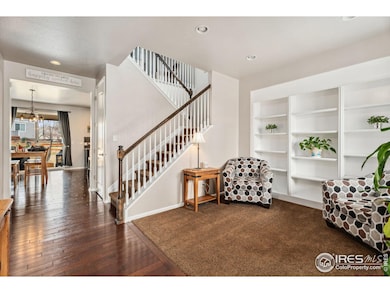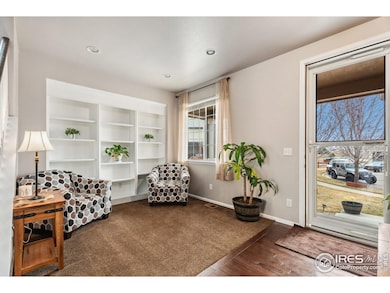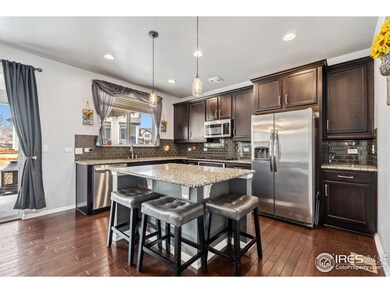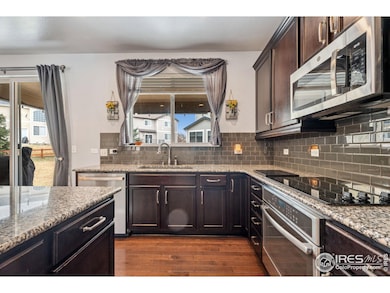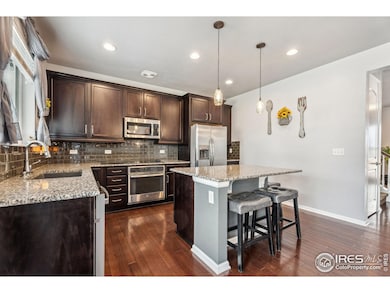
10105 W 15th St Greeley, CO 80634
Estimated payment $3,529/month
Highlights
- Open Floorplan
- Engineered Wood Flooring
- Hiking Trails
- Contemporary Architecture
- Home Office
- Cul-De-Sac
About This Home
Tucked at the end of a peaceful cul-de-sac in Greeley's desirable Promontory neighborhood, this spacious two-story home offers the perfect blend of comfort, function, and thoughtful upgrades. With over 3,200 square feet of living space, you'll find room to stretch out-and stay organized-thanks to generous storage and large closets throughout.The heart of the home is a bright, open kitchen featuring a large granite island, stainless steel appliances, and warm wood floors-ideal for everyday living or entertaining. Just off the main living space, a dedicated office with custom shelving provides the perfect spot for productivity or creative pursuits.Upstairs, the private primary suite impresses with a trayed ceiling, a one-of-a-kind wood accent wall with industrial pipe shelving, a spa-like bath with soaking tub and walk-in shower, and a spacious walk-in closet.Outside, one of the largest lots in the neighborhood offers expanded patio space, a dedicated dog run, and a large storage shed-designed for how you actually live. And with nearby play areas, fishing ponds, and scenic hiking and biking trails, adventure and downtime are always within reach.Freshly painted basement adds flexible space for whatever comes next. This home is ready to welcome its next chapter!
Home Details
Home Type
- Single Family
Est. Annual Taxes
- $4,421
Year Built
- Built in 2014
Lot Details
- 0.28 Acre Lot
- Cul-De-Sac
- Southeast Facing Home
- Fenced
- Level Lot
- Sprinkler System
HOA Fees
- $35 Monthly HOA Fees
Parking
- 3 Car Attached Garage
Home Design
- Contemporary Architecture
- Brick Veneer
- Wood Frame Construction
- Composition Roof
Interior Spaces
- 2,985 Sq Ft Home
- 2-Story Property
- Open Floorplan
- Family Room
- Home Office
Kitchen
- Eat-In Kitchen
- Electric Oven or Range
- Microwave
- Dishwasher
Flooring
- Engineered Wood
- Carpet
Bedrooms and Bathrooms
- 4 Bedrooms
- Walk-In Closet
Laundry
- Laundry on upper level
- Washer and Dryer Hookup
Outdoor Features
- Enclosed patio or porch
- Exterior Lighting
Schools
- Skyview Elementary School
- Severance Middle School
- Severance High School
Utilities
- Forced Air Heating and Cooling System
- High Speed Internet
- Satellite Dish
- Cable TV Available
Listing and Financial Details
- Assessor Parcel Number R1001301
Community Details
Overview
- Association fees include common amenities
- Promontory Subdivision
Recreation
- Community Playground
- Park
- Hiking Trails
Map
Home Values in the Area
Average Home Value in this Area
Tax History
| Year | Tax Paid | Tax Assessment Tax Assessment Total Assessment is a certain percentage of the fair market value that is determined by local assessors to be the total taxable value of land and additions on the property. | Land | Improvement |
|---|---|---|---|---|
| 2024 | $4,177 | $34,790 | $5,230 | $29,560 |
| 2023 | $4,177 | $35,130 | $5,280 | $29,850 |
| 2022 | $3,834 | $27,790 | $4,870 | $22,920 |
| 2021 | $3,657 | $28,580 | $5,010 | $23,570 |
| 2020 | $3,439 | $27,250 | $3,500 | $23,750 |
| 2019 | $3,418 | $27,250 | $3,500 | $23,750 |
| 2018 | $3,056 | $23,420 | $2,520 | $20,900 |
| 2017 | $3,176 | $23,420 | $2,520 | $20,900 |
| 2016 | $2,553 | $20,310 | $2,790 | $17,520 |
| 2015 | $2,417 | $20,310 | $2,790 | $17,520 |
| 2014 | $321 | $2,570 | $2,570 | $0 |
Property History
| Date | Event | Price | Change | Sq Ft Price |
|---|---|---|---|---|
| 03/26/2025 03/26/25 | For Sale | $560,000 | +30.5% | $188 / Sq Ft |
| 02/22/2021 02/22/21 | Off Market | $429,000 | -- | -- |
| 11/20/2020 11/20/20 | Sold | $429,000 | 0.0% | $132 / Sq Ft |
| 10/21/2020 10/21/20 | Price Changed | $429,000 | -1.4% | $132 / Sq Ft |
| 10/17/2020 10/17/20 | For Sale | $435,000 | +17.6% | $133 / Sq Ft |
| 01/28/2019 01/28/19 | Off Market | $370,000 | -- | -- |
| 06/12/2017 06/12/17 | Sold | $370,000 | 0.0% | $113 / Sq Ft |
| 05/13/2017 05/13/17 | Pending | -- | -- | -- |
| 04/21/2017 04/21/17 | For Sale | $370,000 | -- | $113 / Sq Ft |
Deed History
| Date | Type | Sale Price | Title Company |
|---|---|---|---|
| Warranty Deed | $429,000 | Land Title Guarantee Co | |
| Warranty Deed | $370,000 | First American Title | |
| Special Warranty Deed | $314,500 | None Available |
Mortgage History
| Date | Status | Loan Amount | Loan Type |
|---|---|---|---|
| Closed | $0 | New Conventional | |
| Open | $60,000 | New Conventional | |
| Previous Owner | $341,250 | New Conventional | |
| Previous Owner | $351,500 | New Conventional | |
| Previous Owner | $275,742 | FHA |
Similar Homes in Greeley, CO
Source: IRES MLS
MLS Number: 1029215
APN: R1001301
- 10105 W 13th Street Rd
- 1216 102nd Ave
- 1208 103rd Avenue Ct
- 1106 103rd Avenue Ct
- 1206 105th Avenue Ct
- 10217 19th St
- 1215 105th Avenue Ct
- 10417 W 12th St
- 1219 105th Avenue Ct
- 1200 106th Ave
- 10430 18th St
- 1837 106th Ave
- 1718 95th Ave
- 640 98th Ave
- 636 98th Ave
- 631 97th Ave
- 623 97th Ave
- 618 97th Ave
- 614 97th Ave
- 610 97th Ave
