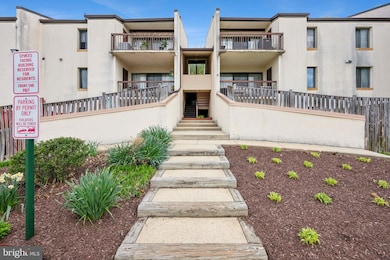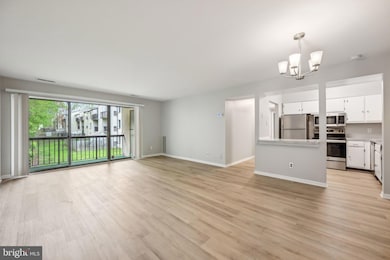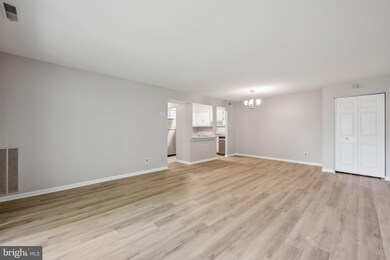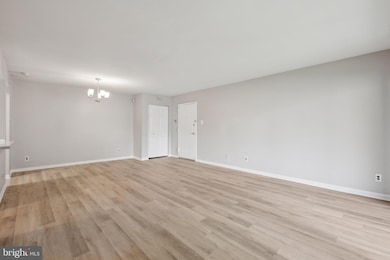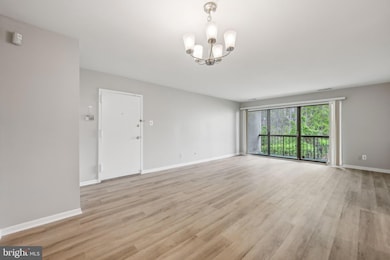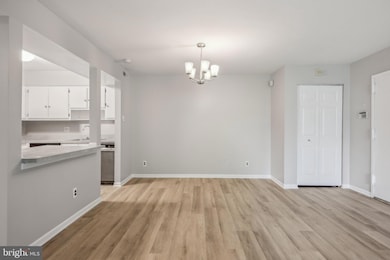
10106 Campus Way S Unit 203-3B Upper Marlboro, MD 20774
Estimated payment $1,919/month
Highlights
- Popular Property
- Open Floorplan
- Backs to Trees or Woods
- View of Trees or Woods
- Colonial Architecture
- 1-minute walk to Largo-Northampton Urban Center
About This Home
Charming 2-Bed, 2-Bath Condo in Sought-After TreeTop Community!
Step into this beautifully updated condo featuring fresh paint and brand-new flooring throughout. The bright and airy family room flows seamlessly from the kitchen and is filled with natural light—perfect for relaxing or entertaining. Both bedrooms are generously sized, and the unit includes a convenient in-unit washer and dryer. Start your mornings on the private patio, ideal for a cup of coffee or quiet downtime. ALL utilities are included in the condo fee, offering exceptional value and peace of mind. Prime location—just minutes from shopping, dining, the metro, and major commuter routes. Don't miss this move-in ready gem in a vibrant, well-connected community!
Property Details
Home Type
- Condominium
Est. Annual Taxes
- $1,782
Year Built
- Built in 1974
HOA Fees
- $715 Monthly HOA Fees
Home Design
- Colonial Architecture
Interior Spaces
- 1,082 Sq Ft Home
- Property has 1 Level
- Open Floorplan
- High Ceiling
- Window Treatments
- Sliding Windows
- Sliding Doors
- Family Room Off Kitchen
- Combination Kitchen and Living
- Formal Dining Room
- Luxury Vinyl Plank Tile Flooring
- Views of Woods
Kitchen
- Eat-In Kitchen
- Electric Oven or Range
- Built-In Microwave
- Dishwasher
- Stainless Steel Appliances
- Disposal
Bedrooms and Bathrooms
- 2 Main Level Bedrooms
- 2 Full Bathrooms
- Bathtub with Shower
Laundry
- Laundry in unit
- Stacked Washer and Dryer
Home Security
Parking
- 3 Open Parking Spaces
- 3 Parking Spaces
- Parking Lot
Utilities
- Forced Air Heating and Cooling System
- Natural Gas Water Heater
- Cable TV Available
Additional Features
- Porch
- Backs to Trees or Woods
Listing and Financial Details
- Assessor Parcel Number 17131418086
Community Details
Overview
- Association fees include common area maintenance, lawn care front, lawn care side, lawn care rear, lawn maintenance, management, reserve funds, road maintenance, sewer, snow removal, trash, water, electricity, gas
- Low-Rise Condominium
- Treetop Condominium Condos
- Treetop Condo Community
- Treetop Condo Subdivision
Amenities
- Common Area
- Community Center
Recreation
- Jogging Path
Pet Policy
- Dogs and Cats Allowed
Security
- Fire and Smoke Detector
Map
Home Values in the Area
Average Home Value in this Area
Tax History
| Year | Tax Paid | Tax Assessment Tax Assessment Total Assessment is a certain percentage of the fair market value that is determined by local assessors to be the total taxable value of land and additions on the property. | Land | Improvement |
|---|---|---|---|---|
| 2024 | $1,875 | $119,933 | $0 | $0 |
| 2023 | $1,503 | $95,000 | $28,500 | $66,500 |
| 2022 | $1,444 | $91,000 | $0 | $0 |
| 2021 | $1,384 | $87,000 | $0 | $0 |
| 2020 | $1,325 | $83,000 | $24,900 | $58,100 |
| 2019 | $1,079 | $75,333 | $0 | $0 |
| 2018 | $1,097 | $67,667 | $0 | $0 |
| 2017 | $983 | $60,000 | $0 | $0 |
| 2016 | -- | $60,000 | $0 | $0 |
| 2015 | $1,415 | $60,000 | $0 | $0 |
| 2014 | $1,415 | $100,000 | $0 | $0 |
Property History
| Date | Event | Price | Change | Sq Ft Price |
|---|---|---|---|---|
| 04/16/2025 04/16/25 | Price Changed | $189,000 | +2.2% | $175 / Sq Ft |
| 04/16/2025 04/16/25 | For Sale | $185,000 | +51.0% | $171 / Sq Ft |
| 08/11/2021 08/11/21 | Sold | $122,500 | 0.0% | $113 / Sq Ft |
| 07/01/2021 07/01/21 | For Sale | $122,500 | -- | $113 / Sq Ft |
Deed History
| Date | Type | Sale Price | Title Company |
|---|---|---|---|
| Deed | $122,500 | Universal Title | |
| Interfamily Deed Transfer | -- | None Available | |
| Deed | $65,900 | -- | |
| Deed | $50,000 | -- | |
| Deed | $64,500 | -- |
Mortgage History
| Date | Status | Loan Amount | Loan Type |
|---|---|---|---|
| Previous Owner | $89,225 | New Conventional | |
| Previous Owner | $120,632 | Stand Alone First | |
| Previous Owner | $142,400 | Stand Alone Refi Refinance Of Original Loan | |
| Previous Owner | $17,800 | Credit Line Revolving | |
| Previous Owner | $110,500 | New Conventional | |
| Previous Owner | $107,563 | Credit Line Revolving |
Similar Homes in Upper Marlboro, MD
Source: Bright MLS
MLS Number: MDPG2148828
APN: 13-1418086
- 10106 Campus Way S Unit 203-3B
- 10108 Campus Way S Unit 202-3C
- 10102 Campus Way S Unit 201-4B
- 10100 Campus Way S Unit 302-4A
- 10100 Campus Way S Unit 202-4A
- 10100 Campus Way S Unit 101-4A
- 10120 Campus Way S Unit 304
- 10107 Prince Place Unit 302-9B
- 10223 Campus Way S Unit 42
- 10137 Prince Place Unit 203-6B
- 10165 Campus Way S Unit 18
- 10243 Prince Place Unit 28-307
- 10175 Campus Way S Unit 13
- 10251 Prince Place Unit 32-308
- 10115 Prince Place Unit 404-2A
- 10117 Prince Place Unit 403-2B
- 10023 Campus Way S Unit 113
- 9630 Weshire Dr
- 9924 Prince Royal Place
- 10224 Prince Place Unit 12-307

