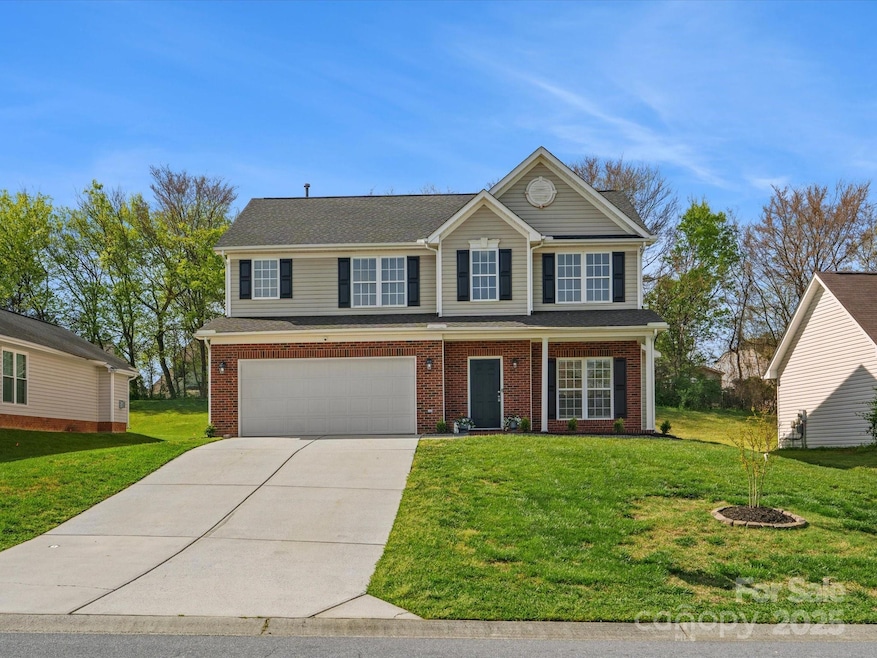
10107 Atkins Ridge Dr Charlotte, NC 28213
Newell NeighborhoodEstimated payment $2,502/month
Highlights
- Front Porch
- Patio
- Forced Air Heating and Cooling System
- 2 Car Attached Garage
- Laundry Room
- Vinyl Flooring
About This Home
Spring has Sprung, and this beautiful home in Wyndham Place is ready for someone to call it home! Spacious living and dining areas with ample office/flex space on the main floor. Kitchen has newer stainless steel appliances. New double-action door to back patio, and new entry garage door have been installed. Four sizable bedrooms upstairs. Primary bathroom has been recently updated with frameless shower, stand alone tub, flooring and fixtures. Fresh paint and new carpet (upstairs) add to the appeal. Don't miss out on the opportunity to call this place home! Easy access to 485, UNC Charlotte, and I-85 without all of the traffic noise.
Listing Agent
Keller Williams Select Brokerage Email: danny@kingandcorealestate.com License #283192

Co-Listing Agent
Keller Williams Select Brokerage Email: danny@kingandcorealestate.com License #332603
Home Details
Home Type
- Single Family
Est. Annual Taxes
- $3,008
Year Built
- Built in 2000
Lot Details
- Property is zoned N1-A
HOA Fees
- $18 Monthly HOA Fees
Parking
- 2 Car Attached Garage
- Driveway
Home Design
- Slab Foundation
- Vinyl Siding
Interior Spaces
- 2-Story Property
- Living Room with Fireplace
- Vinyl Flooring
- Laundry Room
Kitchen
- Electric Oven
- Electric Cooktop
- Microwave
- Dishwasher
Bedrooms and Bathrooms
- 4 Bedrooms
Outdoor Features
- Patio
- Front Porch
Utilities
- Forced Air Heating and Cooling System
- Heating System Uses Natural Gas
- Cable TV Available
Community Details
- Cedar Mgmt Association
- Wyndham Place Subdivision
- Mandatory home owners association
Listing and Financial Details
- Assessor Parcel Number 051-486-16
Map
Home Values in the Area
Average Home Value in this Area
Tax History
| Year | Tax Paid | Tax Assessment Tax Assessment Total Assessment is a certain percentage of the fair market value that is determined by local assessors to be the total taxable value of land and additions on the property. | Land | Improvement |
|---|---|---|---|---|
| 2023 | $3,008 | $377,000 | $80,000 | $297,000 |
| 2022 | $2,110 | $205,600 | $30,000 | $175,600 |
| 2021 | $2,099 | $205,600 | $30,000 | $175,600 |
| 2020 | $2,074 | $203,800 | $30,000 | $173,800 |
| 2019 | $2,058 | $203,800 | $30,000 | $173,800 |
| 2018 | $2,204 | $162,400 | $30,000 | $132,400 |
| 2017 | $2,165 | $162,400 | $30,000 | $132,400 |
| 2016 | $2,156 | $162,400 | $30,000 | $132,400 |
| 2015 | $2,144 | $162,400 | $30,000 | $132,400 |
| 2014 | $2,148 | $162,400 | $30,000 | $132,400 |
Property History
| Date | Event | Price | Change | Sq Ft Price |
|---|---|---|---|---|
| 04/04/2025 04/04/25 | For Sale | $400,000 | -- | $186 / Sq Ft |
Deed History
| Date | Type | Sale Price | Title Company |
|---|---|---|---|
| Warranty Deed | $166,000 | -- |
Mortgage History
| Date | Status | Loan Amount | Loan Type |
|---|---|---|---|
| Open | $120,000 | New Conventional | |
| Closed | $130,000 | New Conventional | |
| Closed | $136,000 | Unknown | |
| Closed | $134,400 | Unknown | |
| Closed | $25,200 | Credit Line Revolving | |
| Closed | $157,650 | No Value Available |
Similar Homes in Charlotte, NC
Source: Canopy MLS (Canopy Realtor® Association)
MLS Number: 4241737
APN: 051-486-16
- 2514 Waters Vista Cir
- 10923 Amherst Glen Dr
- 2512 Pimpernel Rd
- 11307 Celandine Ct
- 10434 Henbane Ct
- 11352 Timber Ridge Rd
- 1941 Olsen Ln
- 2038 University Heights Ln
- 9930 Birch Knoll Ct
- 9813 Hanberry Blvd
- 9841 Baxter Caldwell Dr
- 11816 Timber Ridge Rd
- 11029 Ardglass Ct
- 1754 Pergola Place
- 1748 Pergola Place
- 1826 Birch Heights Ct
- 1814 Birch Heights Ct
- 11148 Kanturk Ct
- 1766 Forest Side Ln
- 2032 David Earl Dr






