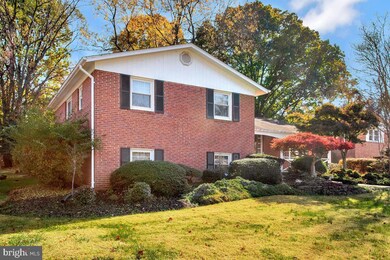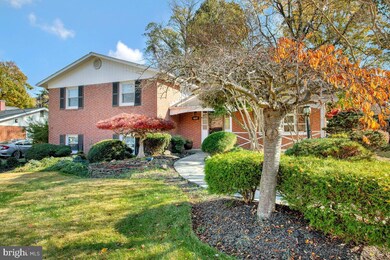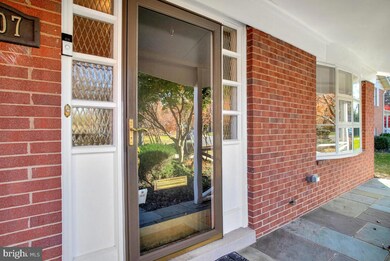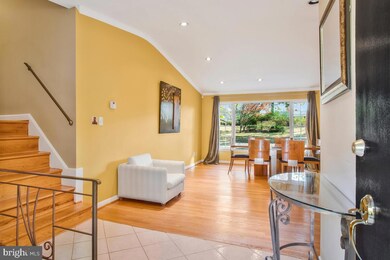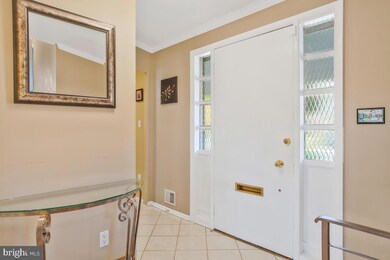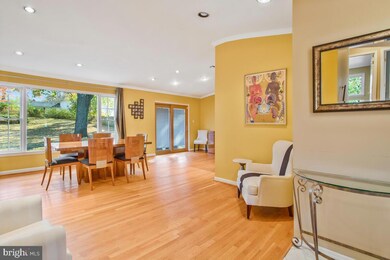
10107 Devere Ct Silver Spring, MD 20903
Hillandale NeighborhoodHighlights
- Garden View
- No HOA
- Forced Air Heating and Cooling System
- Roscoe R. Nix Elementary School Rated A-
- Patio
- Walk-Up Access
About This Home
As of February 2024Meticulously maintained brick split-level in desirable Hillandale Heights neighborhood. This home features three finished levels, with ample space for entertainment, pets, family, gardening, or quiet time on the tranquil cul-de-sac. Upon entering, you’ll be greeted with a panoramic view of the spacious family room and elegant kitchen with vaulted ceilings, plantation shutters, granite counter tops and stainless-steel appliances. The main level features original hardwood flooring that follows throughout this well-appointed home. Additional touches include open floor plan on main level, large dining area with ample space for entertaining, easy access to large, level yard through sliding glass doors. Ascend to the second-floor master with ensuite bath, his and hers closets and adjacent hallway bath with jetted tub. Upper level has ample space for friends, family, hosting with three bedrooms and two full baths. The daylight basement has a fourth bedroom and third full bath with stall shower. Full-sized washer and dryer at basement laundry with access to large storage room, bonus room perfect for pool table and entertaining. This home has been lovingly cared for, its beautifully landscaped grounds with mature tree lined front yard, includes cherry, crepe myrtle and pine trees. Parking is available on street or off street at paved entry. Conveniently located near commuter routes, 495, downtown Silver Spring, restaurants, hospitals, and more.
Home Details
Home Type
- Single Family
Est. Annual Taxes
- $5,718
Year Built
- Built in 1960 | Remodeled in 2007
Lot Details
- 0.27 Acre Lot
- Sprinkler System
- Property is zoned R90
Home Design
- Split Level Home
- Brick Exterior Construction
- Slab Foundation
- Composition Roof
Interior Spaces
- Property has 3 Levels
- Garden Views
Bedrooms and Bathrooms
Basement
- Walk-Up Access
- Interior and Side Basement Entry
Parking
- 1 Parking Space
- Driveway
- Paved Parking
- On-Street Parking
Outdoor Features
- Patio
Utilities
- Forced Air Heating and Cooling System
- Natural Gas Water Heater
- Cable TV Available
Community Details
- No Home Owners Association
- Hillandale Heights Subdivision, Renovated & Gorgeous Floorplan
Listing and Financial Details
- Tax Lot 18
- Assessor Parcel Number 160500318020
Map
Home Values in the Area
Average Home Value in this Area
Property History
| Date | Event | Price | Change | Sq Ft Price |
|---|---|---|---|---|
| 02/20/2024 02/20/24 | Sold | $650,000 | 0.0% | $254 / Sq Ft |
| 01/19/2024 01/19/24 | Pending | -- | -- | -- |
| 12/12/2023 12/12/23 | For Sale | $650,000 | 0.0% | $254 / Sq Ft |
| 12/06/2023 12/06/23 | Off Market | $650,000 | -- | -- |
| 11/27/2023 11/27/23 | Pending | -- | -- | -- |
| 11/14/2023 11/14/23 | For Sale | $650,000 | -- | $254 / Sq Ft |
Tax History
| Year | Tax Paid | Tax Assessment Tax Assessment Total Assessment is a certain percentage of the fair market value that is determined by local assessors to be the total taxable value of land and additions on the property. | Land | Improvement |
|---|---|---|---|---|
| 2024 | $6,278 | $481,800 | $0 | $0 |
| 2023 | $5,026 | $435,300 | $221,200 | $214,100 |
| 2022 | $4,649 | $424,833 | $0 | $0 |
| 2021 | $4,318 | $414,367 | $0 | $0 |
| 2020 | $4,318 | $403,900 | $221,200 | $182,700 |
| 2019 | $4,282 | $403,900 | $221,200 | $182,700 |
| 2018 | $4,259 | $403,900 | $221,200 | $182,700 |
| 2017 | $4,841 | $449,400 | $0 | $0 |
| 2016 | -- | $413,633 | $0 | $0 |
| 2015 | $4,051 | $377,867 | $0 | $0 |
| 2014 | $4,051 | $342,100 | $0 | $0 |
Mortgage History
| Date | Status | Loan Amount | Loan Type |
|---|---|---|---|
| Open | $470,812 | VA | |
| Previous Owner | $340,000 | New Conventional | |
| Previous Owner | $415,650 | Stand Alone Second | |
| Previous Owner | $417,000 | Purchase Money Mortgage | |
| Previous Owner | $417,000 | Purchase Money Mortgage | |
| Previous Owner | $75,000 | Credit Line Revolving |
Deed History
| Date | Type | Sale Price | Title Company |
|---|---|---|---|
| Warranty Deed | $650,000 | None Listed On Document | |
| Deed | $440,000 | -- | |
| Deed | $440,000 | -- | |
| Deed | -- | -- | |
| Deed | $275,000 | -- |
Similar Homes in the area
Source: Bright MLS
MLS Number: MDMC2111988
APN: 05-00318020
- 10310 Royal Rd
- 1202 Dunoon Ct
- 10 Schindler Ct
- 9711 Dilston Rd
- 314 Williamsburg Dr
- 322 Penwood Rd
- 415 Hillmoor Dr
- 1235 Cresthaven Dr
- 9817 Cherry Tree Ln
- 9823 Cahart Place
- 9707 Braddock Rd
- 9711 Braddock Rd
- 221 Williamsburg Dr
- 10406 Brookmoor Dr
- 209 Saint Lawrence Dr
- 10711 Gatewood Ave
- 717 Lowander Ln
- 9939 Cottrell Terrace
- 9425 Weaver St
- 1616 Overlook Dr

