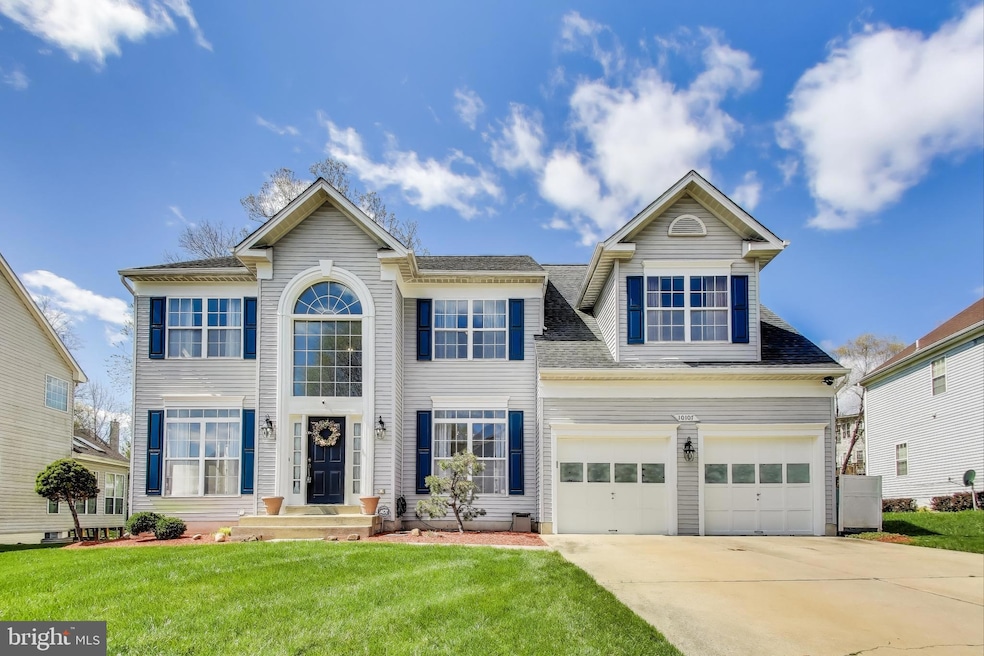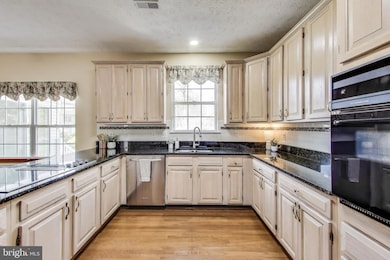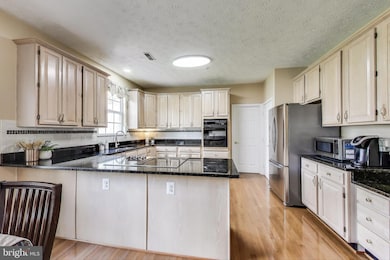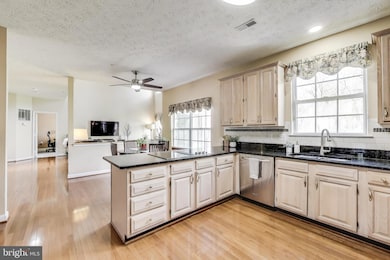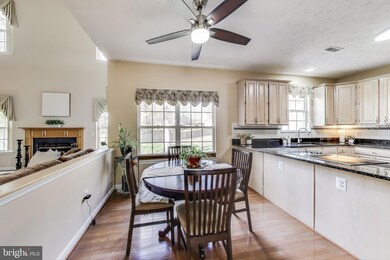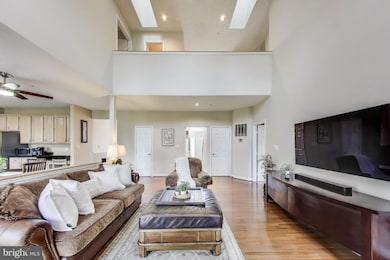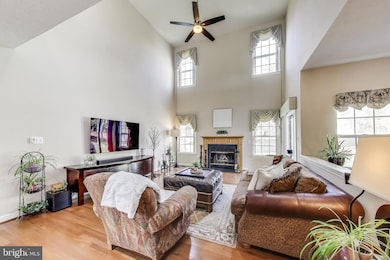
10107 Linford Terrace Lanham, MD 20706
Seabrook NeighborhoodEstimated payment $4,812/month
Highlights
- Colonial Architecture
- Traditional Floor Plan
- Attic
- Clubhouse
- Wood Flooring
- Community Pool
About This Home
Are you ready to move? Welcome home to Glenn Estates! Step into the grand foyer and discover timeless elegance paired with abundant natural light that fills every corner of this beautiful home. To the left, the sophisticated living room features impressive floor-to-ceiling windows. To the right, the formal dining room is perfect for hosting dinner parties and family gatherings, enhanced by class crown and chair rail molding. Continue into the home and you’ll find the spacious eat-in kitchen, offering abundant cabinet space, sleek granite countertops, and modern stainless steel appliances. The kitchen opens seamlessly into the inviting family room, where a dramatic two-story ceiling, skylights, and wood-burning fireplace create the ideal setting for relaxing or entertaining. Just off the family room you’ll find a private and bright office, with peaceful views of the backyard to enjoy while you work from home. Upstairs, plush carpeting leads to a lofted hallway that overlooks the family room below. The luxurious primary bedroom suite is a true retreat, boasting a private sitting room and two massive walk-in closets. In the generously-sized en suite bathroom, a soothing soaking tub awaits, along with a separate step-in shower, and dual vanities. Three additional bedrooms all include soft carpeted floors, large closets, and shared access to the second full bathroom in the hallway. The lower level of the home offers a versatile recreation room and a tiered media space perfect for movie nights, complete with a wet bar for refreshments. A third handsome full bathroom with an oversized step-in shower and plentiful storage completes this level of the home. Step outside and enjoy the serene backyard setting, where a charming brick patio invites you to relax or entertain, and lush grass is ready for playtime. The two-car garage and wide driveway provide you with plenty of space for both parking and storage.*** *** With incredibly easy access to I-295, I-495, Rte 50 and Greenbelt Metro Station; you will be approximately 30 min to Washington, DC/ Baltimore/Annapolis/ and Rockville! Nasa's Goddard Space Flight Center is an approximate 15 min drive away from this amazing home! Bowie State University and the University of Maryland are an approximate 15 min drive. *** *** For those of us who love to dine out, enjoy shopping and prefer to be close to grocery and retail stores; Vista Gardens Marketplace, Enterprise Plaza, and Woodmore Towne Center are all approximately 10 min away! *** ***If you love to spend time outdoors, you'll be close to many parks and outdoor activities. Glenn Dale's Splash Park is a short 9 min drive. The Patuxent Research Refuge and Visitor's Center is less than 17 mins away. Glenn Dale Country Club is approximately 10 min away. The Country Club at Woodemore and Bowie Golf Club's 18 hole courses are both less than 15 min away. Glenwood Park, Lanham Forest Park, and Thomas Seabrook Neighbourhood Park are all less than 10 min away. Enjoy lots of fun at Six Flags America approximately 15 min away. *** *** Become the master of your world with life centered in your new home! Call me to schedule a guided private tour of your beautiful new home today. *** *** Can you afford to miss out on this opportunity?!
Home Details
Home Type
- Single Family
Est. Annual Taxes
- $8,023
Year Built
- Built in 1995
Lot Details
- 0.27 Acre Lot
- Property is in very good condition
- Property is zoned RR
HOA Fees
- $58 Monthly HOA Fees
Parking
- 2 Car Attached Garage
- 4 Driveway Spaces
- Front Facing Garage
- Garage Door Opener
- On-Street Parking
Home Design
- Colonial Architecture
- Frame Construction
- Asphalt Roof
Interior Spaces
- Property has 3 Levels
- Traditional Floor Plan
- Wet Bar
- Fireplace With Glass Doors
- Screen For Fireplace
- Window Treatments
- Entrance Foyer
- Family Room
- Living Room
- Dining Room
- Attic
Kitchen
- Eat-In Kitchen
- Built-In Oven
- Down Draft Cooktop
- Ice Maker
- Dishwasher
- Disposal
Flooring
- Wood
- Carpet
Bedrooms and Bathrooms
- 4 Bedrooms
- En-Suite Primary Bedroom
- En-Suite Bathroom
Laundry
- Laundry Room
- Dryer
- Washer
Finished Basement
- Heated Basement
- Basement Fills Entire Space Under The House
- Exterior Basement Entry
Home Security
- Home Security System
- Carbon Monoxide Detectors
Outdoor Features
- Brick Porch or Patio
Schools
- Seabrook Elementary School
- Thomas Johnson Middle School
- Duval High School
Utilities
- Forced Air Heating and Cooling System
- Humidifier
- Natural Gas Water Heater
Listing and Financial Details
- Tax Lot 62
- Assessor Parcel Number 17202282192
- $469 Front Foot Fee per year
Community Details
Overview
- Association fees include pool(s), trash, common area maintenance
- Glenn Estates Subdivision
Amenities
- Clubhouse
Recreation
- Tennis Courts
- Community Pool
Map
Home Values in the Area
Average Home Value in this Area
Tax History
| Year | Tax Paid | Tax Assessment Tax Assessment Total Assessment is a certain percentage of the fair market value that is determined by local assessors to be the total taxable value of land and additions on the property. | Land | Improvement |
|---|---|---|---|---|
| 2024 | $8,422 | $539,933 | $0 | $0 |
| 2023 | $7,841 | $500,900 | $101,500 | $399,400 |
| 2022 | $7,618 | $485,900 | $0 | $0 |
| 2021 | $7,395 | $470,900 | $0 | $0 |
| 2020 | $7,172 | $455,900 | $80,700 | $375,200 |
| 2019 | $6,727 | $425,933 | $0 | $0 |
| 2018 | $6,282 | $395,967 | $0 | $0 |
| 2017 | $6,305 | $366,000 | $0 | $0 |
| 2016 | -- | $356,300 | $0 | $0 |
| 2015 | $6,485 | $346,600 | $0 | $0 |
| 2014 | $6,485 | $336,900 | $0 | $0 |
Property History
| Date | Event | Price | Change | Sq Ft Price |
|---|---|---|---|---|
| 04/11/2025 04/11/25 | For Sale | $732,000 | -- | $149 / Sq Ft |
Deed History
| Date | Type | Sale Price | Title Company |
|---|---|---|---|
| Deed | $254,547 | -- | |
| Deed | $5,115,500 | -- |
Mortgage History
| Date | Status | Loan Amount | Loan Type |
|---|---|---|---|
| Open | $329,170 | New Conventional | |
| Closed | $329,170 | New Conventional | |
| Closed | $193,220 | New Conventional | |
| Closed | $148,000 | Stand Alone Second | |
| Closed | $111,000 | Credit Line Revolving | |
| Closed | $241,500 | No Value Available |
Similar Homes in the area
Source: Bright MLS
MLS Number: MDPG2148196
APN: 20-2282192
- 10307 Buena Vista Ave
- 5504 Linwood Ct
- 9719 Vang Dr Unit 810
- 0 Franklin St
- 9524 Dubarry Ave
- 6310 Rory Ct
- 5714 Lincoln Ave
- 9948 Elm St
- 1010 & 1012 Railroad Ave
- 5608 Glen St
- 5604 Glen Ave
- 10308 Vista Hollow Way
- 9911 Ridge St
- 10200 Maryland St
- 9404 Wyatt Dr
- 4803 Vista Green Ln
- 10005 Redstone Ave
- 10001 Redstone Ave
- 9701 Tuckerman St
- 10801 Electric Ave
