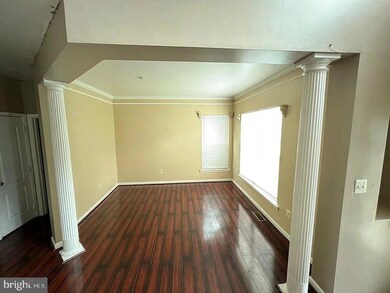
10107 Spring Water Ln Upper Marlboro, MD 20772
Marlton NeighborhoodEstimated payment $3,911/month
Highlights
- Colonial Architecture
- 2 Car Attached Garage
- Heat Pump System
- 2 Fireplaces
- Central Air
About This Home
Your Dream Home Awaits!
This spacious 5-bedroom home with 2 additional dens and 3.5 baths is brimming with potential. Featuring 2 fireplaces and a well-designed layout, this property is ready for you to roll up your sleeves and bring your vision to life. With plenty of space to create your dream home, this diamond in the rough offers incredible value at an unbeatable price.
Features You'll Love:
A stunning two-story great room with a catwalk overlooking the foyer and family room.
Formal living and dining rooms perfect for entertaining.
Home office and two dens for all your work and hobby needs.
A generous rear deck ideal for outdoor gatherings and relaxation.
Convenience Meets Style with a two-car garage and a layout designed for modern living.
Neighborhood Perks:
Conveniently located near major commuter routes like Route 301 and Route 4, providing easy access to Washington, D.C., Annapolis, and beyond.
Close to a variety of shopping, dining, and entertainment options, including Marlton Plaza and nearby town centers.
Outdoor enthusiasts will appreciate the proximity to Patuxent River Park and other local parks for hiking, picnicking, and enjoying nature.
A short drive to schools and other essential amenities, making it a perfect spot for families.
With a little love, this home can truly shine and provide years of joy and comfort for its new owner. Don't miss this incredible opportunity to own a home with so much potential in an unbeatable location.
Ask about our downpayment assistance program with up to 3.5% assistance towards your home purchase and our FHA 203K program which provides renovation costs built into your loan.
Home Details
Home Type
- Single Family
Est. Annual Taxes
- $5,543
Year Built
- Built in 2000
Lot Details
- 0.27 Acre Lot
- Property is zoned RSF95
HOA Fees
- $17 Monthly HOA Fees
Parking
- 2 Car Attached Garage
- Front Facing Garage
Home Design
- Colonial Architecture
- Permanent Foundation
- Frame Construction
Interior Spaces
- Property has 3 Levels
- 2 Fireplaces
- Laundry on upper level
- Finished Basement
Bedrooms and Bathrooms
Utilities
- Central Air
- Heat Pump System
- Natural Gas Water Heater
Community Details
- Summit Management Services, Inc. HOA
- Marlton South Subdivision
Listing and Financial Details
- Tax Lot 28
- Assessor Parcel Number 17153124203
Map
Home Values in the Area
Average Home Value in this Area
Tax History
| Year | Tax Paid | Tax Assessment Tax Assessment Total Assessment is a certain percentage of the fair market value that is determined by local assessors to be the total taxable value of land and additions on the property. | Land | Improvement |
|---|---|---|---|---|
| 2024 | $8,193 | $524,500 | $0 | $0 |
| 2023 | $5,543 | $498,500 | $0 | $0 |
| 2022 | $7,419 | $472,500 | $91,500 | $381,000 |
| 2021 | $7,028 | $446,200 | $0 | $0 |
| 2020 | $6,638 | $419,900 | $0 | $0 |
| 2019 | $6,247 | $393,600 | $100,700 | $292,900 |
| 2018 | $5,953 | $373,833 | $0 | $0 |
| 2017 | $5,659 | $354,067 | $0 | $0 |
| 2016 | -- | $334,300 | $0 | $0 |
| 2015 | $4,890 | $328,700 | $0 | $0 |
| 2014 | $4,890 | $323,100 | $0 | $0 |
Property History
| Date | Event | Price | Change | Sq Ft Price |
|---|---|---|---|---|
| 01/25/2025 01/25/25 | For Sale | $615,000 | +13.9% | $140 / Sq Ft |
| 11/13/2024 11/13/24 | Sold | $540,000 | 0.0% | $123 / Sq Ft |
| 08/02/2024 08/02/24 | Pending | -- | -- | -- |
| 07/19/2024 07/19/24 | Price Changed | $540,000 | 0.0% | $123 / Sq Ft |
| 07/19/2024 07/19/24 | For Sale | $540,000 | -1.8% | $123 / Sq Ft |
| 07/15/2024 07/15/24 | Pending | -- | -- | -- |
| 06/24/2024 06/24/24 | For Sale | $550,000 | 0.0% | $126 / Sq Ft |
| 06/18/2024 06/18/24 | Pending | -- | -- | -- |
| 06/13/2024 06/13/24 | For Sale | $550,000 | -- | $126 / Sq Ft |
Deed History
| Date | Type | Sale Price | Title Company |
|---|---|---|---|
| Deed | $540,000 | Capitol Title | |
| Deed | $410,000 | -- | |
| Deed | $267,860 | -- | |
| Deed | $115,625 | -- |
Mortgage History
| Date | Status | Loan Amount | Loan Type |
|---|---|---|---|
| Open | $530,219 | FHA | |
| Previous Owner | $12,374 | New Conventional | |
| Previous Owner | $110,179 | FHA | |
| Previous Owner | $353,479 | FHA | |
| Previous Owner | $510,000 | Stand Alone Second | |
| Previous Owner | $440,000 | Stand Alone Refi Refinance Of Original Loan | |
| Previous Owner | $33,000 | Credit Line Revolving |
Similar Homes in Upper Marlboro, MD
Source: Bright MLS
MLS Number: MDPG2138994
APN: 15-3124203
- 12005 Duley Station Rd
- 12304 Putters Ct
- 12320 Putters Ct
- 9710 Muirfield Dr
- 9707 Muirfield Dr
- 10304 Twin Knoll Way
- 9709 Tam o Shanter Dr
- 9416 Midland Turn
- 12506 Wallace Ln
- 11508 Tyre St
- 12009 Berrybrook Terrace
- 13204 Duley Station Rd
- 9429 Fairhaven Ave
- 11204 Pompey Dr
- 9207 Midland Turn
- 12416 Dorsey Ln
- 9109 Fairhaven Ave
- 9900 Rodin Ct
- Parcel 85 Old Indian Head Rd
- 11014 Pompey Dr






