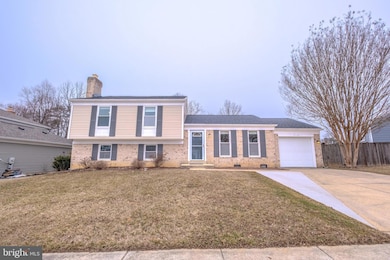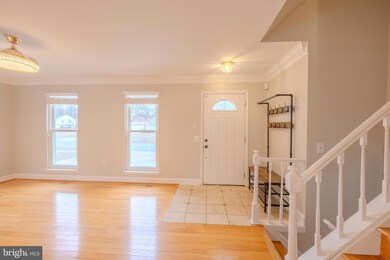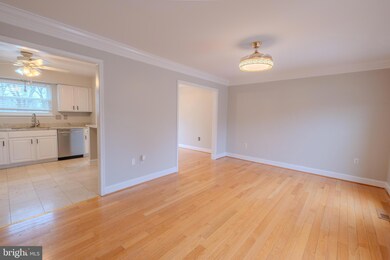
10108 Balsamwood Dr Laurel, MD 20708
South Laurel NeighborhoodEstimated payment $3,460/month
Highlights
- 0.26 Acre Lot
- Marble Flooring
- Garden View
- Deck
- Backs to Trees or Woods
- Attic
About This Home
Motivated Seller!!! Charming split-level home in highly sought Montpelier Woods – A Must-See! Welcome to this stunning brick and vinyl front home that blends comfort, security, and plenty of updates! Renovations completed in 2024 include: Roof Replacement, New HVAC System, 200A Electric Panel Upgrade, 48A Electric Vehicle Charger Installation, Crawl Space Insulation and Encapsulation, and new paint throughout! Walk up the recently widened driveway that can accommodate up to four cars for ample parking. Step inside the front door to discover a cozy first level containing: living room, kitchen, and dining room, with access to a massive rear deck and extended one car garage. The upper level boasts three spacious bedrooms and two full bathrooms. Each bedroom is carpeted, providing a spacious closet and ceiling fan/light combos to keep the home cool during the summer. Enjoy additional entertainment space in the fully finished lower level, perfect for man-cave/home office combo, or simply an additional family room. The lower level is half below grade, providing two large windows for plenty of sunlight and another door to walk out to the large fenced in rear yard. Lower level utility room includes plenty of storage space, along with frontload washer/dryer combo, only 2 years old. Utility room has plenty of potential for an additional bathroom (already including rough-ins for plumbing). Sitting on a .26 acre lot, the large back yard contains a 15ft x 10ft shed and plenty of landscaping that is ready for your personal touch, ideal for gardening enthusiasts or pool installation. This home offers versatility, security, and enough upgrades to ensure low maintenance costs for a very long time. Don’t miss out on this incredible opportunity! Schedule your showing today!
Home Details
Home Type
- Single Family
Est. Annual Taxes
- $6,216
Year Built
- Built in 1983 | Remodeled in 2024
Lot Details
- 0.26 Acre Lot
- Backs To Open Common Area
- North Facing Home
- Privacy Fence
- Landscaped
- No Through Street
- Backs to Trees or Woods
- Back Yard Fenced and Front Yard
- Property is in very good condition
- Property is zoned RR
HOA Fees
- $12 Monthly HOA Fees
Parking
- 1 Car Direct Access Garage
- 2 Driveway Spaces
- Parking Storage or Cabinetry
- Garage Door Opener
Home Design
- Split Level Home
- Shingle Roof
- Vinyl Siding
- Brick Front
Interior Spaces
- 1,728 Sq Ft Home
- Property has 2.5 Levels
- Crown Molding
- Fireplace With Glass Doors
- Fireplace Mantel
- Brick Fireplace
- Replacement Windows
- Vinyl Clad Windows
- Double Hung Windows
- Window Screens
- Sliding Doors
- Six Panel Doors
- Entrance Foyer
- Family Room
- Living Room
- Dining Room
- Utility Room
- Garden Views
- Crawl Space
- Attic
Kitchen
- Eat-In Kitchen
- Electric Oven or Range
- Built-In Microwave
- Ice Maker
- Dishwasher
- Stainless Steel Appliances
- Kitchen Island
- Upgraded Countertops
- Disposal
Flooring
- Wood
- Partially Carpeted
- Marble
- Ceramic Tile
Bedrooms and Bathrooms
- 3 Bedrooms
- En-Suite Primary Bedroom
- En-Suite Bathroom
- 2 Full Bathrooms
Laundry
- Laundry on lower level
- Electric Dryer
- Washer
Home Security
- Monitored
- Motion Detectors
- Storm Doors
- Fire and Smoke Detector
Utilities
- Central Air
- Air Source Heat Pump
- Vented Exhaust Fan
- 220 Volts
- 200+ Amp Service
- 120/240V
- Electric Water Heater
Additional Features
- Deck
- Suburban Location
Listing and Financial Details
- Tax Lot 11
- Assessor Parcel Number 17101053602
Community Details
Overview
- Association fees include recreation facility, reserve funds, common area maintenance
- Montpelier Woods HOA
- Montpelier Woods Subdivision
Amenities
- Common Area
Recreation
- Community Playground
Map
Home Values in the Area
Average Home Value in this Area
Tax History
| Year | Tax Paid | Tax Assessment Tax Assessment Total Assessment is a certain percentage of the fair market value that is determined by local assessors to be the total taxable value of land and additions on the property. | Land | Improvement |
|---|---|---|---|---|
| 2024 | $6,615 | $418,333 | $0 | $0 |
| 2023 | $6,108 | $384,267 | $0 | $0 |
| 2022 | $5,547 | $350,200 | $101,400 | $248,800 |
| 2021 | $5,277 | $328,333 | $0 | $0 |
| 2020 | $4,566 | $306,467 | $0 | $0 |
| 2019 | $4,075 | $284,600 | $100,700 | $183,900 |
| 2018 | $4,202 | $282,800 | $0 | $0 |
| 2017 | $4,230 | $281,000 | $0 | $0 |
| 2016 | -- | $279,200 | $0 | $0 |
| 2015 | $4,157 | $265,433 | $0 | $0 |
| 2014 | $4,157 | $251,667 | $0 | $0 |
Property History
| Date | Event | Price | Change | Sq Ft Price |
|---|---|---|---|---|
| 03/17/2025 03/17/25 | Price Changed | $524,900 | -1.9% | $304 / Sq Ft |
| 02/28/2025 02/28/25 | Price Changed | $534,900 | -1.9% | $310 / Sq Ft |
| 02/14/2025 02/14/25 | For Sale | $545,000 | +17.2% | $315 / Sq Ft |
| 08/15/2022 08/15/22 | Sold | $465,000 | 0.0% | $269 / Sq Ft |
| 07/18/2022 07/18/22 | Pending | -- | -- | -- |
| 07/18/2022 07/18/22 | Off Market | $465,000 | -- | -- |
| 07/13/2022 07/13/22 | For Sale | $465,000 | +20.0% | $269 / Sq Ft |
| 09/30/2020 09/30/20 | Sold | $387,500 | +6.2% | $224 / Sq Ft |
| 08/31/2020 08/31/20 | Pending | -- | -- | -- |
| 08/29/2020 08/29/20 | For Sale | $365,000 | -5.8% | $211 / Sq Ft |
| 08/29/2020 08/29/20 | Off Market | $387,500 | -- | -- |
| 08/27/2020 08/27/20 | For Sale | $365,000 | -- | $211 / Sq Ft |
Deed History
| Date | Type | Sale Price | Title Company |
|---|---|---|---|
| Deed | $465,000 | Old Republic National Title | |
| Deed | $387,500 | Velocity National Ttl Co Llc | |
| Deed | $397,500 | -- | |
| Deed | $397,500 | -- | |
| Deed | $150,000 | -- | |
| Deed | $159,000 | -- |
Mortgage History
| Date | Status | Loan Amount | Loan Type |
|---|---|---|---|
| Open | $465,000 | VA | |
| Previous Owner | $306,000 | New Conventional | |
| Previous Owner | $204,205 | New Conventional | |
| Previous Owner | $208,000 | New Conventional | |
| Previous Owner | $79,500 | Stand Alone Second | |
| Previous Owner | $318,000 | Purchase Money Mortgage | |
| Previous Owner | $318,000 | Purchase Money Mortgage | |
| Previous Owner | $151,050 | No Value Available |
Similar Homes in Laurel, MD
Source: Bright MLS
MLS Number: MDPG2140948
APN: 10-1053602
- 10200 Balsamwood Dr
- 11905 Basswood Dr
- 11209 Basswood Terrace
- 10110 Goose Pond Ct
- 11474 Laurelwalk Dr
- 11415 Laurelwalk Dr
- 9212 Oregold Ct
- 11709 Tuscany Dr
- 12513 Laurel Bowie Rd
- 9219 Fairlane Place
- 9103 Erfurt Ct
- 11804 Montague Dr
- 12001 Montague Dr
- 12412 Mount Pleasant Dr
- 12308 Mount Pleasant Dr
- 9204 Pleasant Ct
- 12016 Montague Dr
- 9208 Twin Hill Ln
- 12702 Cedarbrook Ln
- 8812 Churchfield Ln






