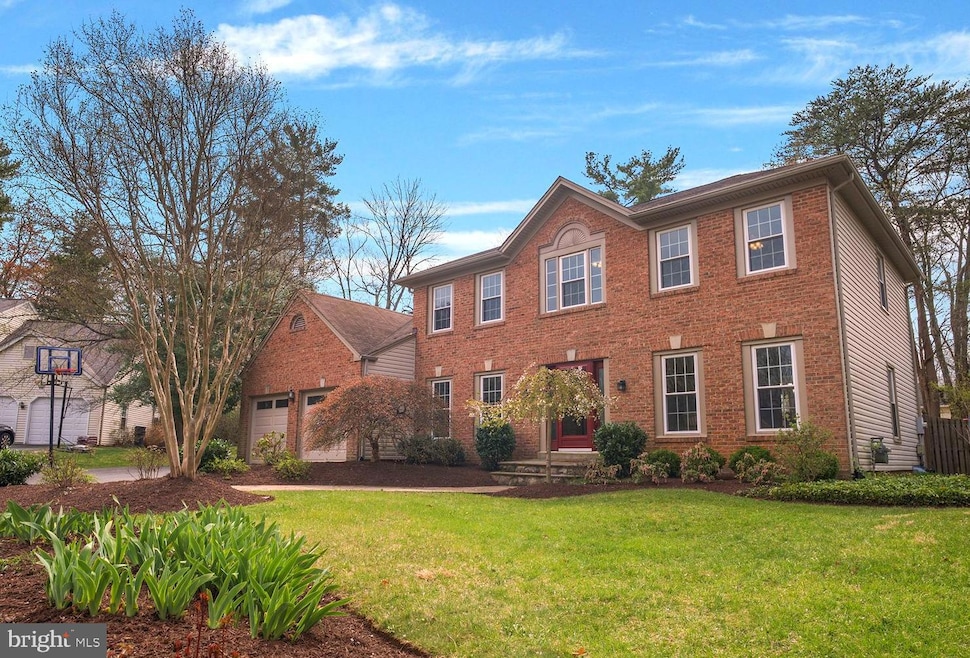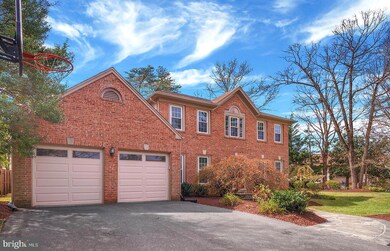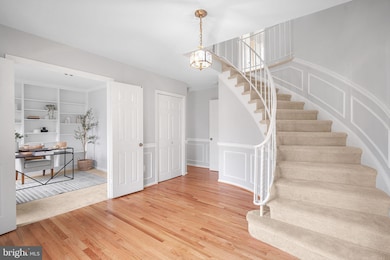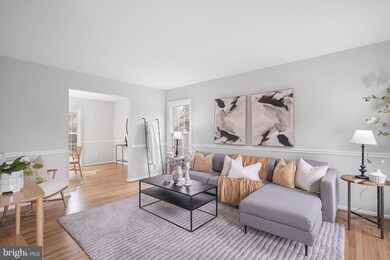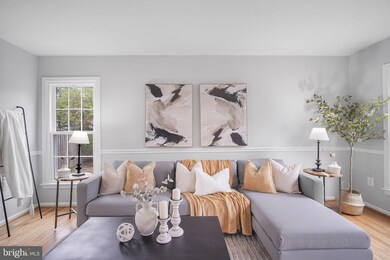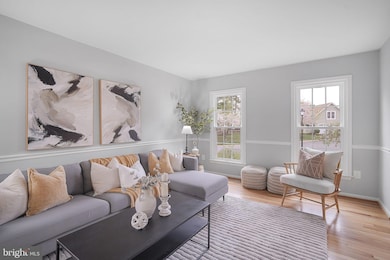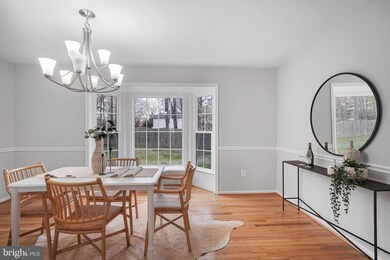
10108 Chariot Ct Rockville, MD 20850
Highlights
- Open Floorplan
- Colonial Architecture
- Premium Lot
- Lakewood Elementary School Rated A
- Deck
- Backs to Trees or Woods
About This Home
As of April 2025Welcome to 10108 Chariot Court, a spacious and luxurious Colonial style home in the sought after Hunting Hills Woods neighborhood. This 4 bed, 3.5 bath home has all the space and flexibility you could want, within a quiet, tree-lined neighborhood setting. Situated on a serene cul de sac, the first thing you notice is the magnificent landscaping, including an elegant Japanese maple in the front yard. The home sits on an expansive lot (over a third of an acre), one of the largest in the neighborhood. Upon entry, you will step into a gracious entry foyer with a dramatic staircase, perfect for welcoming guests and family. Juxtaposed with that, you will find a convenient main floor library and office, affording you all the privacy you need for work, study, or curling up with a good book. The flow of the main floor brings you effortlessly through the living and dining room spaces, punctuated by large windows, making the spaces feel bright and airy. Next, we pass through the refreshed eat-in kitchen kitchen which boasts brand new flooring, a new backsplash, and new stainless steel appliances. Finally, we round out the main floor with a cavernous and comfortable family room with recessed lighting and fireplace, which opens out onto the rear patio, revealing the expanse of the fully-fenced yard, perfect for relaxing with guests on those breezy Spring evenings and letting your pets roam and play. As we traverse the grand staircase to the upper level, we are greeted by a spacious landing, 4 sizeable bedrooms, and two full baths. The grand primary suite contains a walk-in closet and upgraded bathroom. New carpet and light fixtures outfit the whole second floor. Descending to the basement we find a comfortable and quiet recreation space, perfect for watching the big game or a movie on Saturday night. There’s another full bathroom in the basement as well as a bonus room - ideal for short term guests or visitors, or perhaps to be used as a craft room. Finally, the well-lit utility room is where you will find your like-new washer and dryer replaced in 2023, and your HVAC replaced in 2021. Finally, you will find a two-car garage with plenty of storage space, and a long driveway that was resurfaced in 2021. Other upgrades to the property include: new windows and front door (2018; new garage doors (2019); new landscaping, hardscaping, and trees (2023). There is so much to love about this house! Schedule your appointment today or join us for an Open House and discover your new home.
Home Details
Home Type
- Single Family
Est. Annual Taxes
- $8,917
Year Built
- Built in 1984
Lot Details
- 0.36 Acre Lot
- Cul-De-Sac
- Wood Fence
- Landscaped
- Premium Lot
- Backs to Trees or Woods
- Property is zoned R200
HOA Fees
- $55 Monthly HOA Fees
Parking
- 2 Car Attached Garage
- 2 Driveway Spaces
- Front Facing Garage
- Garage Door Opener
- On-Street Parking
Home Design
- Colonial Architecture
- Brick Exterior Construction
- Asphalt Roof
- Concrete Perimeter Foundation
Interior Spaces
- Property has 2 Levels
- Open Floorplan
- Built-In Features
- Chair Railings
- Crown Molding
- Recessed Lighting
- 1 Fireplace
- Window Treatments
- Bay Window
- French Doors
- Entrance Foyer
- Family Room Off Kitchen
- Combination Dining and Living Room
- Library
- Utility Room
- Wood Flooring
Kitchen
- Breakfast Room
- Eat-In Kitchen
- Gas Oven or Range
- Microwave
- Extra Refrigerator or Freezer
- Dishwasher
- Upgraded Countertops
- Disposal
Bedrooms and Bathrooms
- 4 Bedrooms
- En-Suite Primary Bedroom
- En-Suite Bathroom
- In-Law or Guest Suite
Laundry
- Dryer
- Washer
Finished Basement
- Connecting Stairway
- Basement Windows
Outdoor Features
- Deck
Utilities
- Forced Air Heating and Cooling System
- Vented Exhaust Fan
- Natural Gas Water Heater
Listing and Financial Details
- Tax Lot 17
- Assessor Parcel Number 160602305837
Community Details
Overview
- Association fees include management, reserve funds, snow removal, trash
- Hunting Hills Woods HOA
- Hunting Hills Woods Subdivision
- Property Manager
Recreation
- Community Basketball Court
- Community Playground
- Jogging Path
Map
Home Values in the Area
Average Home Value in this Area
Property History
| Date | Event | Price | Change | Sq Ft Price |
|---|---|---|---|---|
| 04/17/2025 04/17/25 | Sold | $1,075,000 | +7.6% | $468 / Sq Ft |
| 04/06/2025 04/06/25 | Pending | -- | -- | -- |
| 04/03/2025 04/03/25 | For Sale | $999,000 | +38.3% | $435 / Sq Ft |
| 11/01/2012 11/01/12 | Sold | $722,500 | -0.9% | $315 / Sq Ft |
| 09/25/2012 09/25/12 | Pending | -- | -- | -- |
| 06/21/2012 06/21/12 | For Sale | $729,000 | -- | $318 / Sq Ft |
Tax History
| Year | Tax Paid | Tax Assessment Tax Assessment Total Assessment is a certain percentage of the fair market value that is determined by local assessors to be the total taxable value of land and additions on the property. | Land | Improvement |
|---|---|---|---|---|
| 2024 | $8,917 | $735,700 | $353,600 | $382,100 |
| 2023 | $8,017 | $719,467 | $0 | $0 |
| 2022 | $5,668 | $703,233 | $0 | $0 |
| 2021 | $5,931 | $687,000 | $336,800 | $350,200 |
| 2020 | $7,092 | $675,600 | $0 | $0 |
| 2019 | $6,950 | $664,200 | $0 | $0 |
| 2018 | $6,829 | $652,800 | $336,800 | $316,000 |
| 2017 | $6,489 | $625,500 | $0 | $0 |
| 2016 | -- | $598,200 | $0 | $0 |
| 2015 | $5,906 | $570,900 | $0 | $0 |
| 2014 | $5,906 | $570,900 | $0 | $0 |
Mortgage History
| Date | Status | Loan Amount | Loan Type |
|---|---|---|---|
| Open | $36,125 | Credit Line Revolving | |
| Open | $578,000 | New Conventional |
Deed History
| Date | Type | Sale Price | Title Company |
|---|---|---|---|
| Deed | $722,500 | First American Title Ins Co |
Similar Homes in the area
Source: Bright MLS
MLS Number: MDMC2171330
APN: 06-02305837
- 14615 Pinto Ln
- 10164 Treble Ct
- 10129 Treble Ct
- 10125 Treble Ct
- 14821 Wootton Manor Ct
- 11142 Medical Center Dr Unit 7C-3
- 4606 Integrity Alley
- 14920 Swat St
- 10124 Dalmatian St
- 14924 Dispatch St Unit 11
- 14923 Dispatch St
- 4921 Purdy Alley
- 14946 Dispatch St Unit 1
- 10624 Sawdust Cir
- 14201 Platinum Dr
- 9963 Foxborough Cir
- 142 Mission Dr
- 14106 Chinkapin Dr
- 13704 Lambertina Place
- 10813 Outpost Dr
