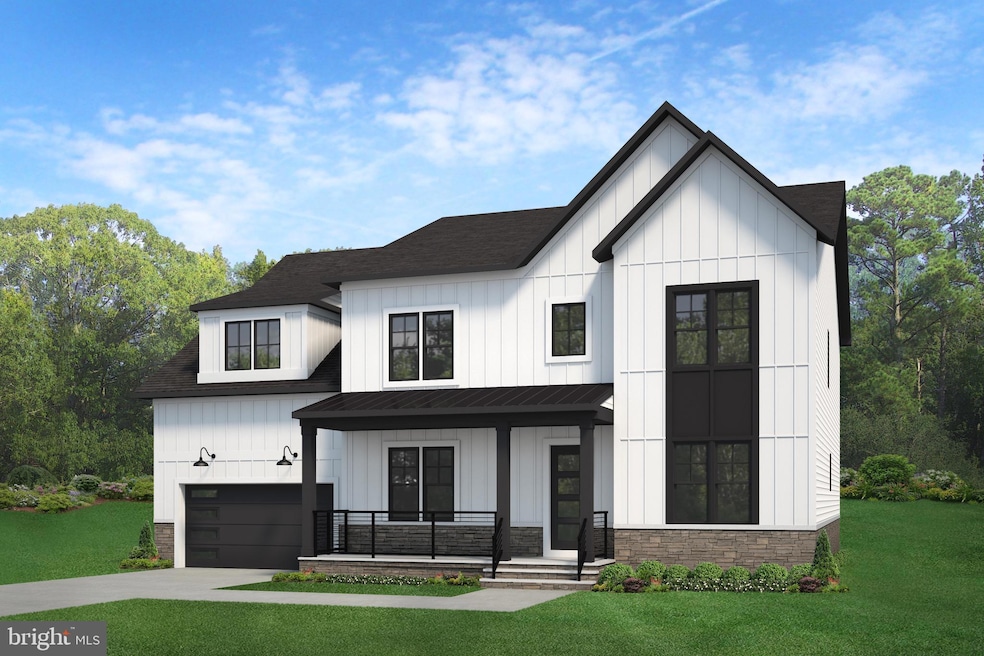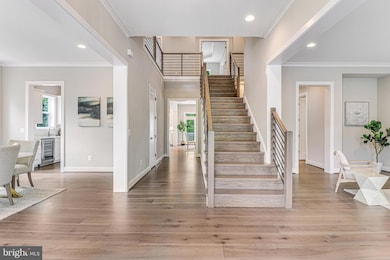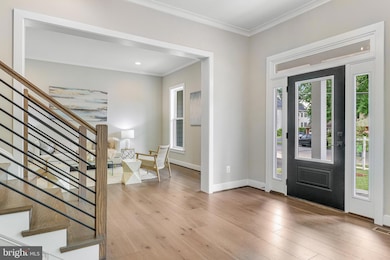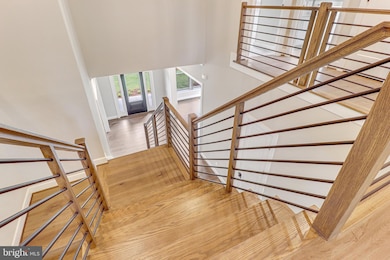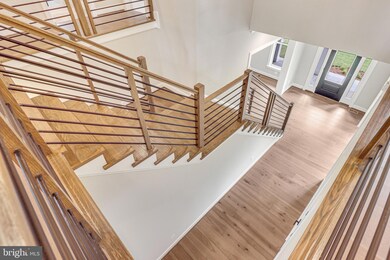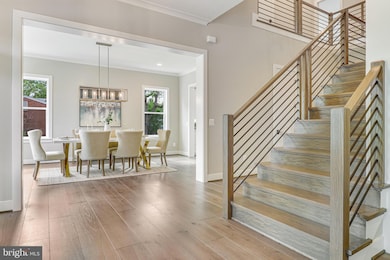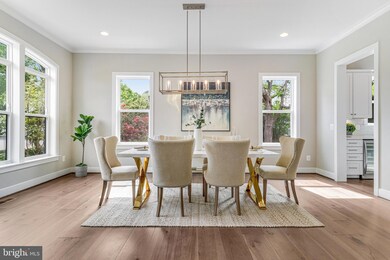
10108 Garrett St Vienna, VA 22181
Highlights
- New Construction
- Eat-In Gourmet Kitchen
- Open Floorplan
- Flint Hill Elementary School Rated A
- View of Trees or Woods
- Transitional Architecture
About This Home
As of March 2025Pre-Construction Opportunity!!! – January 2025 completion forecast. Quality, Value, and Location! Luxury living on .5 acre quiet, fully wooded lot in the highly sought after Madison HS and Flint Hill Elementary School District! Enjoy the privacy of this incredible home site. Convenient location with easy access to Vale Rd, Hunter’s Mill, Toll Rd and 66. Tons of shopping and dining options just minutes away in Vienna or Reston. We are proud to present our most popular floor plan - The Chapman. Our List Price includes our Diamond Finishes Package only. We offer many structural options such as: Morning Room Extension, Main level Guest Suite with full bathroom, Main level Study, Butler’s Pantry, 5th Bedroom w/ Bathroom above the garage, Laundry Room Cabinets with Sink and optional Basement areas are: Rec Room, Media Room, Exercise Room, Bedroom and full Bathroom. Upon arrival in the foyer you are welcomed by gleaming hardwood floors, dual staircases, large Study and formal Dining Room. Our Deluxe Kitchen features a 5 burner cooktop and an enormous island with gracious seating and extra storage. All soft close cabinets and drawers and quartz countertops provide a sleek and elegant feel. Designed with the family in mind, the Great Room includes a gas fireplace with a separate wall for the entertainment center as well as an impressive coffered ceiling detail. The Mud Room provides ample space for shoes, backpacks, sports equipment. Working from home is easy and enjoyable w/the main Den located in the back left of home and you can opt to close in the Living Room to create a 2nd home office. On the upper level, the shining star is the layout of the huge Master Suite with Sitting Room and over-sized Walk-In Closets. Clients tell us the access to the Walk-In Closet from both the bedroom and bathroom is one of the homes best design features. The Owner’s bedroom also features two box ceilings. The owner’s bathroom features a large Frameless Shower, soaking tub as well as great storage as part of the his and hers sinks and vanities. Each of the 3 additional upper level BRs are ample size with one on-suite bath and one Buddy bath. Our Homes Always Include Quality Features including whole house fan on the second level with ability to improve the air quality within the entire home, Humidifier, Electronic Air Cleaner, abundant recessed lighting, best in class 10 year transferable Builder’s Warranty, 2X6 upgraded framing, thermal insulation, and pest tubes in the exterior walls and much more round out the features of this home.
Home Details
Home Type
- Single Family
Est. Annual Taxes
- $7,550
Lot Details
- 0.5 Acre Lot
- Property is in excellent condition
- Property is zoned 110
Parking
- 2 Car Direct Access Garage
- 4 Driveway Spaces
- Front Facing Garage
- Garage Door Opener
- On-Street Parking
Property Views
- Woods
- Garden
Home Design
- New Construction
- Transitional Architecture
- Slab Foundation
- Advanced Framing
- Frame Construction
- Spray Foam Insulation
- Blown-In Insulation
- Architectural Shingle Roof
- Composition Roof
- Stone Siding
- HardiePlank Type
- Asphalt
- Tile
Interior Spaces
- Property has 3 Levels
- Open Floorplan
- Crown Molding
- Ceiling height of 9 feet or more
- Recessed Lighting
- Gas Fireplace
- Double Pane Windows
- Window Screens
- Mud Room
- Entrance Foyer
- Family Room Off Kitchen
- Combination Kitchen and Living
- Sitting Room
- Formal Dining Room
- Den
- Storage Room
- Attic
Kitchen
- Eat-In Gourmet Kitchen
- Butlers Pantry
- Double Oven
- Cooktop with Range Hood
- Microwave
- ENERGY STAR Qualified Dishwasher
- Stainless Steel Appliances
- Kitchen Island
- Upgraded Countertops
- Disposal
Flooring
- Wood
- Carpet
- Ceramic Tile
Bedrooms and Bathrooms
- 4 Bedrooms
- En-Suite Primary Bedroom
- En-Suite Bathroom
- Walk-In Closet
- Soaking Tub
- Bathtub with Shower
Laundry
- Laundry Room
- Laundry on upper level
- Washer and Dryer Hookup
Unfinished Basement
- Connecting Stairway
- Interior and Exterior Basement Entry
- Space For Rooms
Eco-Friendly Details
- Energy-Efficient Windows
- ENERGY STAR Qualified Equipment for Heating
Schools
- Flint Hill Elementary School
- Thoreau Middle School
- Madison High School
Utilities
- Central Heating and Cooling System
- Air Filtration System
- Humidifier
- Vented Exhaust Fan
- Programmable Thermostat
- 60 Gallon+ Natural Gas Water Heater
- 60 Gallon+ High-Efficiency Water Heater
Community Details
- No Home Owners Association
- Built by Evergreene Homes
- Little Vienna Estates Subdivision, Chapman G Floorplan
Listing and Financial Details
- Tax Lot 60
- Assessor Parcel Number 0372 09 0060
Map
Home Values in the Area
Average Home Value in this Area
Property History
| Date | Event | Price | Change | Sq Ft Price |
|---|---|---|---|---|
| 03/11/2025 03/11/25 | Sold | $2,356,238 | +18.7% | $503 / Sq Ft |
| 05/21/2024 05/21/24 | For Sale | $1,985,550 | -- | $424 / Sq Ft |
| 04/22/2024 04/22/24 | Pending | -- | -- | -- |
Tax History
| Year | Tax Paid | Tax Assessment Tax Assessment Total Assessment is a certain percentage of the fair market value that is determined by local assessors to be the total taxable value of land and additions on the property. | Land | Improvement |
|---|---|---|---|---|
| 2024 | $9,813 | $847,000 | $847,000 | $0 |
| 2023 | $7,550 | $669,000 | $669,000 | -- |
| 2022 | $7,307 | $639,000 | $639,000 | $0 |
| 2021 | $6,654 | $567,000 | $567,000 | $0 |
| 2020 | $6,710 | $567,000 | $567,000 | $0 |
| 2019 | $5,977 | $505,000 | $505,000 | $0 |
| 2018 | $5,468 | $462,000 | $462,000 | $0 |
| 2017 | $4,876 | $420,000 | $420,000 | $0 |
| 2016 | $4,866 | $420,000 | $420,000 | $0 |
| 2015 | $4,687 | $420,000 | $420,000 | $0 |
| 2014 | $4,677 | $420,000 | $420,000 | $0 |
Mortgage History
| Date | Status | Loan Amount | Loan Type |
|---|---|---|---|
| Open | $1,767,179 | New Conventional | |
| Closed | $1,767,179 | New Conventional | |
| Previous Owner | $1,547,000 | Construction |
Deed History
| Date | Type | Sale Price | Title Company |
|---|---|---|---|
| Special Warranty Deed | $2,356,238 | First American Title | |
| Special Warranty Deed | $2,356,238 | First American Title | |
| Warranty Deed | $925,000 | First American Title | |
| Interfamily Deed Transfer | -- | None Available | |
| Deed Of Distribution | -- | None Available |
Similar Homes in Vienna, VA
Source: Bright MLS
MLS Number: VAFX2173852
APN: 0372-09-0060
- 2308 Stryker Ave
- 2323 Stryker Ave
- 10010 Garrett St
- 9941 Lawyers Rd
- 9923 Steeple Run
- 10400 Hunters Valley Rd
- 10217 Lawyers Rd
- 9844 Marcliff Ct
- 10236 Lawyers Rd
- 2415 Rocky Branch Rd
- 2400 Sunny Meadow Ln
- 2209 Hunter Mill Rd
- 2236 Laurel Ridge Rd
- 2237 Laurel Ridge Rd
- 2314 Concert Ct
- 2230 Abbotsford Dr
- 9723 Counsellor Dr
- 9850 Jerry Ln
- 2007 Spring Branch Dr
- 10500 Walter Thompson Dr
