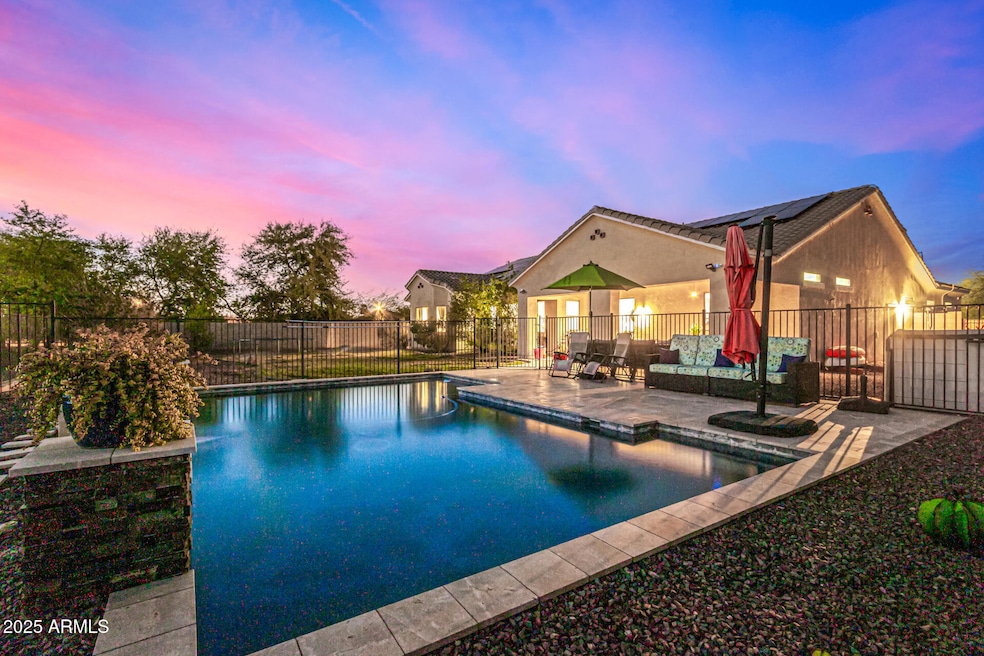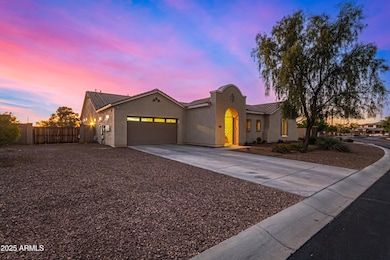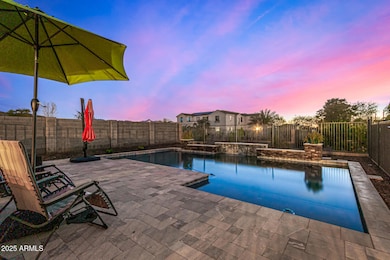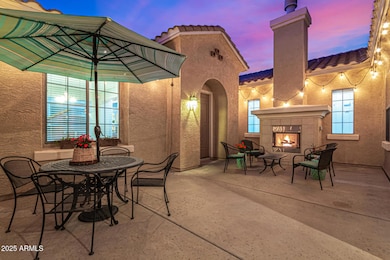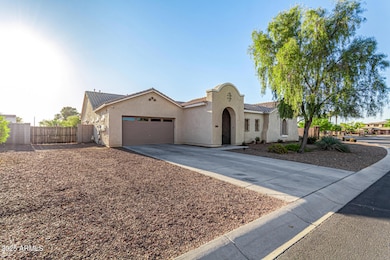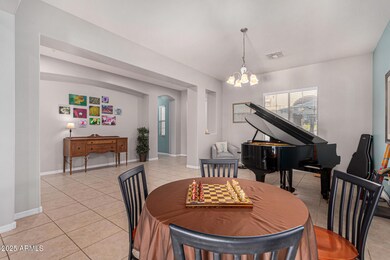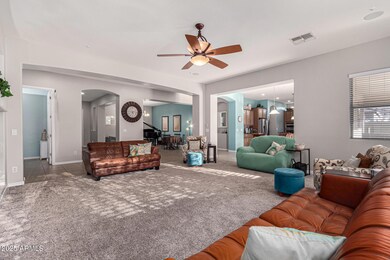
10108 S 46th Dr Laveen, AZ 85339
Laveen NeighborhoodEstimated payment $5,220/month
Highlights
- Private Pool
- RV Gated
- Mountain View
- Phoenix Coding Academy Rated A
- 0.44 Acre Lot
- Outdoor Fireplace
About This Home
SINGLE-STORY LUXURY HOME ON NEARLY HALF AN ACRE WITH STUNNING MOUNTAIN VIEWS! This beautifully designed residence offers the perfect blend of comfort, elegance, and outdoor living. The sparkling pool and breathtaking scenery—ideal for both relaxation and entertaining. Inside, the open-concept layout with 10' ceilings boasts a spacious great room with a built-in, lighted media wall, perfect for gatherings. A private front courtyard with a cozy gas fireplace adds charm and character, while the 4-car tandem garage with built-in cabinets and an RV gate provides generous parking for vehicles and toys. Situated in a desirable gated community just minutes from Carver Mountain hiking trails and everyday amenities, this exceptional home is a rare find. With multiple walk-in pantries and closets and 10.5' garage ceilings with lifts for bikes, kayaks or additional equipment, storage and organization are a breeze. The split floorplan includes the primary suite in the rear of the home, with two more bedrooms sharing a jack and jill bathroom as well as a fourth bedroom with its own ensuite in the front of the house. Jumping on the 202 gives you easy access to central, east and west valley locations. New water heater, newer high-efficiency AC units with remaining transferable warranty, extra large, updated primary closet (2021).
Home Details
Home Type
- Single Family
Est. Annual Taxes
- $5,214
Year Built
- Built in 2007
Lot Details
- 0.44 Acre Lot
- Desert faces the front and back of the property
- Wrought Iron Fence
- Block Wall Fence
- Front and Back Yard Sprinklers
- Sprinklers on Timer
- Grass Covered Lot
HOA Fees
- $186 Monthly HOA Fees
Parking
- 4 Car Garage
- Tandem Parking
- RV Gated
Home Design
- Wood Frame Construction
- Tile Roof
- Stucco
Interior Spaces
- 3,849 Sq Ft Home
- 1-Story Property
- Ceiling height of 9 feet or more
- Ceiling Fan
- Gas Fireplace
- Double Pane Windows
- Low Emissivity Windows
- Mountain Views
Kitchen
- Eat-In Kitchen
- Breakfast Bar
- Gas Cooktop
- Built-In Microwave
- Kitchen Island
- Granite Countertops
Flooring
- Carpet
- Tile
Bedrooms and Bathrooms
- 4 Bedrooms
- Primary Bathroom is a Full Bathroom
- 3.5 Bathrooms
- Dual Vanity Sinks in Primary Bathroom
- Bathtub With Separate Shower Stall
Pool
- Private Pool
- Fence Around Pool
- Pool Pump
Outdoor Features
- Outdoor Fireplace
Schools
- Laveen Elementary School
- Cesar Chavez High School
Utilities
- Cooling System Updated in 2021
- Cooling Available
- Zoned Heating
- Heating System Uses Natural Gas
- High Speed Internet
- Cable TV Available
Community Details
- Association fees include ground maintenance, street maintenance
- Acm Association, Phone Number (602) 357-9191
- Built by Taylor Morrison
- Coplen Farms Estates Replat Subdivision
Listing and Financial Details
- Home warranty included in the sale of the property
- Tax Lot 34
- Assessor Parcel Number 300-11-723
Map
Home Values in the Area
Average Home Value in this Area
Tax History
| Year | Tax Paid | Tax Assessment Tax Assessment Total Assessment is a certain percentage of the fair market value that is determined by local assessors to be the total taxable value of land and additions on the property. | Land | Improvement |
|---|---|---|---|---|
| 2025 | $5,214 | $37,508 | -- | -- |
| 2024 | $5,117 | $35,722 | -- | -- |
| 2023 | $5,117 | $55,650 | $11,130 | $44,520 |
| 2022 | $4,963 | $43,410 | $8,680 | $34,730 |
| 2021 | $5,002 | $39,310 | $7,860 | $31,450 |
| 2020 | $4,869 | $36,080 | $7,210 | $28,870 |
| 2019 | $4,882 | $34,770 | $6,950 | $27,820 |
| 2018 | $4,644 | $30,850 | $6,170 | $24,680 |
| 2017 | $4,391 | $28,150 | $5,630 | $22,520 |
| 2016 | $4,167 | $27,600 | $5,520 | $22,080 |
| 2015 | $3,753 | $30,700 | $6,140 | $24,560 |
Property History
| Date | Event | Price | Change | Sq Ft Price |
|---|---|---|---|---|
| 04/11/2025 04/11/25 | Pending | -- | -- | -- |
| 04/10/2025 04/10/25 | Price Changed | $824,000 | -2.9% | $214 / Sq Ft |
| 03/27/2025 03/27/25 | For Sale | $849,000 | +132.6% | $221 / Sq Ft |
| 09/16/2016 09/16/16 | Sold | $365,000 | -5.2% | $95 / Sq Ft |
| 08/24/2016 08/24/16 | For Sale | $384,900 | 0.0% | $100 / Sq Ft |
| 08/24/2016 08/24/16 | Price Changed | $384,900 | 0.0% | $100 / Sq Ft |
| 07/14/2016 07/14/16 | For Sale | $384,900 | -- | $100 / Sq Ft |
Deed History
| Date | Type | Sale Price | Title Company |
|---|---|---|---|
| Warranty Deed | $365,000 | Old Republic Title Agency | |
| Warranty Deed | $265,000 | Fidelity Natl Title Ins Co | |
| Trustee Deed | $205,200 | None Available | |
| Warranty Deed | -- | None Available | |
| Warranty Deed | $538,326 | First American Title Ins Co | |
| Warranty Deed | -- | First American Title Insuran |
Mortgage History
| Date | Status | Loan Amount | Loan Type |
|---|---|---|---|
| Open | $417,000 | New Conventional | |
| Closed | $372,757 | New Conventional | |
| Closed | $46,099 | Unknown | |
| Closed | $346,750 | New Conventional | |
| Previous Owner | $212,000 | New Conventional | |
| Previous Owner | $164,000 | Unknown | |
| Previous Owner | $510,150 | New Conventional |
Similar Homes in the area
Source: Arizona Regional Multiple Listing Service (ARMLS)
MLS Number: 6841542
APN: 300-11-723
- 4610 W Coplen Farms Rd
- 4517 W Lodge Dr
- 5636 W Summerside Rd
- 5639 W Summerside Rd
- 5631 W Summerside Rd
- 5628 W Summerside Rd
- 5611 W Summerside Rd
- 10212 S 47th Ave
- 4507 W Summerside Rd
- 4615 W Corral Rd
- 4419 W Lodge Dr
- 4740 W Capistrano Ave
- 4828 W Stargazer Place
- 4737 W Capistrano Ave
- 4818 W Capistrano Ave
- 4829 W Stargazer Place
- 4830 W Capistrano Ave
- 4306 W Summerside Rd
- 10512 S 48th Glen
- 9908 S 43rd Ave
