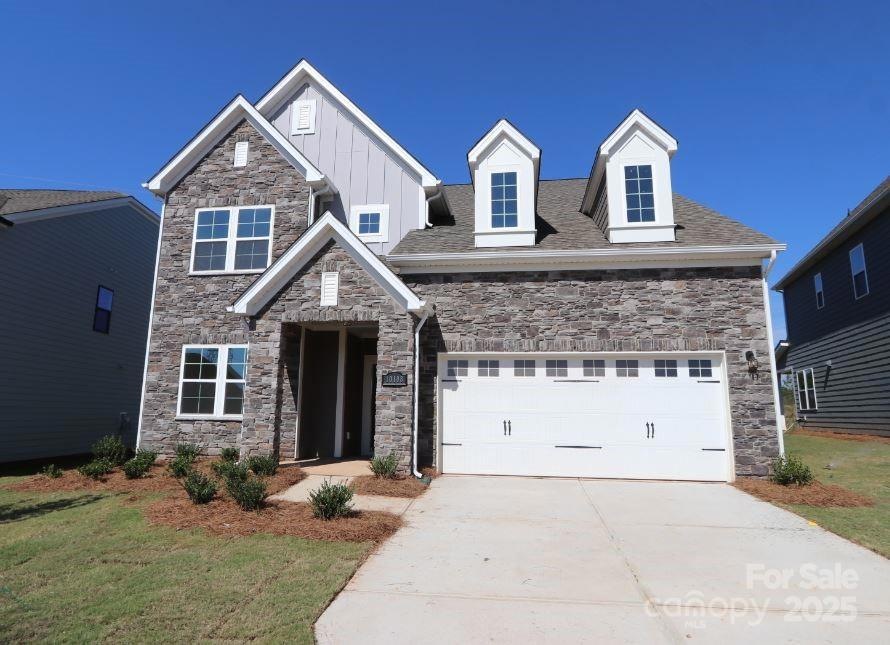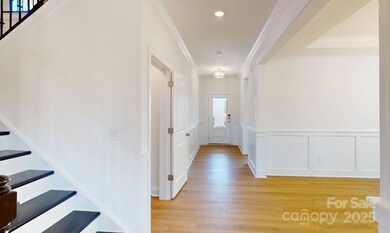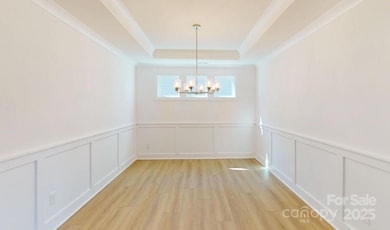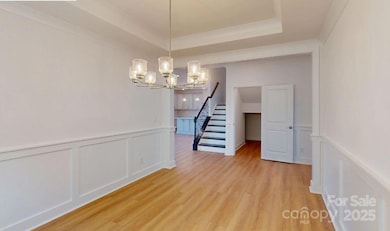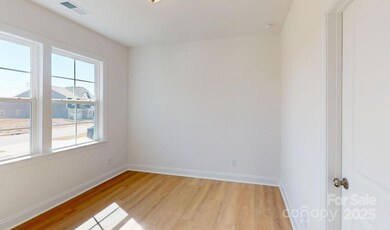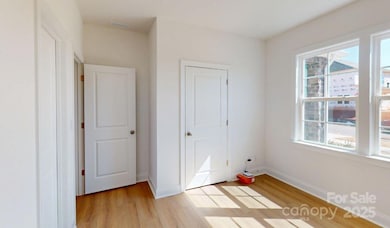
10108 Whitaker Pointe Dr Huntersville, NC 28078
Highlights
- Under Construction
- Mud Room
- 2 Car Attached Garage
- Transitional Architecture
- Covered patio or porch
- Walk-In Closet
About This Home
As of March 2025Welcome to the Brayden! This beautiful 4 bed, 3 bath has enough personality & space to please everyone. Walking in, you are greeted with an inviting foyer & formal dining room, with tray ceiling. Walking on, you will enter your spacious family room, breakfast area & kitchen - complete with quartz countertops. You'll also notice the elegant crown molding & EVP flooring throughout the main areas. The guest suite is also located on this floor, allowing for any guests their own private space. Finishing the main floor, you have a walk-in pantry, storage closet & extended patio. Upstairs you're greeted with a spacious loft & find 2 more bedrooms & laundry room, complete with a sink & cabinets. Finishing the upper floor, you'll walk into your luxurious Owner's Suite. With crown molding, tray ceiling & 2 walk-in closets, the finishing touches were not missed! Finishing is the spa like bathroom, with a designer tiled shower, dual vanity & private toilet area. Welcome to your new home!
Last Agent to Sell the Property
M/I Homes Brokerage Email: abeulah@mihomes.com License #40726
Home Details
Home Type
- Single Family
Year Built
- Built in 2024 | Under Construction
HOA Fees
- $100 Monthly HOA Fees
Parking
- 2 Car Attached Garage
- Front Facing Garage
- Driveway
Home Design
- Transitional Architecture
- Slab Foundation
- Stone Siding
Interior Spaces
- 2-Story Property
- Mud Room
- Entrance Foyer
- Family Room with Fireplace
- Pull Down Stairs to Attic
Kitchen
- Built-In Self-Cleaning Convection Oven
- Gas Cooktop
- Range Hood
- Microwave
- Plumbed For Ice Maker
- Dishwasher
- Kitchen Island
- Disposal
Flooring
- Tile
- Vinyl
Bedrooms and Bathrooms
- Walk-In Closet
- 3 Full Bathrooms
Schools
- Barnette Elementary School
- Francis Bradley Middle School
- Hopewell High School
Utilities
- Forced Air Zoned Heating and Cooling System
- Heating System Uses Natural Gas
- Cable TV Available
Additional Features
- Covered patio or porch
- Property is zoned TR, T-20
Community Details
- Kuester Management Association
- Built by M/I Homes
- Whitaker Pointe Subdivision, Brayden E Floorplan
- Mandatory home owners association
Listing and Financial Details
- Assessor Parcel Number 00938337
Map
Home Values in the Area
Average Home Value in this Area
Property History
| Date | Event | Price | Change | Sq Ft Price |
|---|---|---|---|---|
| 03/20/2025 03/20/25 | Sold | $590,740 | -6.2% | $207 / Sq Ft |
| 03/03/2025 03/03/25 | Pending | -- | -- | -- |
| 02/17/2025 02/17/25 | Price Changed | $629,625 | +5.4% | $221 / Sq Ft |
| 02/12/2025 02/12/25 | Price Changed | $597,625 | -5.1% | $209 / Sq Ft |
| 12/30/2024 12/30/24 | Price Changed | $629,625 | +0.1% | $221 / Sq Ft |
| 12/27/2024 12/27/24 | Price Changed | $629,245 | -1.6% | $220 / Sq Ft |
| 12/18/2024 12/18/24 | Price Changed | $639,195 | 0.0% | $224 / Sq Ft |
| 12/18/2024 12/18/24 | For Sale | $639,195 | +12.7% | $224 / Sq Ft |
| 12/11/2024 12/11/24 | Pending | -- | -- | -- |
| 12/05/2024 12/05/24 | Price Changed | $566,990 | -11.3% | $199 / Sq Ft |
| 11/01/2024 11/01/24 | Price Changed | $639,195 | +0.6% | $224 / Sq Ft |
| 08/19/2024 08/19/24 | For Sale | $635,195 | -- | $223 / Sq Ft |
Tax History
| Year | Tax Paid | Tax Assessment Tax Assessment Total Assessment is a certain percentage of the fair market value that is determined by local assessors to be the total taxable value of land and additions on the property. | Land | Improvement |
|---|---|---|---|---|
| 2024 | -- | -- | -- | -- |
Similar Homes in Huntersville, NC
Source: Canopy MLS (Canopy Realtor® Association)
MLS Number: 4173594
- 9104 Catboat St
- 8613 Bridgegate Dr
- 12112 Avast Dr
- 12112 Avast Dr
- 12112 Avast Dr
- 12112 Avast Dr
- 12112 Avast Dr
- 12112 Avast Dr
- 12112 Avast Dr
- 12112 Avast Dr
- 12112 Avast Dr
- 12112 Avast Dr
- 12112 Avast Dr
- 12112 Avast Dr
- 12128 Avast Dr
- 10132 Whitaker Pointe Dr
- 10124 Whitaker Pointe Dr
- 15500 N Carolina 73
- 7909 Parknoll Dr
- 15513 Nc 73 Hwy
