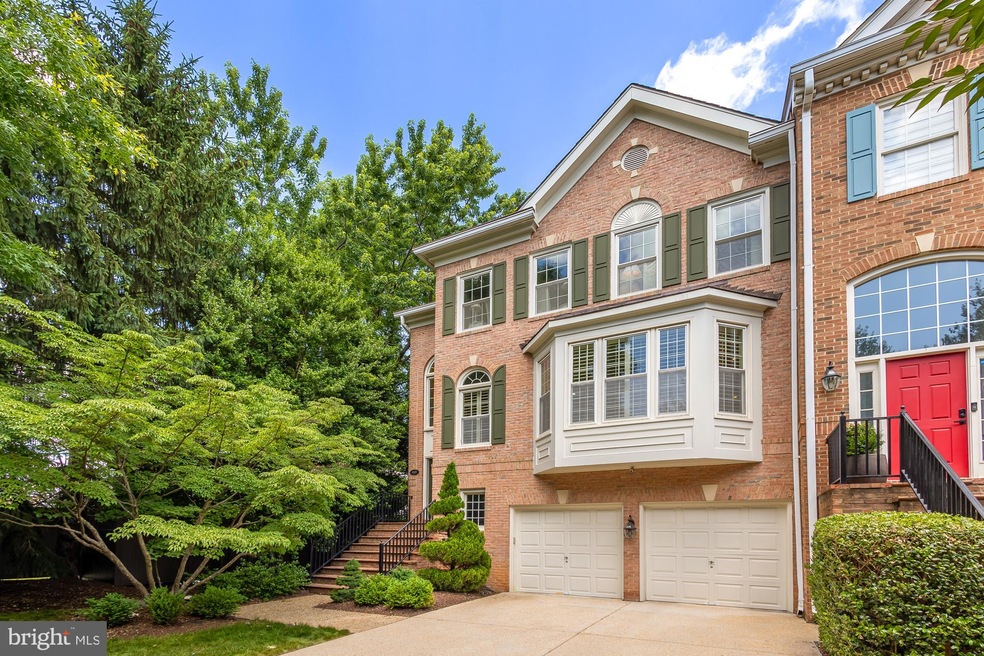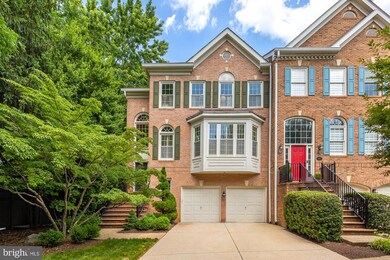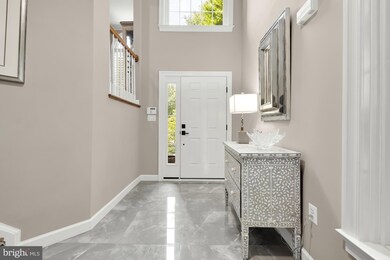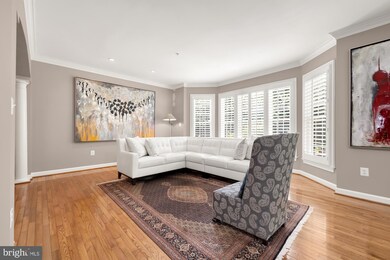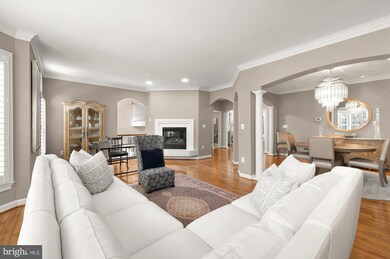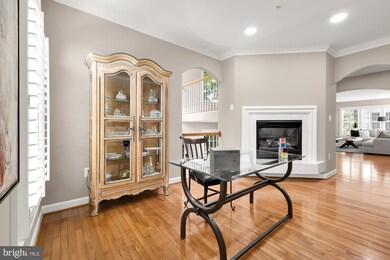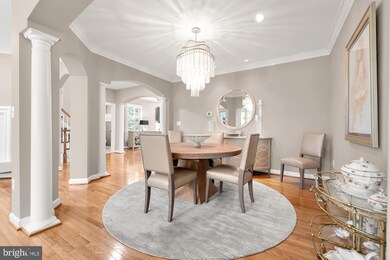
10109 Baldwin Ct Bethesda, MD 20817
Wildwood Manor NeighborhoodHighlights
- Colonial Architecture
- Deck
- Cathedral Ceiling
- Ashburton Elementary School Rated A
- Recreation Room
- Wood Flooring
About This Home
As of September 2024Stunning Bethesda end-unit townhome in highly sought-after location just a block away from Wildwood. Featuring 3 bedrooms and 3 full and one half bathrooms, and offers the ambiance of a single-family home, with windows on all three sides. Nestled among mature trees and conveniently located across the street from shops, restaurants, and more, this charming enclave of 15 luxury brick townhomes provides the perfect blend of peaceful living and urban convenience.
As you enter the inviting main level, you'll find open-concept gracious living and dining areas with plantation shutters, recessed lights, and a gas fireplace. The fantastic flow continues into the rear of the home with a renovated kitchen, equipped with a large center island, SubZero refrigerator, Bosch double oven and dishwasher, and breakfast area, that seamlessly connects to the family room, creating a comfortable and inviting space. It is absolutely perfect for entertaining! The family room, features a second gas fireplace and opens to a spacious composite deck. The beautiful wood floors add to the elegance of this level.
The upper level boasts a well-appointed owner’s suite with a sitting area, dramatic vaulted ceilings, and two walk-in closets. The recently renovated ensuite bath features a double vanity, glass enclosed shower, water closet and abundant storage, creating a relaxing retreat. Two additional bedrooms share an updated bathroom and the conveniently located laundry room completes this level.
The fully above grade lower level provides even more living space with a recreation room, a full bathroom, and plenty of storage. Direct access to the large, fenced-in terrace with pavers and a two-car garage adds to the appeal of this home.
Located in Bethesda, this townhouse is just minutes from 355, offering easy access to shopping, dining, and entertainment. Enjoy nearby attractions such as Cabin John Park, with its dog park, ice skating, tennis courts, and trails. The Wildwood Shopping Center, featuring Balducci’s gourmet grocery, Starbucks, and Sarah's Homemade Ice Cream, is a couple blocks away.
Proximity to I-270, I-495, Pike and Rose, Downtown Bethesda, and the Grosvenor Metro Station makes commuting effortless. This home truly offers the perfect blend of luxury, convenience, and location.
Some Recent Improvements made:
Kitchen appliances, countertop, backsplash, flooring replaced
Owner suite bath completely renovated by CASE Design
HVAC replaced
Water Heater replaced
Washer/ Dryer replaced
Windows and Front Door Replaced
Deck surface replaced with composite product
Paver patio
Concrete driveway replaced
Townhouse Details
Home Type
- Townhome
Est. Annual Taxes
- $12,486
Year Built
- Built in 1997
Lot Details
- 3,612 Sq Ft Lot
- Back Yard Fenced
HOA Fees
- $297 Monthly HOA Fees
Parking
- 2 Car Direct Access Garage
- Front Facing Garage
- Side Facing Garage
Home Design
- Colonial Architecture
- Brick Exterior Construction
- Slab Foundation
- Asphalt Roof
Interior Spaces
- Property has 3 Levels
- Cathedral Ceiling
- 1 Fireplace
- Double Pane Windows
- Window Treatments
- Bay Window
- Six Panel Doors
- Entrance Foyer
- Family Room
- Combination Dining and Living Room
- Recreation Room
- Storage Room
- Garden Views
- Basement
Kitchen
- Breakfast Room
- Eat-In Kitchen
- Built-In Double Oven
- Down Draft Cooktop
- Range Hood
- Microwave
- Ice Maker
- Dishwasher
- Stainless Steel Appliances
- Kitchen Island
- Trash Compactor
- Disposal
Flooring
- Wood
- Carpet
- Stone
- Ceramic Tile
Bedrooms and Bathrooms
- 3 Bedrooms
- En-Suite Primary Bedroom
- En-Suite Bathroom
- Walk-In Closet
- Soaking Tub
- Bathtub with Shower
Laundry
- Laundry on upper level
- Dryer
- Washer
Outdoor Features
- Deck
- Terrace
Utilities
- Zoned Heating and Cooling System
- Natural Gas Water Heater
Community Details
- Association fees include management, common area maintenance
- Democracy Commons HOA
- Democracy Commons Subdivision, Tennyson Floorplan
- Property Manager
Listing and Financial Details
- Tax Lot 10
- Assessor Parcel Number 160703121405
Map
Home Values in the Area
Average Home Value in this Area
Property History
| Date | Event | Price | Change | Sq Ft Price |
|---|---|---|---|---|
| 09/25/2024 09/25/24 | Sold | $1,350,000 | -3.2% | $385 / Sq Ft |
| 08/01/2024 08/01/24 | Pending | -- | -- | -- |
| 06/26/2024 06/26/24 | For Sale | $1,395,000 | -- | $397 / Sq Ft |
Tax History
| Year | Tax Paid | Tax Assessment Tax Assessment Total Assessment is a certain percentage of the fair market value that is determined by local assessors to be the total taxable value of land and additions on the property. | Land | Improvement |
|---|---|---|---|---|
| 2024 | $12,696 | $1,049,700 | $583,200 | $466,500 |
| 2023 | $12,486 | $1,032,967 | $0 | $0 |
| 2022 | $8,191 | $1,016,233 | $0 | $0 |
| 2021 | $11,499 | $999,500 | $555,400 | $444,100 |
| 2020 | $6,231 | $978,867 | $0 | $0 |
| 2019 | $11,318 | $958,233 | $0 | $0 |
| 2018 | $19,115 | $937,600 | $529,000 | $408,600 |
| 2017 | $19,448 | $916,967 | $0 | $0 |
| 2016 | -- | $896,333 | $0 | $0 |
| 2015 | $9,910 | $875,700 | $0 | $0 |
| 2014 | $9,910 | $872,133 | $0 | $0 |
Mortgage History
| Date | Status | Loan Amount | Loan Type |
|---|---|---|---|
| Open | $992,000 | Credit Line Revolving | |
| Closed | $300,000 | Commercial | |
| Closed | $200,000 | Credit Line Revolving |
Deed History
| Date | Type | Sale Price | Title Company |
|---|---|---|---|
| Interfamily Deed Transfer | -- | Attorney | |
| Deed | $448,500 | -- |
Similar Homes in the area
Source: Bright MLS
MLS Number: MDMC2135622
APN: 07-03121405
- 6211 Yorkshire Terrace
- 6201 Lone Oak Dr
- 6025 Avon Dr
- 6008 Grosvenor Ln
- 6405 Camrose Terrace
- 6410 Camrose Terrace
- 9815 Montauk Ave
- 6311 Carnegie Dr
- 9807 Montauk Ave
- 6226 Stoneham Ct
- 5904 Rudyard Dr
- 6581 Rock Spring Dr
- 5812 Lone Oak Dr
- 5808 Rossmore Dr
- 10374 Jacobsen St
- 9819 Belhaven Rd
- 6676 Eames Way
- 10609 Mist Haven Terrace
- 10110 Dickens Ave
- 6326 Rockhurst Rd
