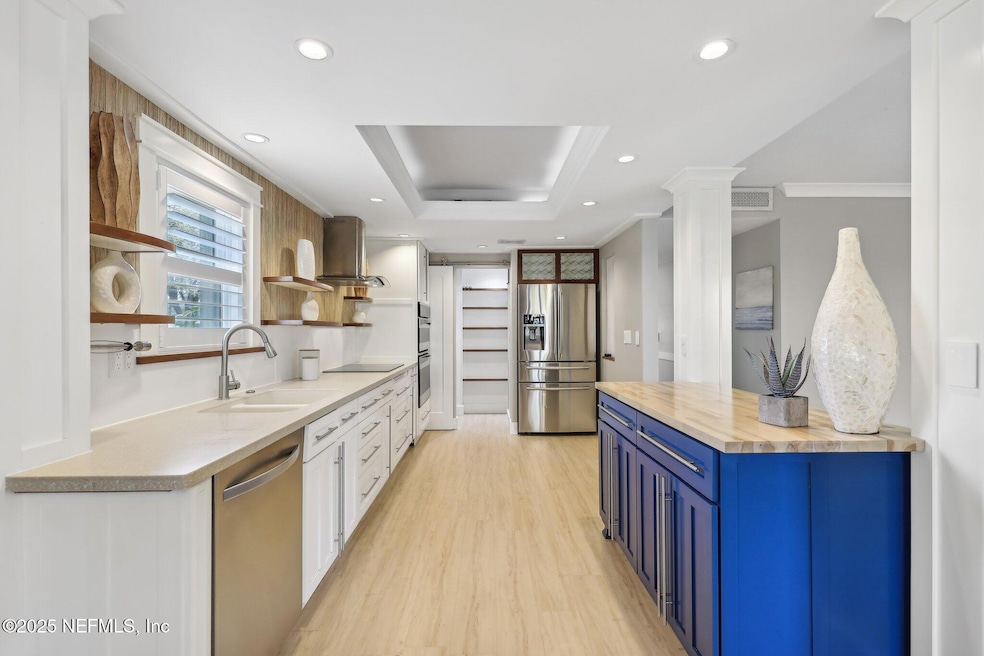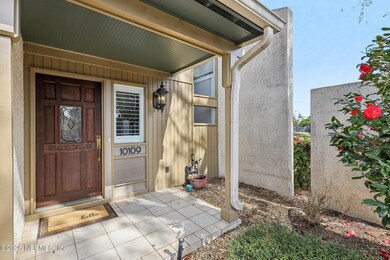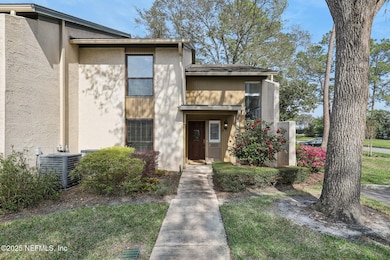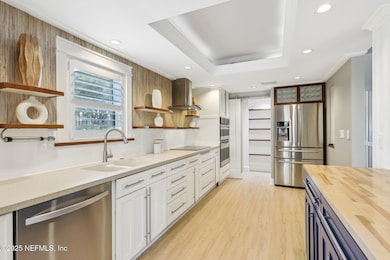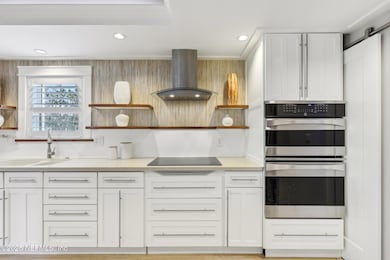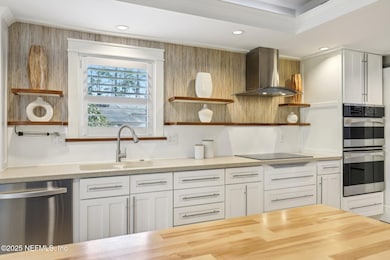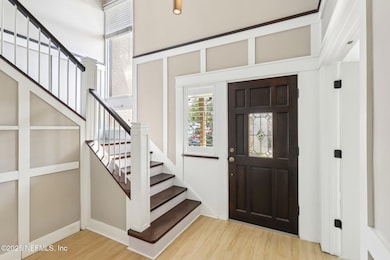
10109 Leisure Ln S Unit 5 Jacksonville, FL 32256
Deerwood NeighborhoodEstimated payment $3,662/month
Highlights
- In-Law or Guest Suite
- Walk-In Closet
- Kitchen Island
- Atlantic Coast High School Rated A-
- Entrance Foyer
- Guest Parking
About This Home
Nestled in the prestigious gated Deerwood Golf and Country Club and just a short walk to optional club amenities such as dining, golf, pickle ball and fitness, this modern & stylishly renovated end-unit condo is ready to become your new home. Featuring an open floorplan with updated kitchen, modern finishes, new windows, plenty of storage and the convenience of smart home technology. The downstairs owners retreat boasts a spacious walk-in closet, a luxurious en-suite bath, and custom vanities. Upstairs, the second owners suite offers a beautifully designed custom bath. Each bedroom includes its own en-suite bath for added privacy and convenience. The second-floor laundry is cleverly tucked behind 8' doors for a seamless look. Enjoy your morning coffee while listening to the tranquil sounds of the lake fountain on the back lanai. Covered parking and storage closet. Located within walking distance to the popular Jax School, this home offers easy access to Deerwood's exclusive amenities Conveniently located just 20 minutes from Town Center, the Beaches, Downtown, Mayo Clinic, Baptist Health, and major highways I-95 and I-295.
Property Details
Home Type
- Condominium
Est. Annual Taxes
- $3,405
Year Built
- Built in 1973
HOA Fees
Home Design
- Shingle Roof
Interior Spaces
- 2,252 Sq Ft Home
- 2-Story Property
- Entrance Foyer
Kitchen
- Electric Cooktop
- Microwave
- Ice Maker
- Kitchen Island
- Disposal
Flooring
- Carpet
- Vinyl
Bedrooms and Bathrooms
- 4 Bedrooms
- Split Bedroom Floorplan
- Walk-In Closet
- In-Law or Guest Suite
- 3 Full Bathrooms
- Bathtub With Separate Shower Stall
- Shower Only
Laundry
- Dryer
- Front Loading Washer
Parking
- 1 Carport Space
- Guest Parking
- Assigned Parking
Utilities
- Central Heating and Cooling System
- Electric Water Heater
Community Details
- Deerwood Subdivision
Listing and Financial Details
- Assessor Parcel Number 1486310505
Map
Home Values in the Area
Average Home Value in this Area
Tax History
| Year | Tax Paid | Tax Assessment Tax Assessment Total Assessment is a certain percentage of the fair market value that is determined by local assessors to be the total taxable value of land and additions on the property. | Land | Improvement |
|---|---|---|---|---|
| 2024 | $3,405 | $230,585 | -- | -- |
| 2023 | $2,291 | $167,537 | $0 | $0 |
| 2022 | $2,076 | $162,658 | $0 | $0 |
| 2021 | $2,054 | $157,921 | $0 | $0 |
| 2020 | $2,029 | $155,741 | $0 | $0 |
| 2019 | $2,000 | $152,240 | $0 | $0 |
| 2018 | $1,594 | $129,091 | $0 | $0 |
| 2017 | $1,567 | $126,436 | $0 | $0 |
| 2016 | $1,551 | $123,836 | $0 | $0 |
| 2015 | $1,567 | $122,976 | $0 | $0 |
| 2014 | $1,568 | $122,000 | $0 | $0 |
Property History
| Date | Event | Price | Change | Sq Ft Price |
|---|---|---|---|---|
| 03/19/2025 03/19/25 | For Sale | $389,000 | +96.5% | $173 / Sq Ft |
| 12/17/2023 12/17/23 | Off Market | $198,000 | -- | -- |
| 12/17/2023 12/17/23 | Off Market | $392,500 | -- | -- |
| 01/13/2023 01/13/23 | Sold | $392,500 | -1.9% | $174 / Sq Ft |
| 11/17/2022 11/17/22 | Pending | -- | -- | -- |
| 11/17/2022 11/17/22 | For Sale | $399,999 | +102.0% | $178 / Sq Ft |
| 08/28/2018 08/28/18 | Sold | $198,000 | -5.7% | $88 / Sq Ft |
| 08/01/2018 08/01/18 | Pending | -- | -- | -- |
| 06/19/2018 06/19/18 | For Sale | $210,000 | -- | $93 / Sq Ft |
Deed History
| Date | Type | Sale Price | Title Company |
|---|---|---|---|
| Warranty Deed | $392,500 | Blue Ocean Title | |
| Warranty Deed | $198,000 | Sheffield & Boatright Title | |
| Warranty Deed | $175,500 | -- | |
| Personal Reps Deed | $107,000 | -- |
Mortgage History
| Date | Status | Loan Amount | Loan Type |
|---|---|---|---|
| Open | $150,000 | New Conventional | |
| Previous Owner | $30,000 | Construction | |
| Previous Owner | $80,000 | No Value Available | |
| Previous Owner | $40,000 | Construction | |
| Previous Owner | $100,000 | Purchase Money Mortgage | |
| Previous Owner | $57,000 | No Value Available |
Similar Homes in Jacksonville, FL
Source: realMLS (Northeast Florida Multiple Listing Service)
MLS Number: 2076426
APN: 148631-0505
- 10105 Leisure Ln S Unit 3
- 10150 Leisure Ln N Unit 23
- 10154 Leisure Ln N Unit 22
- 10143 Cross Green Way
- 10112 Leisure Ln S Unit 118
- 7785 Deerwood Point Ct Unit 1502
- 0000-A Hollyridge Rd
- 1903 Wood Hill Place Unit 1903
- 1004 Wood Hill Place
- 1902 Wood Hill Place Unit 1902
- 8156 Hollyridge Rd
- 603 Clubhouse Ct
- 2103 Wood Hill Dr
- 1706 Wood Hill Place Unit 1706
- 1205 Wood Hill Place Unit 1205
- 9923 Fawn Brook Dr
- 1701 Wood Hill Place
- 1201 Wood Hill Place
- 2506 Wood Hill Dr
- 2505 Wood Hill Dr
